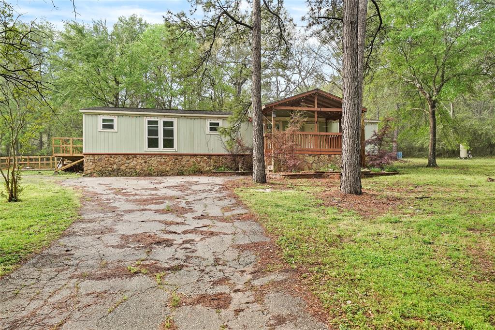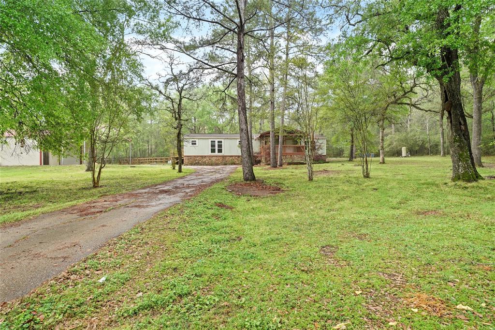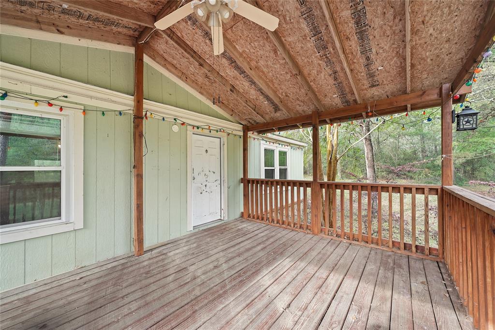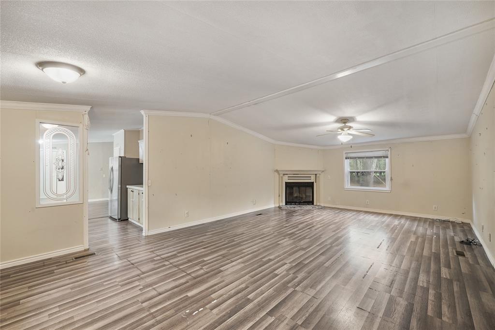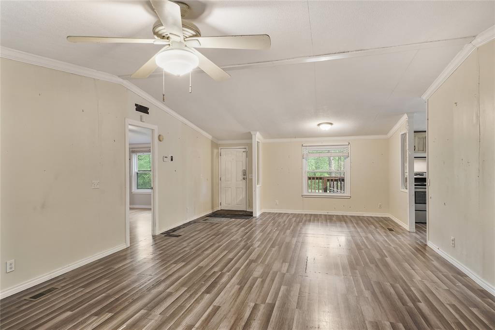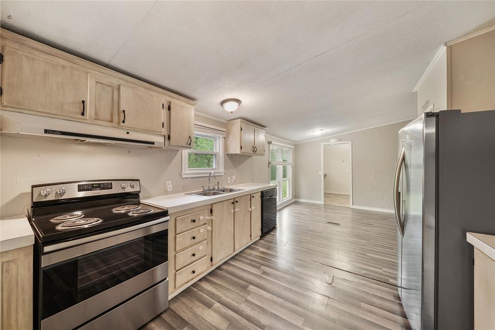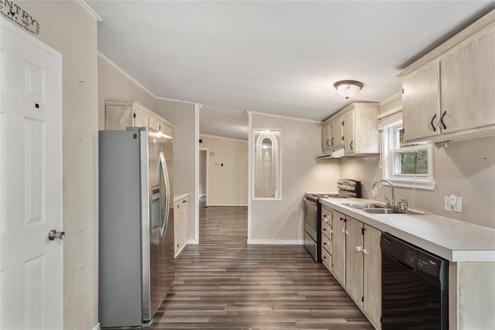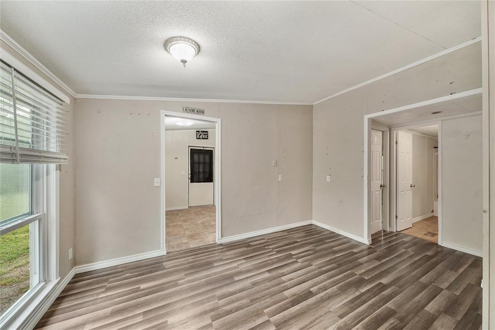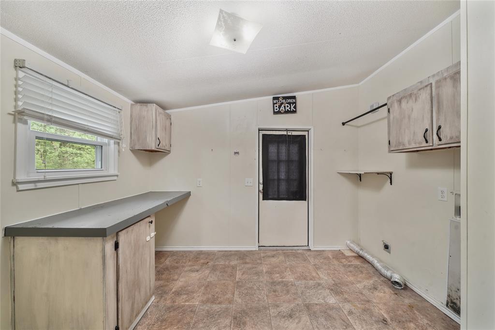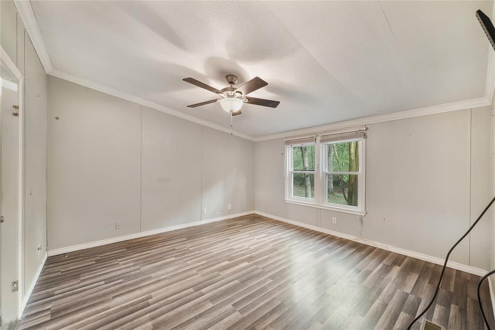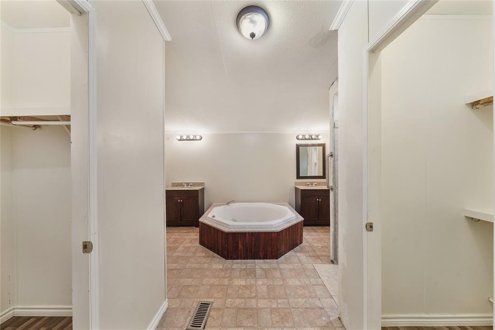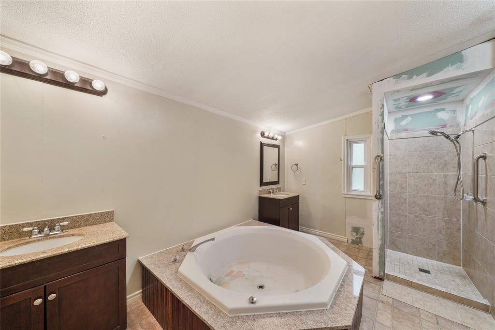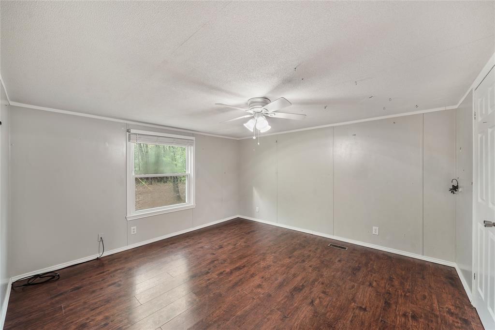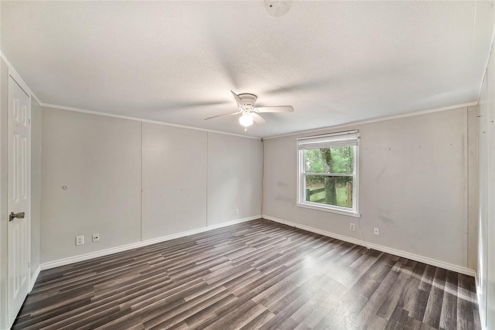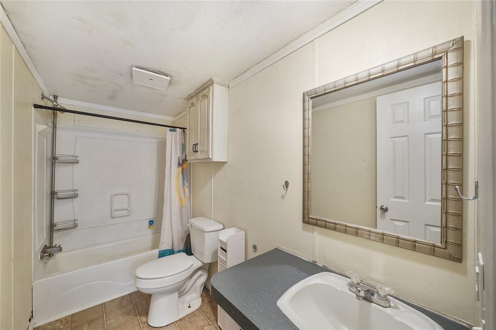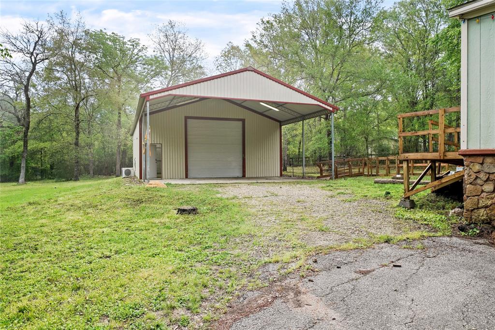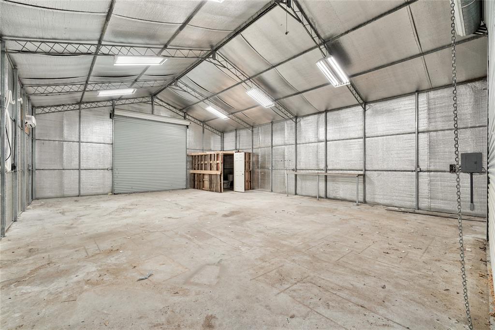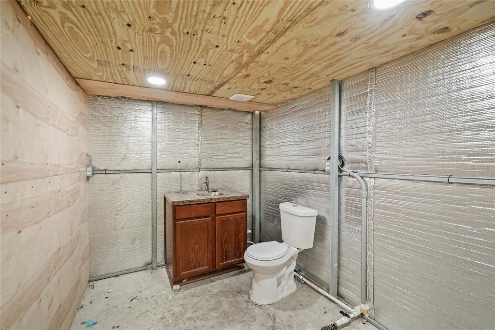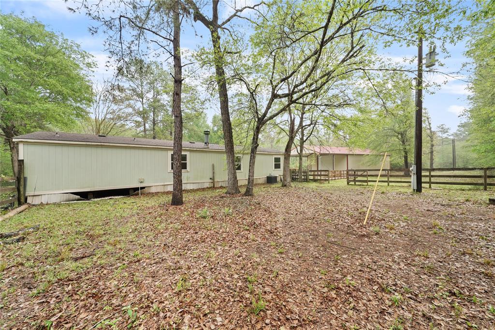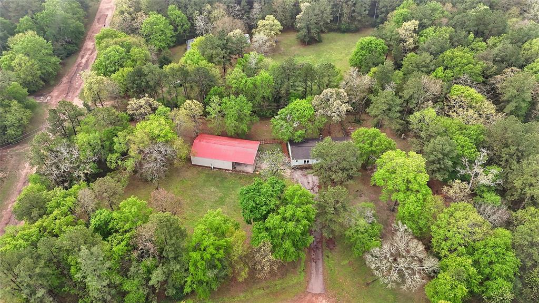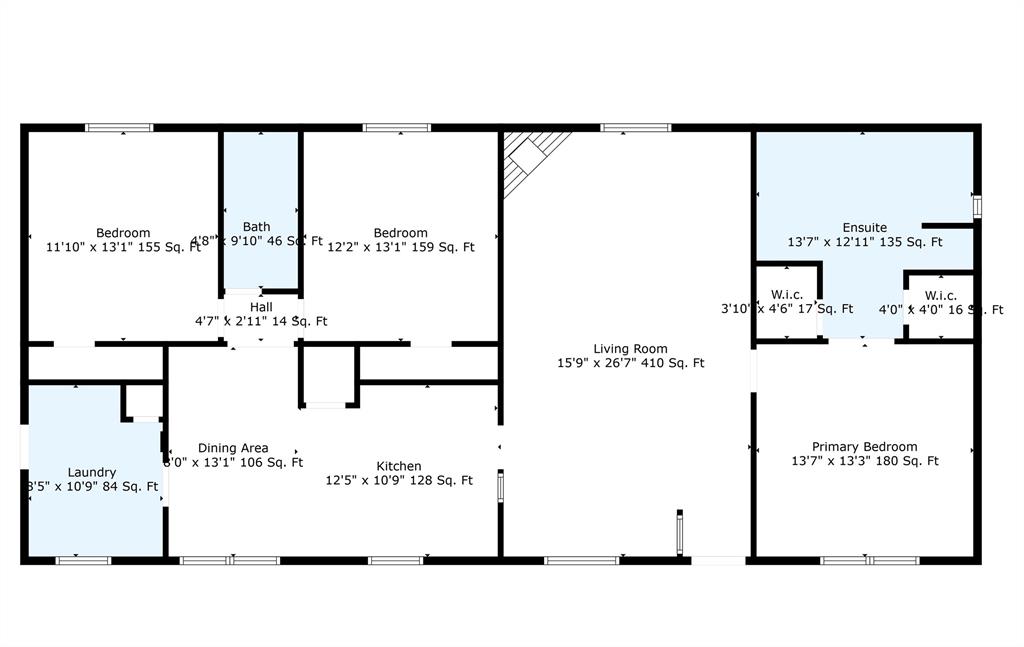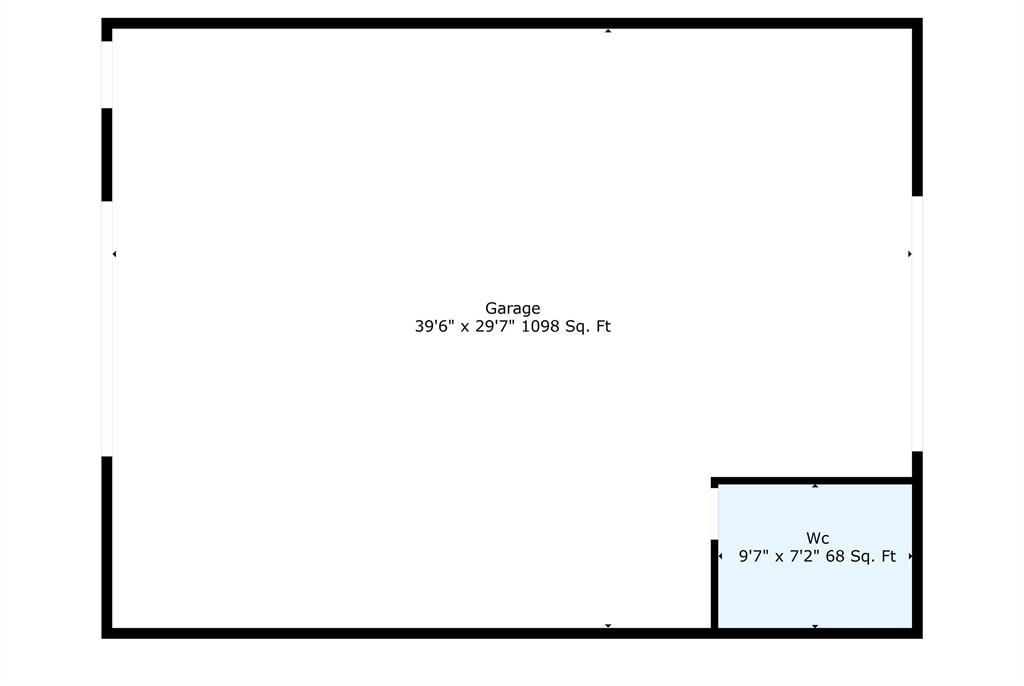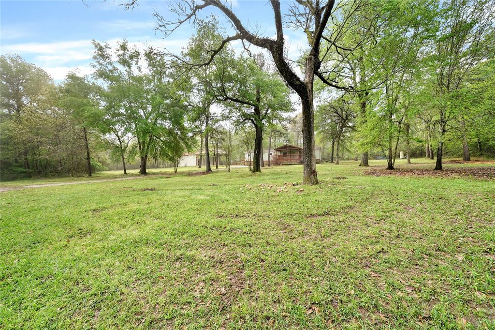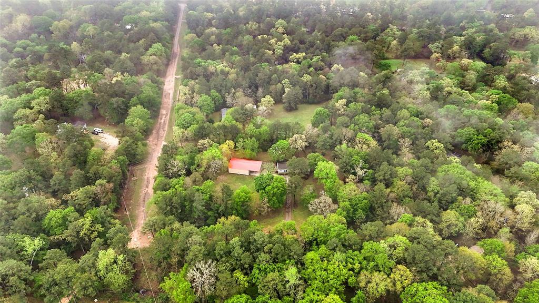10001 Bentley Drive
Hockley, TX 77447Located in Glenwood Estates
MLS # 65186760 : Residential
-
 3 beds
3 beds -
 2 baths
2 baths -
 1,680 ft2
1,680 ft2 -
 65,340 ft2 lot
65,340 ft2 lot -
 Built 1993
Built 1993
Listing Insights
Elevation: 206.89 ft - View Flood Map
About This Home
Charming one story on 1.5 +/acres! This home features a split floor plan with 3 bedrooms, 2 bathrooms, a massive workshop, a carport, and so much more! The large living room offers tons of space for entertaining and a cozy fireplace. This kitchen showcases tons of cabinet space, a walk-in pantry, and an adorable breakfast nook. Off the kitchen is the laundry room with lots of countertop and cabinet storage. The big primary bedroom also has a private en suite. The secluded primary bathroom includes dual closets, dual vanities, a soaking tub, and a standing shower. The huge workshop features a carport with room for 3 cars, an additional half bathroom, and room for RV parking!Listing Price
$265,000
Mar 21, 2024
$265,000
Mar 21, 2024
Current Price
$265,000
40 days on market
$265,000
40 days on market
Apr 5, 2024 (16 days listed)
Status changed to option pending.
Status changed to option pending.
Apr 10, 2024 (21 days listed)
Status changed to pending.
Status changed to pending.
Address: 10001 Bentley Drive
Property Type: Residential
Status: Pending
Bedrooms: 3 Bedrooms
Baths: 2 Full
Garage: 3 Car Detached Carport
Stories: 1 Story
Style: Traditional
Year Built: 1993 / Appraisal District
Build Sqft: 1,680 / Appraisa
New Constr:
Builder:
Subdivision: Glenwood Estates (Recent Sales)
Market Area: Hockley
City - Zip: Hockley - 77447
Maintenance Fees:
Other Fees:
Taxes w/o Exempt: $4649
Key Map®: PAGE 245T
MLS # / Area: 65186760 / Montgomery County SW
Days Listed: 34
Property Type: Residential
Status: Pending
Bedrooms: 3 Bedrooms
Baths: 2 Full
Garage: 3 Car Detached Carport
Stories: 1 Story
Style: Traditional
Year Built: 1993 / Appraisal District
Build Sqft: 1,680 / Appraisa
New Constr:
Builder:
Subdivision: Glenwood Estates (Recent Sales)
Market Area: Hockley
City - Zip: Hockley - 77447
Maintenance Fees:
Other Fees:
Taxes w/o Exempt: $4649
Key Map®: PAGE 245T
MLS # / Area: 65186760 / Montgomery County SW
Days Listed: 34
Interior Dimensions
Den:
Dining:
Kitchen:
Breakfast:
1st Bed:
2nd Bed:
3rd Bed:
4th Bed:
5th Bed:
Study/Library:
Gameroom:
Media Room:
Extra Room:
Utility Room:
Interior Features
Refrigerator Included, Window Coverings
Dishwasher: YesDisposal: No
Microwave: No
Range: Electric Cooktop
Oven: Electric Oven
Connection: Electric Dryer Connections
Bedrooms: All Bedrooms Down, Primary Bed - 1st Floor, Walk-In Closet
Heating: Central Electric
Cooling: Central Electric
Flooring: Laminate, Vinyl
Countertop:
Master Bath: Primary Bath: Double Sinks, Primary Bath: Separate Shower, Primary Bath: Soaking Tub, Secondary Bath(s): Tub/Shower Combo
Fireplace: 1 /
Energy: Digital Program Thermostat, Insulated/Low-E windows, North/South Exposure
Exterior Features
Back Yard, Side Yard, Storage Shed, Wheelchair Access, Workshop
Exter Constrn: Back Yard, Side Yard, Storage Shed, Wheelchair Access, WorkshopLot Description: Cleared, Wooded
Lot Size: 65,340 sqft
Acres Desc: 1 Up to 2 Acres
Private Pool: No
Area Pool: No
Golf Course Name:
Water & Sewer: Well
Restrictions: Mobile home allowed
Disclosures: Sellers Disclosure
Defects:
Roof: Composition
Foundation: Pier & Beam
School Information
Elementary School: J.L. LYON ELEME
Middle School: MAGNOLIA JUNIOR
High School: MAGNOLIA WEST H
No reviews are currently available.

