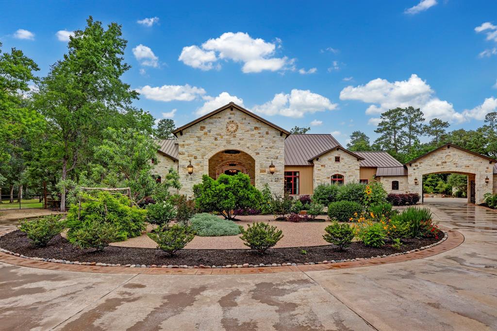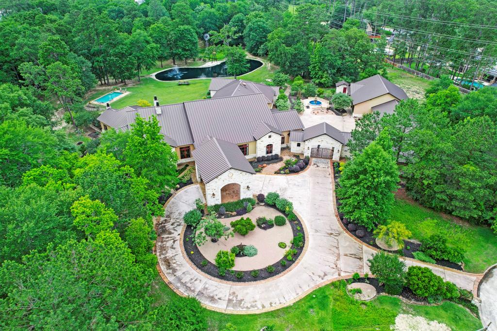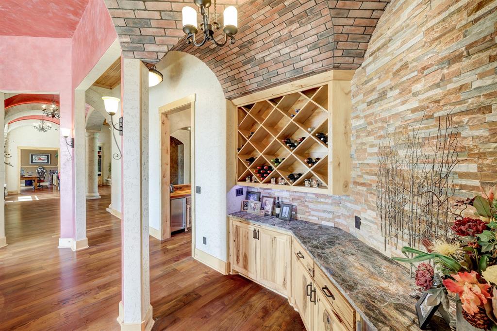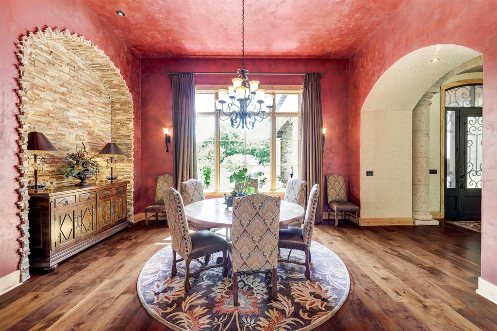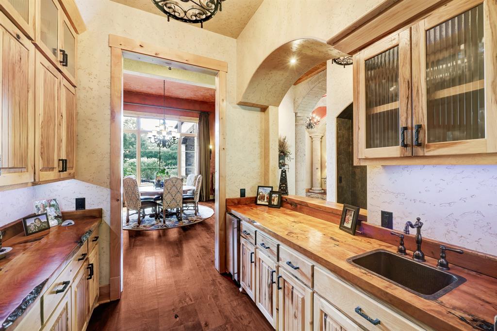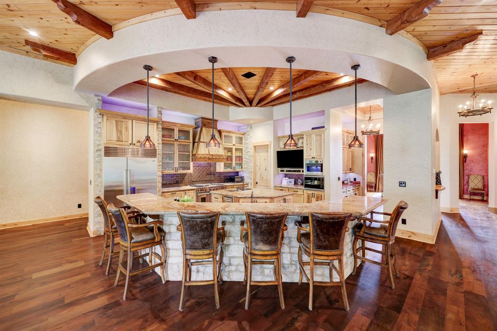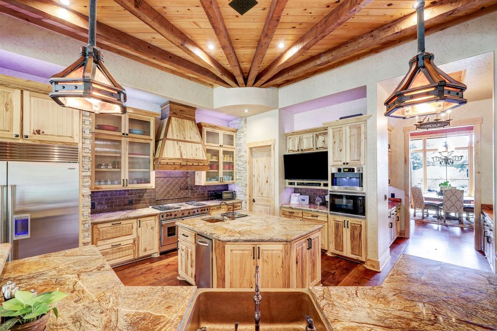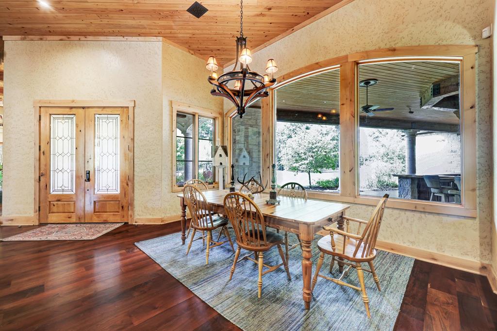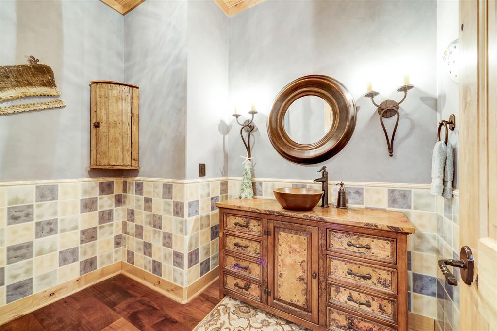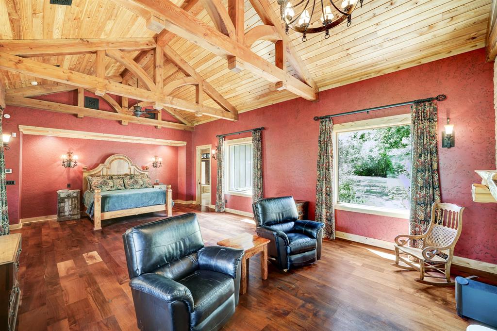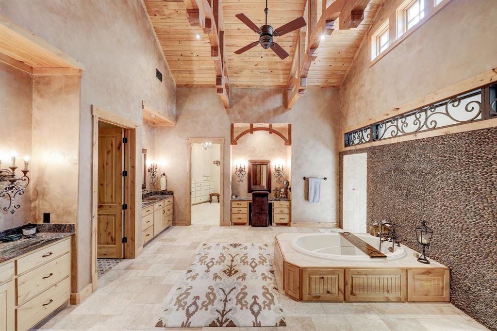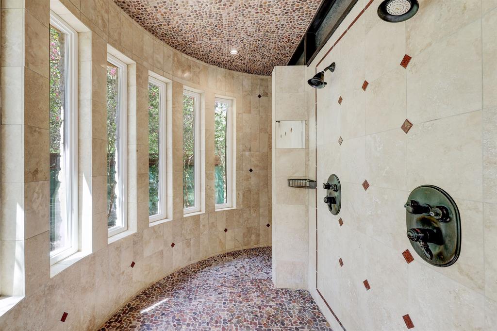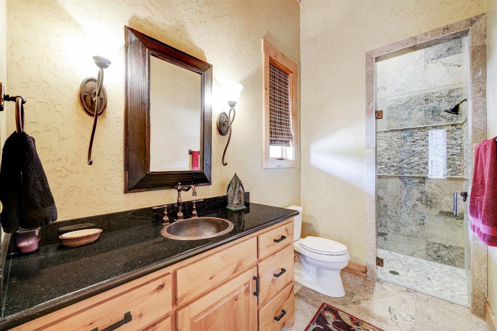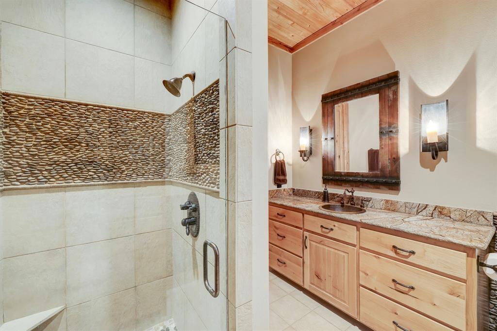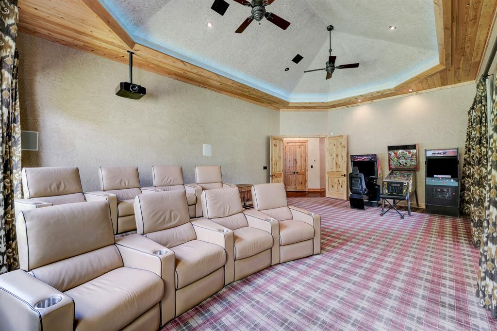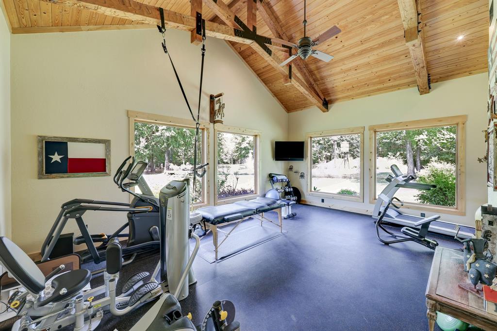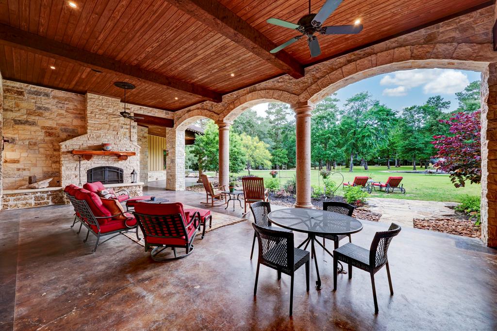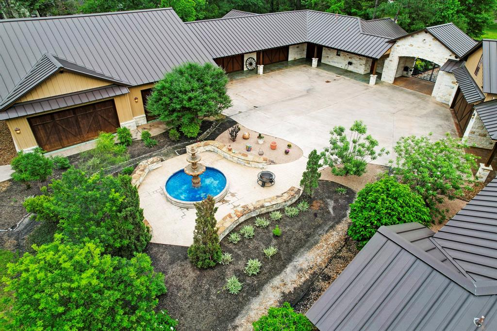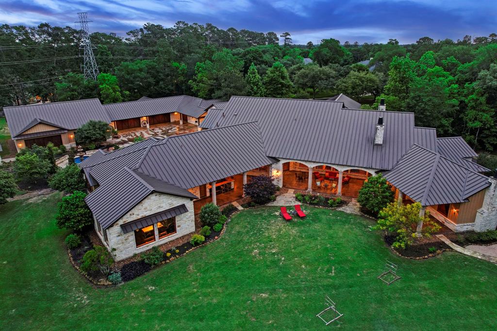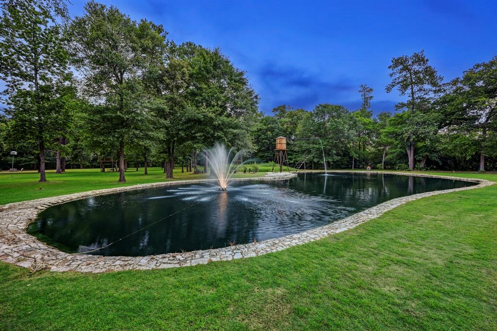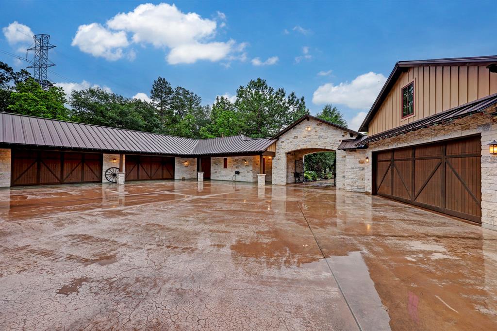10002 Oxted Lane
Spring, TX 77379Located in Woods Cypress Creek Sec 01
MLS # 80446880 : Residential
-
 4 beds
4 beds -
 6 baths
6 baths -
 9,020 ft2
9,020 ft2 -
 367,621 ft2 lot
367,621 ft2 lot -
 Built 2012
Built 2012
Elevation: 125.33 ft - View Flood Map
About This Home
Welcome to a one of a kind property! On over 8 acres and only 30 minutes from downtown Houston, this one story ranch style home was custom built with exquisite attention to detail and endless imported iron, wood, and stone! The home includes 9, 020 square feet of custom mesquite wood flooring throughout 4 bedrooms, 4 bathrooms, 2 half bathrooms, and a one bedroom/one bathroom casita. This breathtaking oasis features a media room, indoor gym, two study/offices, formal dining room and is near the desirable Champions Golf Club. The property includes a fully finished 10 car garage with two bays for collector storage lifts, indoor basketball court, 12 foot deep pond with a fountain and water tower feature, infinity pool and jacuzzi, storage shed/workshop, and a Generac 20kw generator. All refrigerators and three sets of washer/dryers are included. See listing documents section for full features list. The full property is not in a flood zone and the home has never flooded! NO HOA!!
Address: 10002 Oxted Lane
Property Type: Residential
Status: Active
Bedrooms: 4 Bedrooms
Baths: 5 Full & 2 Half Bath(s)
Garage: 2 Car Attached Carport
Stories: 1 Story
Style: Ranch
Year Built: 2012 / Appraisal District
Build Sqft: 9,020 / Appraisa
New Constr:
Builder:
Subdivision: Woods Cypress Creek Sec 01 (Recent Sales)
Market Area: Champions Area
City - Zip: Spring - 77379
Maintenance Fees:
Other Fees:
Taxes w/o Exempt: $42438
Key Map®: PAGE 329V
MLS # / Area: 80446880 / Northwest
Days Listed: 211
Property Type: Residential
Status: Active
Bedrooms: 4 Bedrooms
Baths: 5 Full & 2 Half Bath(s)
Garage: 2 Car Attached Carport
Stories: 1 Story
Style: Ranch
Year Built: 2012 / Appraisal District
Build Sqft: 9,020 / Appraisa
New Constr:
Builder:
Subdivision: Woods Cypress Creek Sec 01 (Recent Sales)
Market Area: Champions Area
City - Zip: Spring - 77379
Maintenance Fees:
Other Fees:
Taxes w/o Exempt: $42438
Key Map®: PAGE 329V
MLS # / Area: 80446880 / Northwest
Days Listed: 211
Interior Dimensions
Den:
Dining:
Kitchen:
Breakfast:
1st Bed:
2nd Bed:
3rd Bed:
4th Bed:
5th Bed:
Study/Library:
Gameroom:
Media Room:
Extra Room:
Utility Room:
Interior Features
Alarm System - Owned, Central Vacuum, Fire/Smoke Alarm, Formal Entry/Foyer, High Ceiling, Prewired for Alarm System, Refrigerator Included, Spa/Hot Tub, Wet Bar, Window Coverings, Wired for Sound
Dishwasher: YesDisposal: Yes
Microwave: Yes
Range: Gas Cooktop, Gas Range
Oven: Double Oven, Gas Oven
Connection: Electric Dryer Connections, Gas Dryer Connections, Washer Connections
Bedrooms: All Bedrooms Down, Primary Bed - 1st Floor, Sitting Area, Walk-In Closet
Heating: Central Gas, Heat Pump
Cooling: Central Electric, Heat Pump
Flooring: Carpet, Tile, Wood
Countertop:
Master Bath: Half Bath, Primary Bath: Double Sinks, Primary Bath: Jetted Tub, Primary Bath: Separate Shower, Primary Bath: Soaking Tub, Secon
Fireplace: 3 / Gas Connections, Gaslog Fireplace, Wood Bu
Energy: Attic Fan, Attic Vents, Ceiling Fans, Digital Program Thermostat, Energy Star Appliances, Energy Star/CFL/LED Lights, Generator,
Exterior Features
Back Green Space, Back Yard, Back Yard Fenced, Covered Patio/Deck, Detached Gar Apt /Quarters, Exterior Gas Connection, Fully Fenced, Mosquito Control System, Outdoor Fireplace, Outdoor Kitchen, Porch, Private Driveway, Satellite Dish, Side Yard, Spa/Hot Tub, Sprinkler System, Storage Shed, Workshop
Exter Constrn: Back Green Space, Back Yard, Back Yard Fenced, Covered Patio/Deck, Detached Gar Apt /Quarters, Exterior Gas Connection, Fully Fenced, Mosquito Control System, Outdoor Fireplace, Outdoor Kitchen, Porch, Private Driveway, Satellite Dish, Side Yard, Spa/Hot Tub, Sprinkler System, Storage Shed, WorkshopLot Description: Cleared, Cul-De-Sac, Waterfront, Wooded
Lot Size: 367,621 sqft
Acres Desc: 5 Up to 10 Acres
Private Pool: Yes
Area Pool: No
Golf Course Name:
Water & Sewer: Public Sewer, Water District, Well
Restrictions: Horses allowed
Disclosures: Mud, Sellers Disclosure
Defects:
Roof: Aluminum, Other
Foundation: Slab
School Information
Elementary School: BRILL ELEMENTAR
Middle School: KLEB INTERMEDIA
High School: KLEIN HIGH SCHO
No reviews are currently available.



