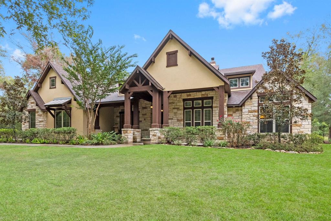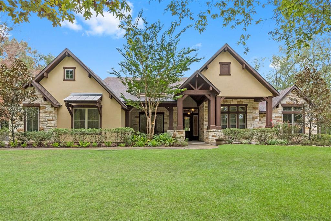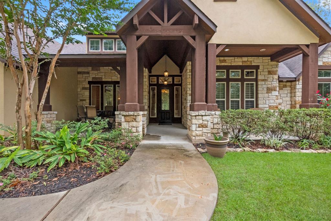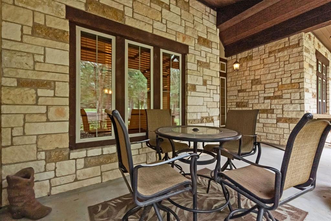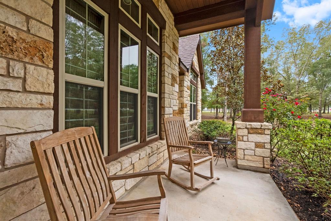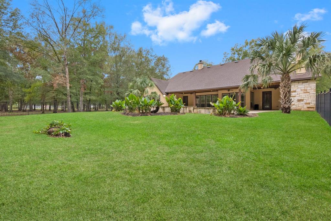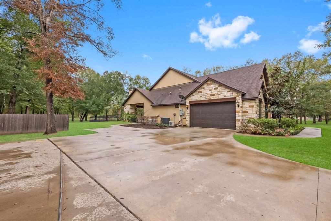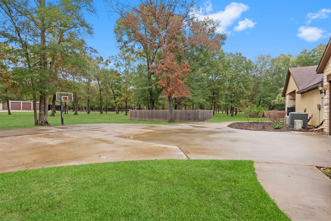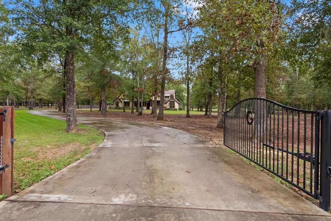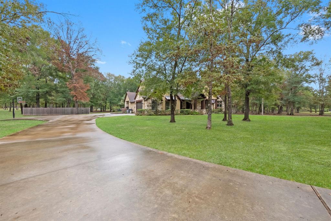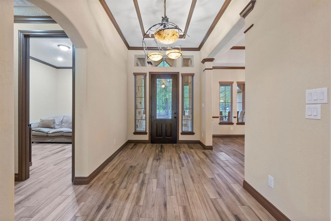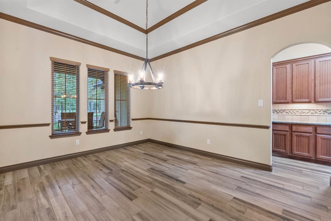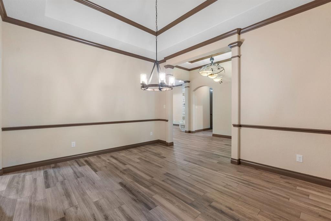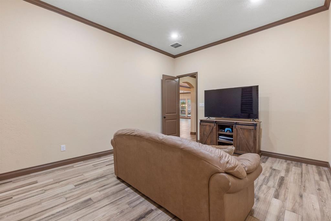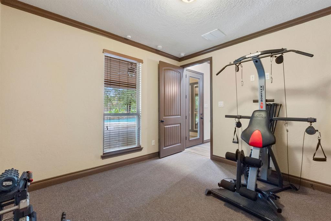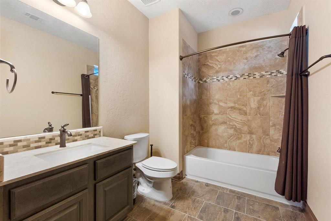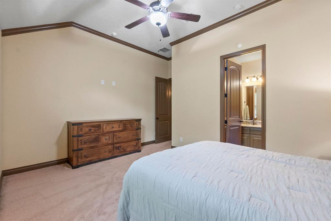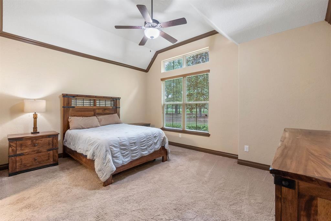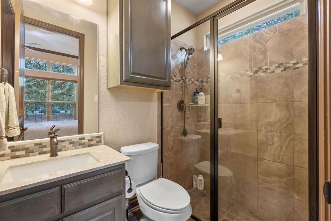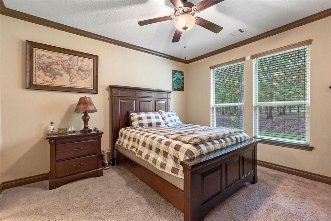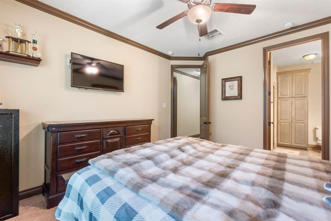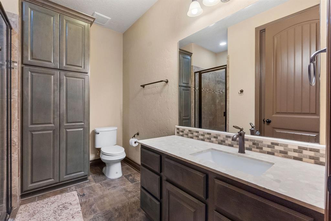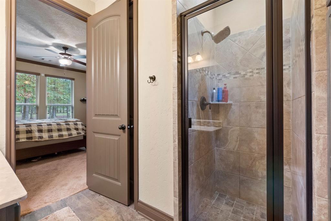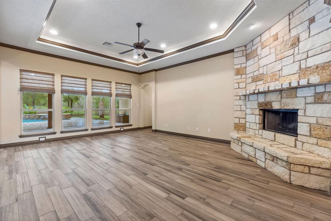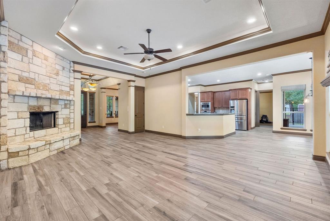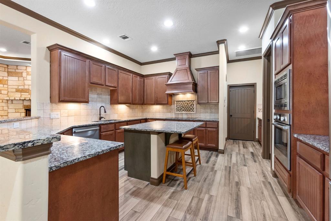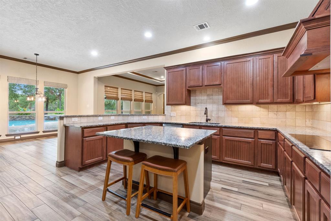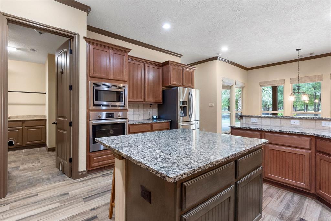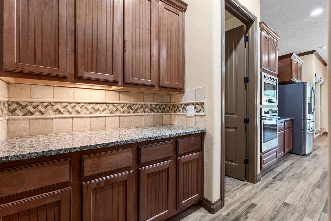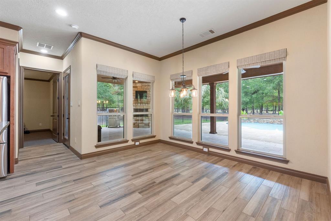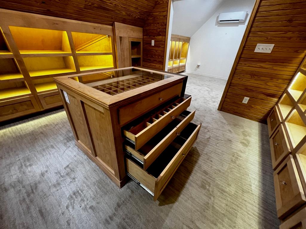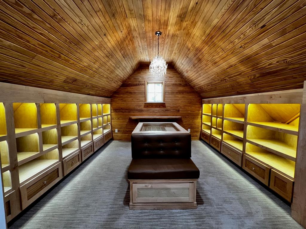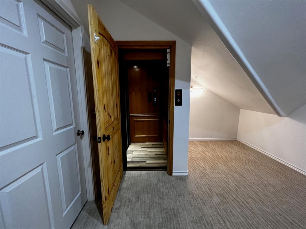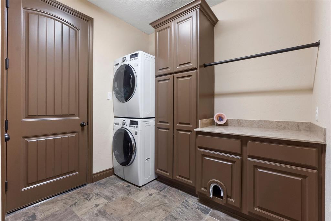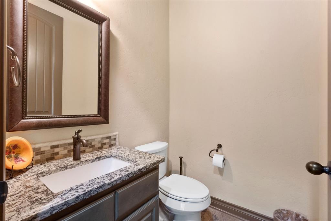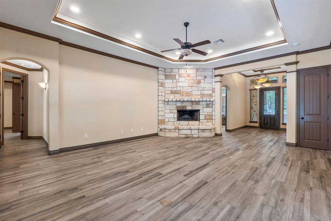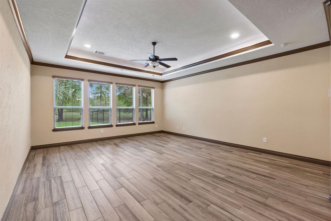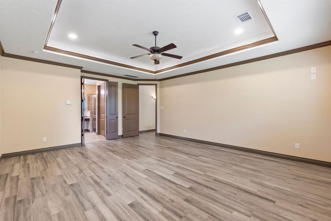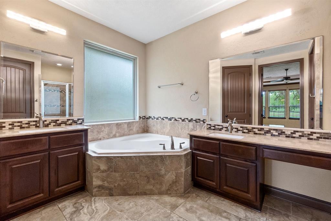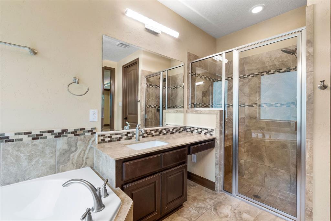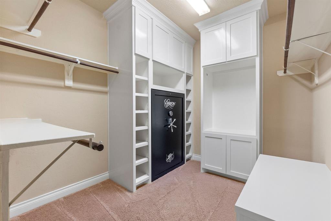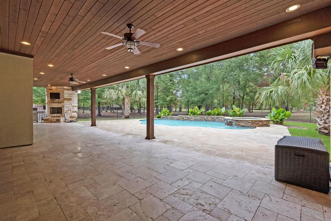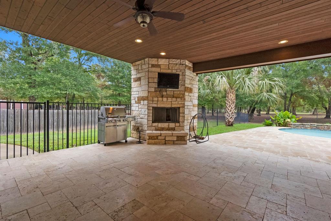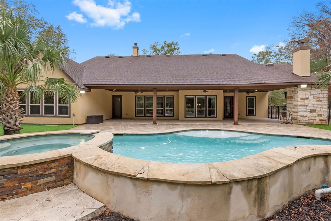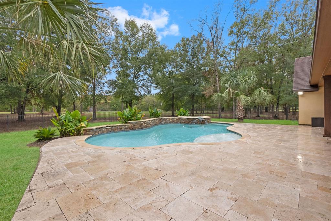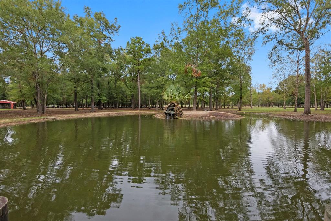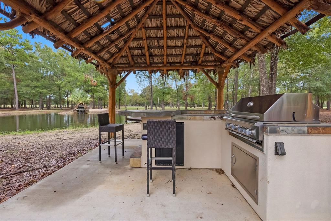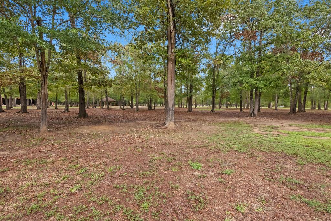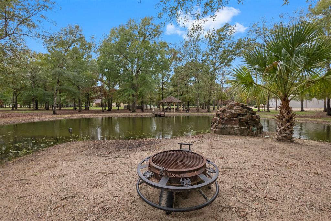-
 4 beds
4 beds -
 4.5 baths
4.5 baths -
 4,211 ft2
4,211 ft2 -
 7.00 acres
7.00 acres -
 Built 2016
Built 2016
Elevation: 146.49 ft - View Flood Map
About This Home
Amazing property across from the state park sitting on 7+/- acres. Beautiful 4/5 bedroom, 4.5 bathrooms each bedroom has its own bathroom. Split floor plan, bonus you access with elevator, outdoor fireplace and kitchen, pool and spa, pond with fountain, Property is fenced and crossed fenced. Formal dining, breakfast area, large kitchen and living room and den/media room/office. Covered back patio area with outdoor kitchen with fireplace overlooking the pool and acreage. Too many amenities to list. This is a must see property to appreciate it..Property has a frontage on FM 3126 and FM 1988 just minutes from Lake Livingston and city of Livingston. More acreage maybe possible for purchase.
Address: 11301 3126
Property Type: Residential
Status: Active
Bedrooms: 4 Bedrooms
Baths: 4 Full & 1 Half Bath(s)
Garage: 2 Car Attached Garage
Stories: 1 Story
Style: Other style
Year Built: 2016 / Appraisal District
Build Sqft: 4,211 / Appraisa
New Constr:
Builder:
Subdivision: Rural (Recent Sales)
Market Area: Livingston Area
City - Zip: Livingston - 77351
Maintenance Fees:
Other Fees:
Taxes w/o Exempt: $4885
Key Map®:
MLS # / Area: 20976400 / Polk County
Days Listed: 199
Property Type: Residential
Status: Active
Bedrooms: 4 Bedrooms
Baths: 4 Full & 1 Half Bath(s)
Garage: 2 Car Attached Garage
Stories: 1 Story
Style: Other style
Year Built: 2016 / Appraisal District
Build Sqft: 4,211 / Appraisa
New Constr:
Builder:
Subdivision: Rural (Recent Sales)
Market Area: Livingston Area
City - Zip: Livingston - 77351
Maintenance Fees:
Other Fees:
Taxes w/o Exempt: $4885
Key Map®:
MLS # / Area: 20976400 / Polk County
Days Listed: 199
Interior Dimensions
Den:
Dining:
Kitchen:
Breakfast:
1st Bed:
2nd Bed:
3rd Bed:
4th Bed:
5th Bed:
Study/Library:
Gameroom:
Media Room:
Extra Room:
Utility Room:
Interior Features
Crown Molding, Elevator, Fire/Smoke Alarm, Formal Entry/Foyer, High Ceiling, Refrigerator Included, Spa/Hot Tub
Dishwasher: YesDisposal: Yes
Microwave: Yes
Range: Electric Cooktop
Oven: Double Oven
Connection: Electric Dryer Connections, Washer Connections
Bedrooms: All Bedrooms Down, Split Plan
Heating: Central Electric
Cooling: Central Electric
Flooring: Tile
Countertop: Granite
Master Bath: Primary Bath: Double Sinks, Primary Bath: Jetted Tub, Primary Bath: Separate Shower
Fireplace: 1 / Freestanding, Wood Burning Fireplace
Energy: Attic Vents, Ceiling Fans, Digital Program Thermostat, Generator, Insulated/Low-E windows, Insulation - Spray-Foam, Radiant Atti
Exterior Features
Lot Description: Cleared, Wooded
Lot Size: 7.00 acres
Acres Desc: 5 Up to 10 Acres
Private Pool: Yes
Area Pool: Yes
Golf Course Name:
Water & Sewer: Aerobic, Well
Restrictions: No restrictions
Disclosures: Sellers Disclosure
Defects:
Roof: Composition
Foundation: Slab
School Information
Elementary School: LISD OPEN ENROL
Middle School: LIVINGSTON JUNI
High School: LIVINGSTON HIGH
No reviews are currently available.

