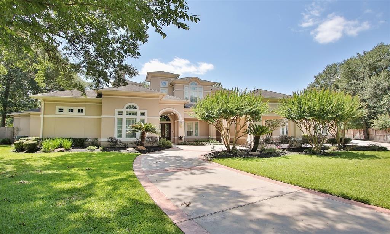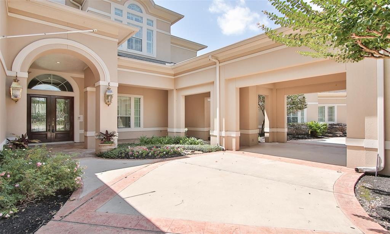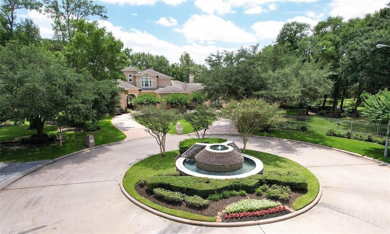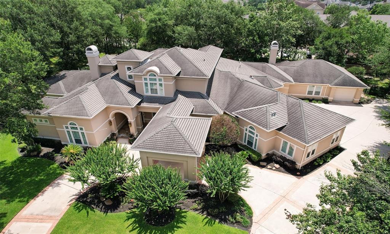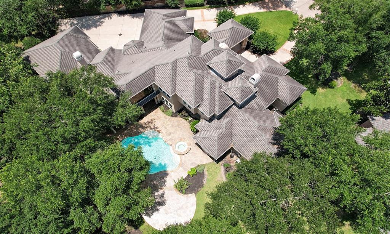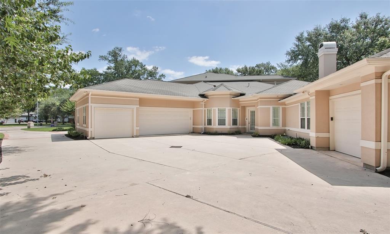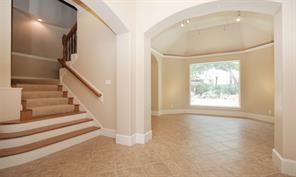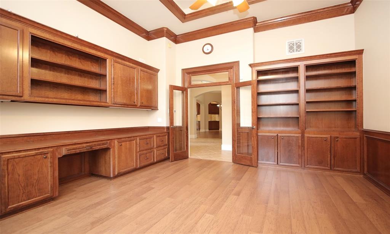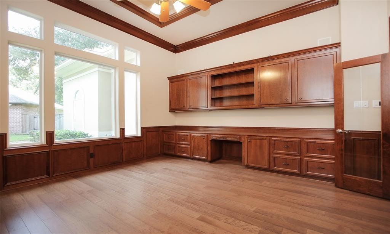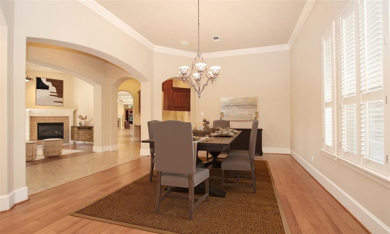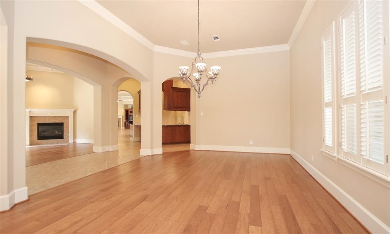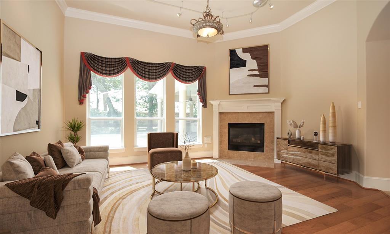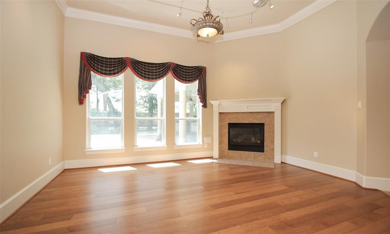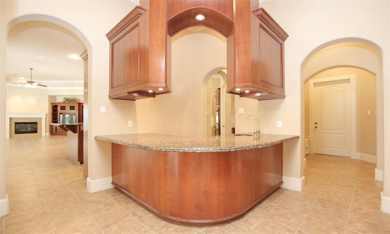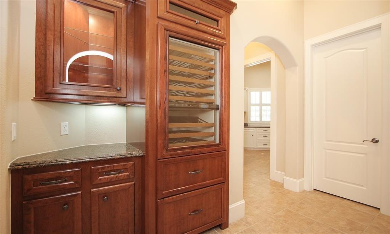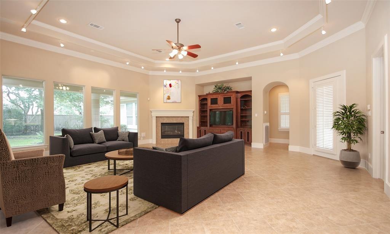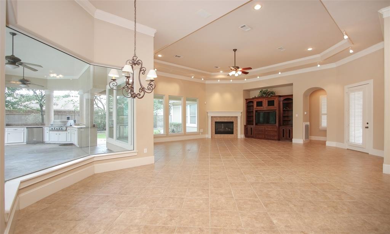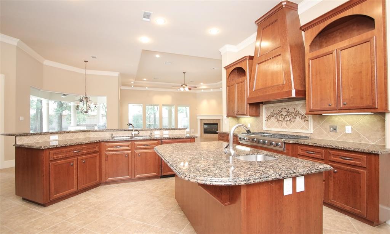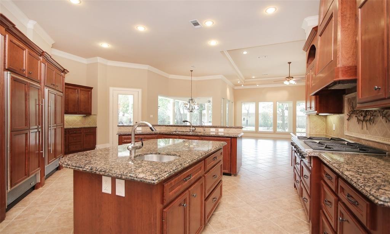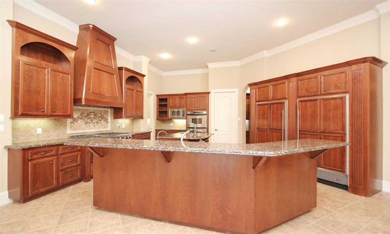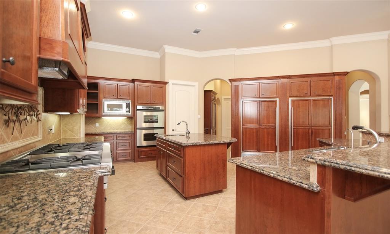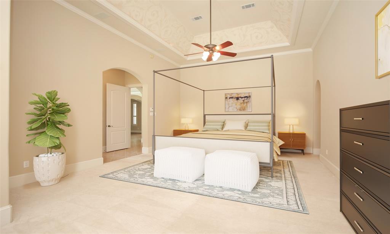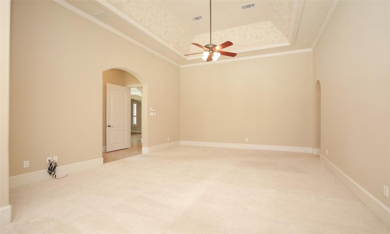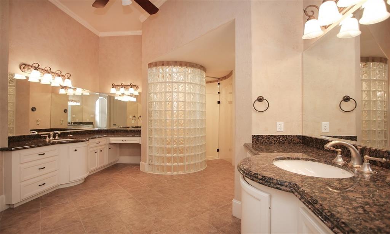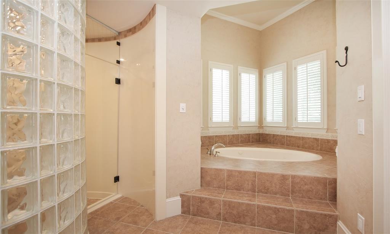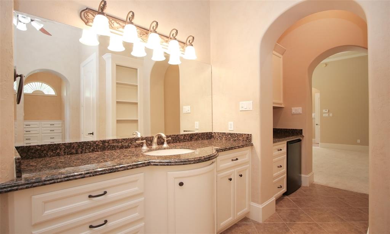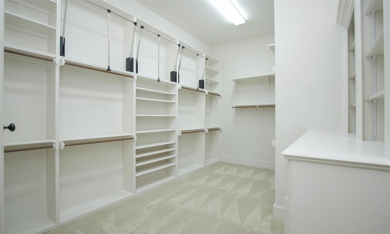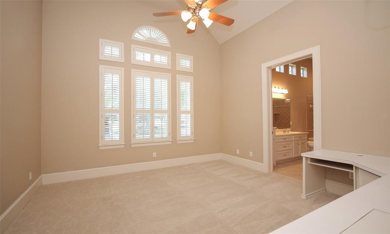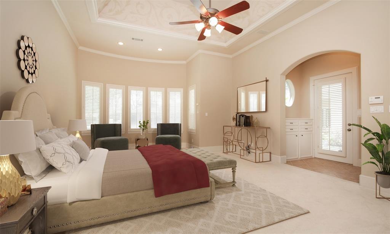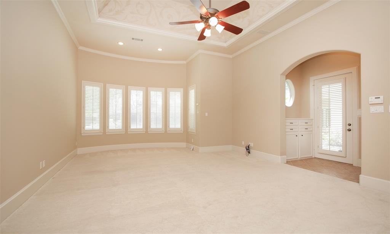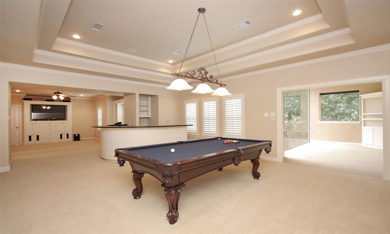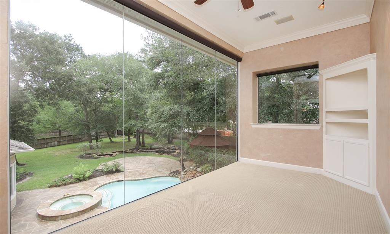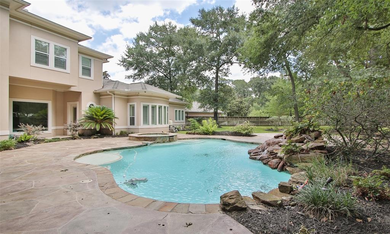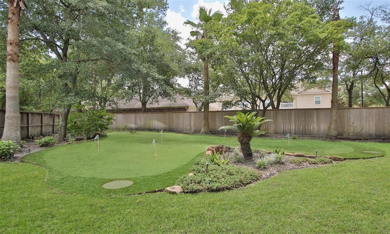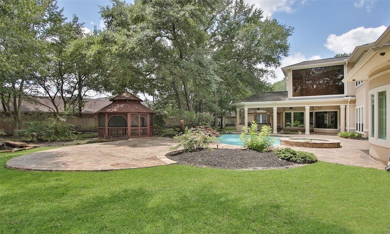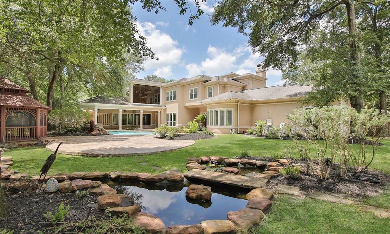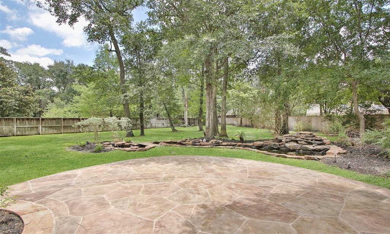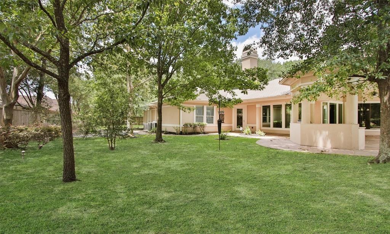13402 Pinnacle Place
Houston, TX 77069Located in Pinnacle At Champions Centre
MLS # 87985441 : Residential
-
 5 beds
5 beds -
 6.5 baths
6.5 baths -
 6,955 ft2
6,955 ft2 -
 43,760 ft2 lot
43,760 ft2 lot -
 Built 2001
Built 2001
Elevation: 124.07 ft - View Flood Map
About This Home
Meticulously maintained estate home on over an ACRE lot with POOL, SPA, PUTTING GREEN, OUTDOOR KITCHEN, GAZEBO, FISH POND, 2 WATERFALLS and a MOSQUITO MISTING SYSTEM. This custom beauty has it all: CIRCLE DRIVE with a PORTE-COCHERE, 4 CAR GARAGE, 5 BEDROOMS, 6.5 BATHS, study, media room, formals, game room, sunroom, GYM, gourmet kitchen with prep sink, VIKING 6 BURNER COOKTOP, double ovens, warming drawer, SUBZERO FRIDGE AND A FREEZER, WET BAR with SUBZERO WINE FRIDGE, separate POOL BATH, plantation SHUTTERS, walls of windows, soaring ceilings, custom millwork throughout, security system with cameras, surround sound, 4 HVAC units with digital controls, 2- 50 gallon water heaters with filtration and water softeners. The primary suite boasts of his and hers vanities, toilets, 2 large closets with pull down racks, built ins, jetted tub, steam shower, and a coffee bar with a fridge. No detail was left out and everything including the grounds is pristine. Just WOW!
Address: 13402 Pinnacle Place
Property Type: Residential
Status: Active
Bedrooms: 5 Bedrooms
Baths: 6 Full & 1 Half Bath(s)
Garage: 4 Car Attached Garage, Oversized Garage
Stories: 2 Story
Style: Mediterranean, traditional
Year Built: 2001 / Appraisal District
Build Sqft: 6,955 / Appraisa
New Constr:
Builder:
Subdivision: Pinnacle At Champions Centre (Recent Sales)
Market Area: Champions Area
City - Zip: Houston - 77069
Maintenance Fees:
Other Fees:
Taxes w/o Exempt: $24536
Key Map®: PAGE 370F
MLS # / Area: 87985441 / Northwest
Days Listed: 187
Property Type: Residential
Status: Active
Bedrooms: 5 Bedrooms
Baths: 6 Full & 1 Half Bath(s)
Garage: 4 Car Attached Garage, Oversized Garage
Stories: 2 Story
Style: Mediterranean, traditional
Year Built: 2001 / Appraisal District
Build Sqft: 6,955 / Appraisa
New Constr:
Builder:
Subdivision: Pinnacle At Champions Centre (Recent Sales)
Market Area: Champions Area
City - Zip: Houston - 77069
Maintenance Fees:
Other Fees:
Taxes w/o Exempt: $24536
Key Map®: PAGE 370F
MLS # / Area: 87985441 / Northwest
Days Listed: 187
Interior Dimensions
Den:
Dining: 13x18
Kitchen: 17x21
Breakfast:
1st Bed: 14x14
2nd Bed: 14x15
3rd Bed: 13x14
4th Bed: 14x14
5th Bed: 14x15
Study/Library:
Gameroom: 17x22
Media Room: 14x17
Extra Room: 9x12
Utility Room:
Interior Features
Alarm System - Owned, Balcony, Crown Molding, Fire/Smoke Alarm, Formal Entry/Foyer, High Ceiling, Refrigerator Included, Spa/Hot Tub, Wet Bar, Window Coverings, Wired for Sound
Dishwasher: YesDisposal: Yes
Microwave: Yes
Range: Gas Cooktop, Grill
Oven: Convection Oven, Double Oven, Electric Ove
Connection: Electric Dryer Connections, Gas Dryer Connections, Washer Connections
Bedrooms: 2 Bedrooms Down, En-Suite Bath, Primary Bed - 1st Floor, Walk-In Closet
Heating: Central Gas, Zoned
Cooling: Central Electric, Zoned
Flooring: Carpet, Engineered Wood, Tile
Countertop: Granite
Master Bath: Primary Bath: Double Sinks, Primary Bath: Separate Shower, Primary Bath: Soaking Tub, Secondary Bath(s): Soaking Tub, Vanity Are
Fireplace: 2 / Gas Connections, Wood Burning Fireplace
Energy: Attic Vents, Ceiling Fans, Digital Program Thermostat, High-Efficiency HVAC
Exterior Features
Back Green Space, Back Yard, Back Yard Fenced, Covered Patio/Deck, Cross Fenced, Exterior Gas Connection, Mosquito Control System, Outdoor Kitchen, Patio/Deck, Porch, Screened Porch, Side Yard, Spa/Hot Tub, Sprinkler System
Exter Constrn: Back Green Space, Back Yard, Back Yard Fenced, Covered Patio/Deck, Cross Fenced, Exterior Gas Connection, Mosquito Control System, Outdoor Kitchen, Patio/Deck, Porch, Screened Porch, Side Yard, Spa/Hot Tub, Sprinkler SystemLot Description: Cul-De-Sac, Greenbelt, Subdivision Lot, Wooded
Lot Size: 43,760 sqft
Acres Desc: 1 Up to 2 Acres
Private Pool: Yes
Area Pool: No
Golf Course Name: Champions Golf Club
Water & Sewer: Public Sewer, Public Water, Water District
Restrictions: Deed restrictions, restricted
Disclosures: Mud, Sellers Disclosure
Defects:
Roof: Composition
Foundation: Slab
School Information
Elementary School: YEAGER ELEMENTA
Middle School: BLEYL MIDDLE SC
High School: CYPRESS CREEK H
No reviews are currently available.

