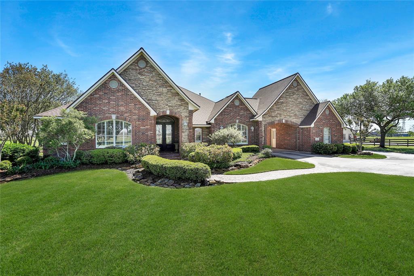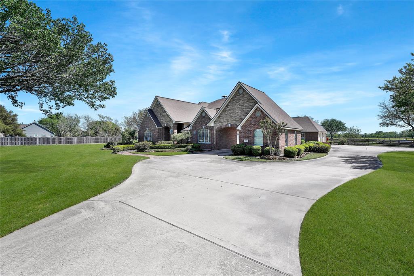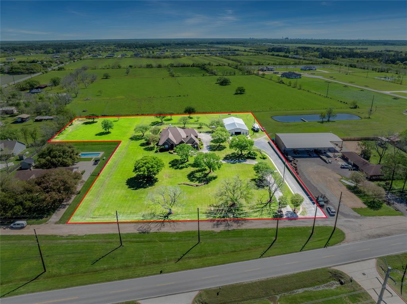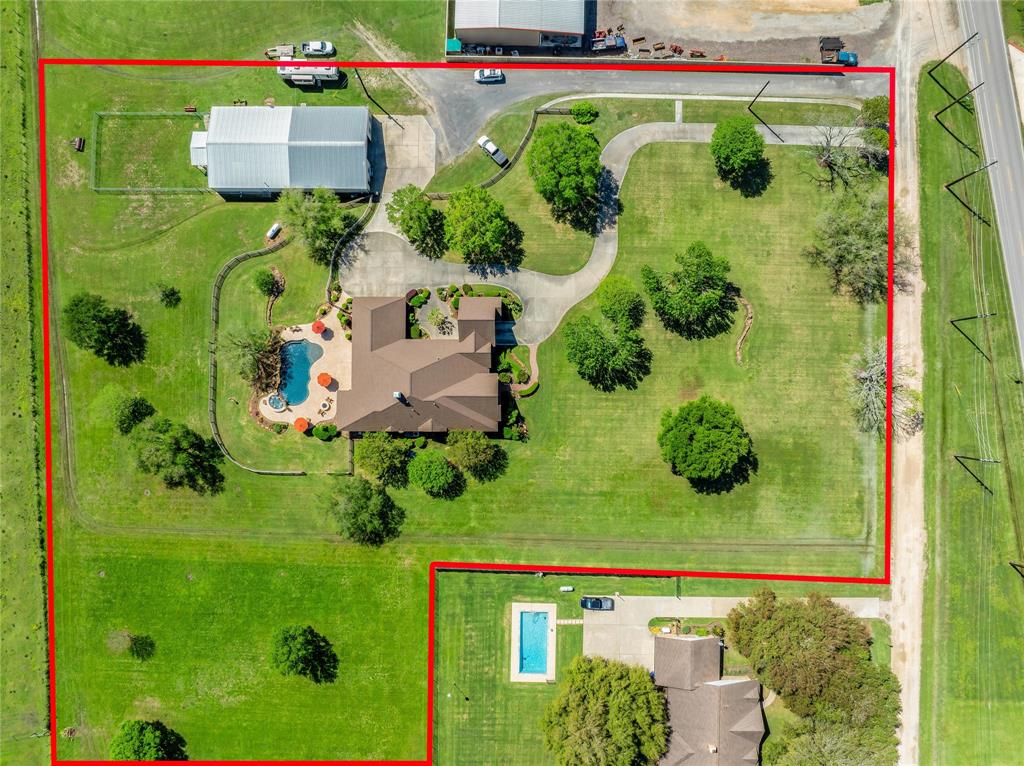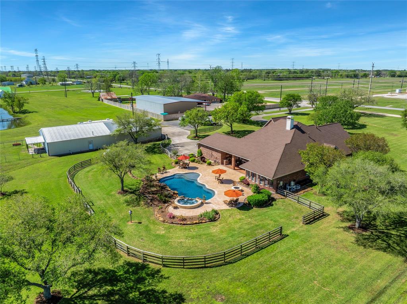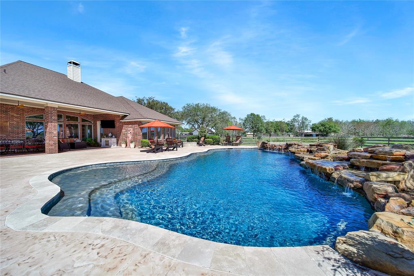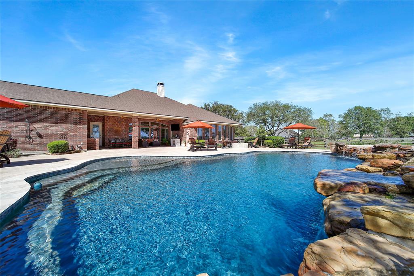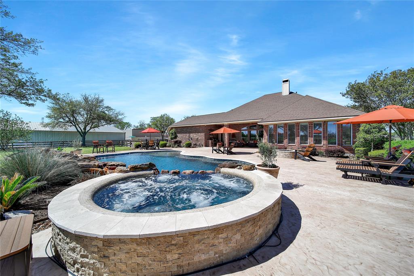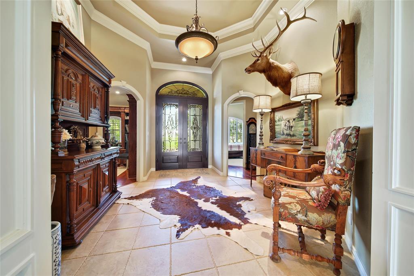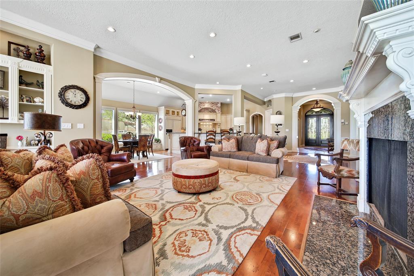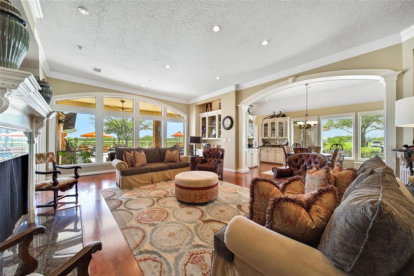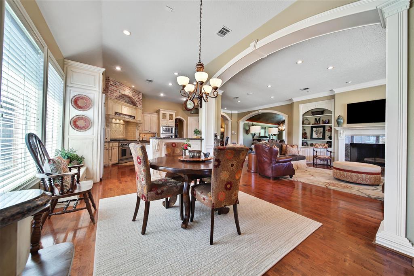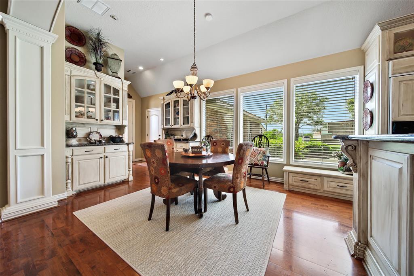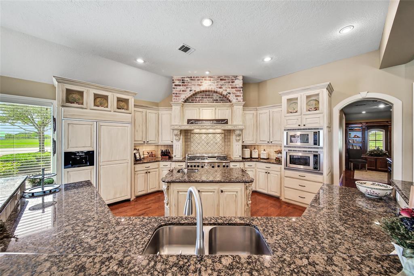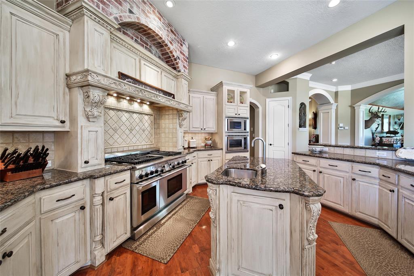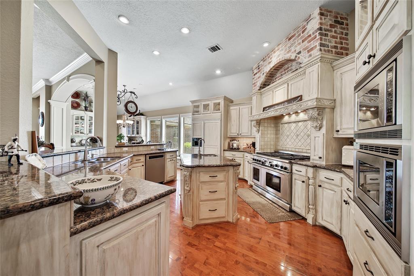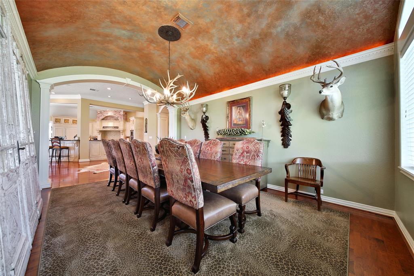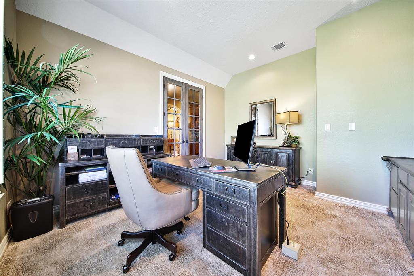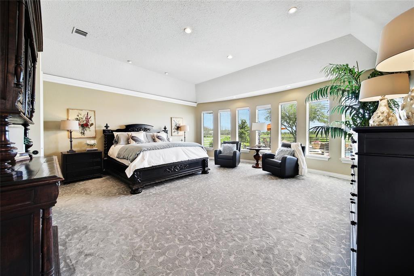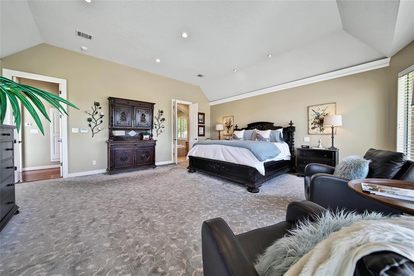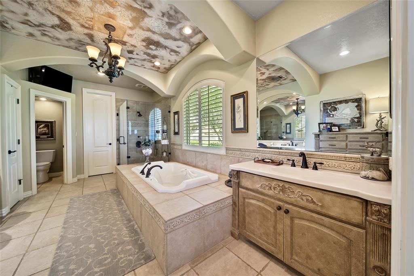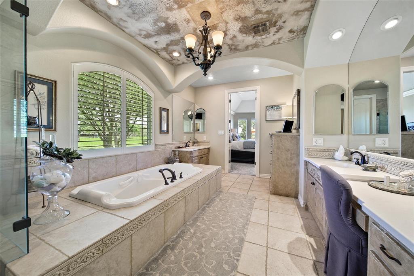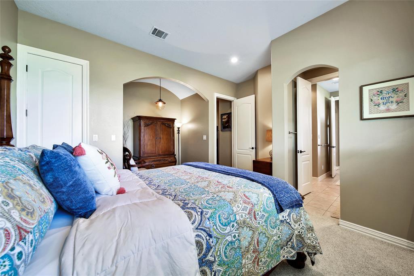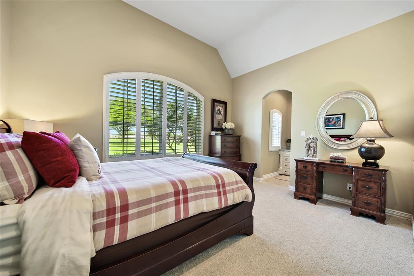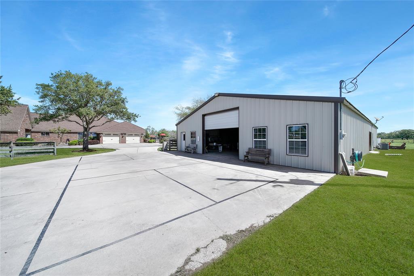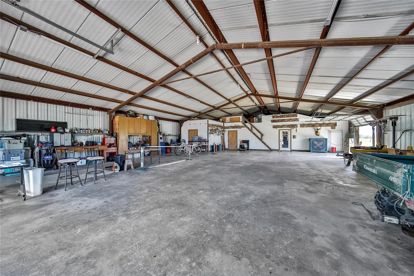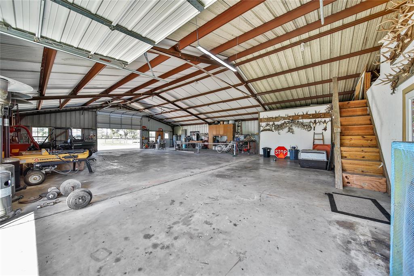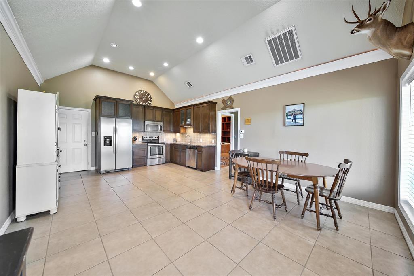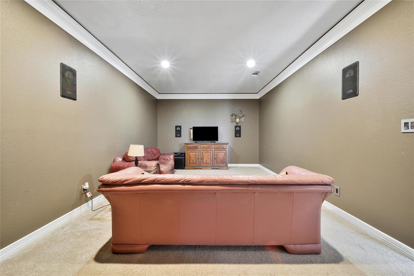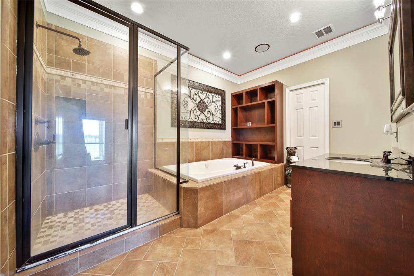14520 Bohemian Hall Road
Crosby, TX 77532Located in W C Rr Co Sec 2
MLS # 8194313 : Residential
-
 3 beds
3 beds -
 2.5 baths
2.5 baths -
 3,892 ft2
3,892 ft2 -
 188,785 ft2 lot
188,785 ft2 lot -
 Built 2003
Built 2003
Elevation: 49 ft - View Flood Map
About This Home
Welcome to your private sanctuary in Crosby, Texas! This fully custom home, sitting on 4.32 acres, boasts gorgeous finishes, high ceilings and an abundance of natural light throughout. This luxurious home features an elegant formal dining area, a large living room with a fireplace, a fully custom gourmet kitchen, a large master ensuite, a private home office and a detached 280sf living area next to the porte cochere. The backyard features a fully custom salt water pool with a spa, a waterfall, a sun deck, an outdoor shower, an outdoor firepit and a covered back porch area with a built in grill. It will feel as though you are in the hill country with the waterfall effect, the custom design and beautiful landscaping. If you venture to the massive outdoor shop you will find a 1, 584sf guest suite tucked away with a beautiful kitchen, living area, master ensuite, laundry room and plenty of storage. With a combined living area of 5, 756sf, don't miss out on this one of a kind property!
Address: 14520 Bohemian Hall Road
Property Type: Residential
Status: Active
Bedrooms: 3 Bedrooms
Baths: 2 Full & 1 Half Bath(s)
Garage: 2 Car Attached Garage
Stories: 1 Story
Style: Traditional
Year Built: 2003 / Appraisal
Build Sqft: 3,892 / Appraisa
New Constr:
Builder:
Subdivision: W C Rr Co Sec 2 (Recent Sales)
Market Area: Crosby Area
City - Zip: Crosby - 77532
Maintenance Fees:
Other Fees:
Taxes w/o Exempt: $10938
Key Map®: PAGE 420L
MLS # / Area: 8194313 / Northeast
Days Listed: 31
Property Type: Residential
Status: Active
Bedrooms: 3 Bedrooms
Baths: 2 Full & 1 Half Bath(s)
Garage: 2 Car Attached Garage
Stories: 1 Story
Style: Traditional
Year Built: 2003 / Appraisal
Build Sqft: 3,892 / Appraisa
New Constr:
Builder:
Subdivision: W C Rr Co Sec 2 (Recent Sales)
Market Area: Crosby Area
City - Zip: Crosby - 77532
Maintenance Fees:
Other Fees:
Taxes w/o Exempt: $10938
Key Map®: PAGE 420L
MLS # / Area: 8194313 / Northeast
Days Listed: 31
Interior Dimensions
Den:
Dining: 13x20
Kitchen: 15x16
Breakfast: 12x14
1st Bed: 13x14
2nd Bed: 20x20
3rd Bed: 10x18
4th Bed: 15x15
5th Bed: 12x14
Study/Library:
Gameroom:
Media Room:
Extra Room:
Utility Room:
Interior Features
Fire/Smoke Alarm, Formal Entry/Foyer, High Ceiling
Dishwasher: YesDisposal: Yes
Microwave: Yes
Range: Gas Cooktop
Oven: Double Oven
Connection: Gas Dryer Connections, Washer Connections
Bedrooms:
Heating: Central Gas
Cooling: Central Electric
Flooring: Carpet, Engineered Wood, Tile
Countertop:
Master Bath:
Fireplace: 1 /
Energy: Attic Vents, Ceiling Fans
Exterior Features
Back Yard, Covered Patio/Deck, Detached Gar Apt /Quarters, Exterior Gas Connection, Outdoor Fireplace, Outdoor Kitchen, Partially Fenced, Private Driveway, Side Yard, Storage Shed, Workshop
Exter Constrn: Back Yard, Covered Patio/Deck, Detached Gar Apt /Quarters, Exterior Gas Connection, Outdoor Fireplace, Outdoor Kitchen, Partially Fenced, Private Driveway, Side Yard, Storage Shed, WorkshopLot Description: Cleared
Lot Size: 188,785 sqft
Acres Desc: 2 Up to 5 Acres
Private Pool: Yes
Area Pool: Yes
Golf Course Name:
Water & Sewer: Aerobic
Restrictions: No restrictions
Disclosures: No Disclosures
Defects:
Roof: Composition
Foundation: Slab
School Information
Elementary School: BARRETT ELEMENT
Middle School: CROSBY MIDDLE S
High School: CROSBY HIGH SCH
No reviews are currently available.


