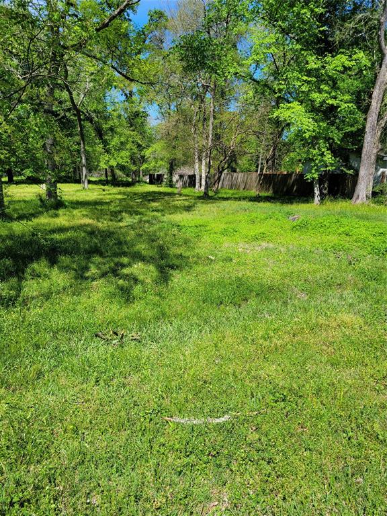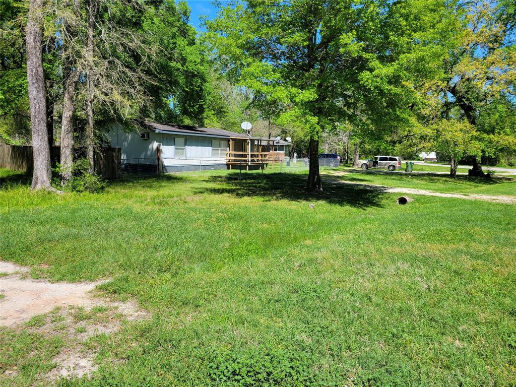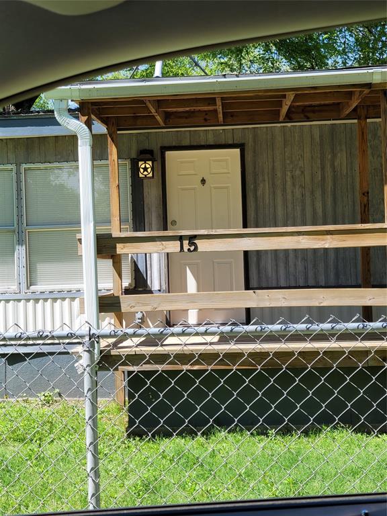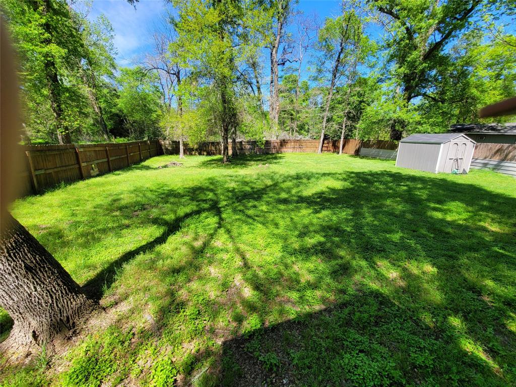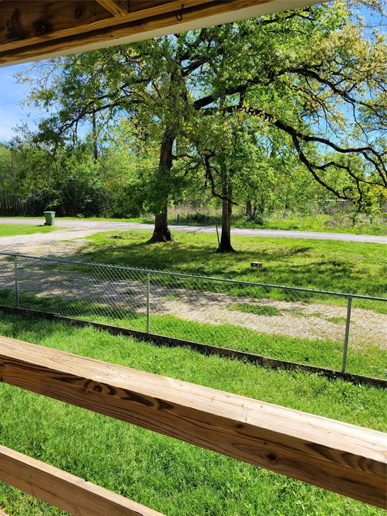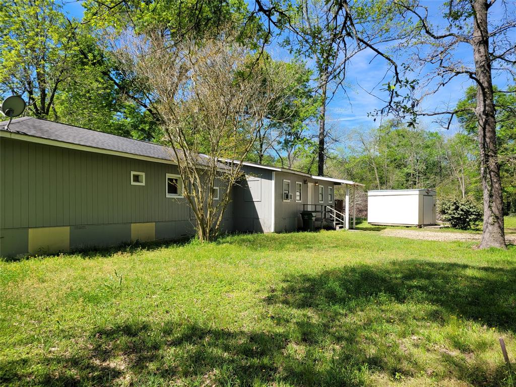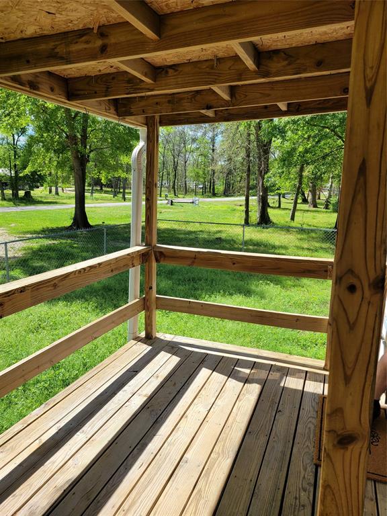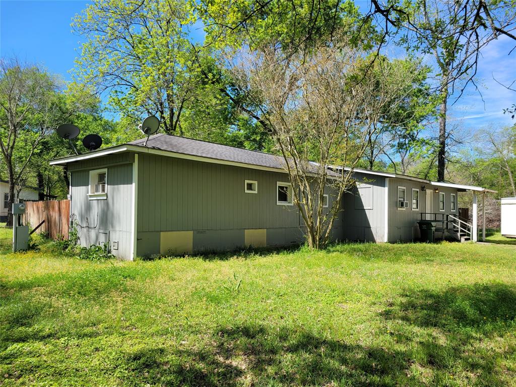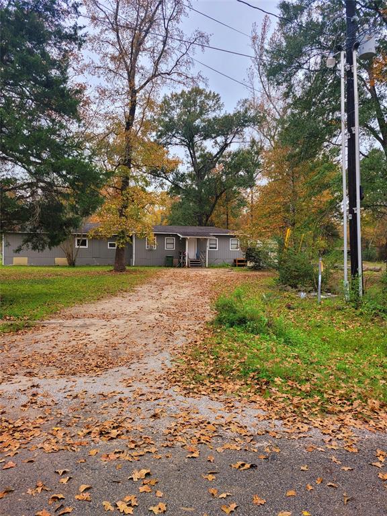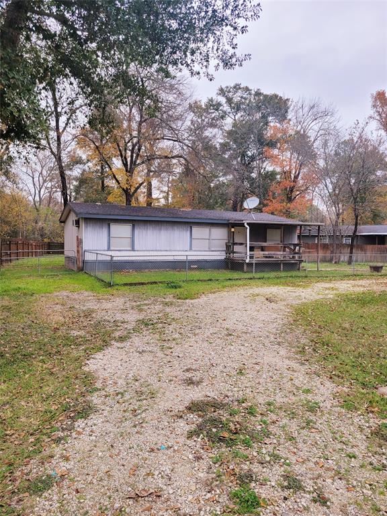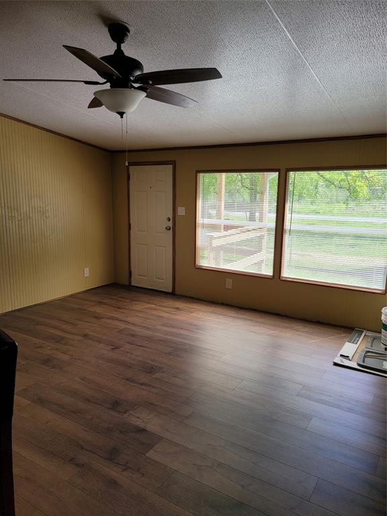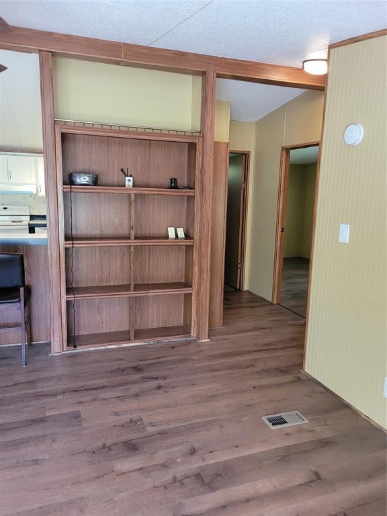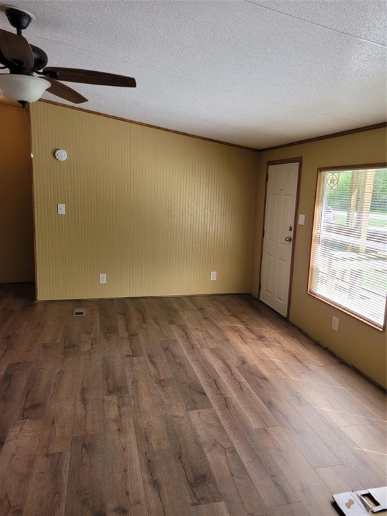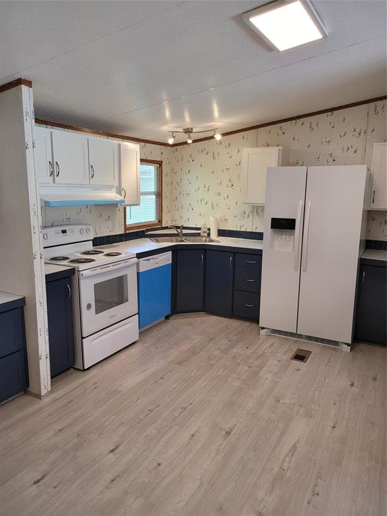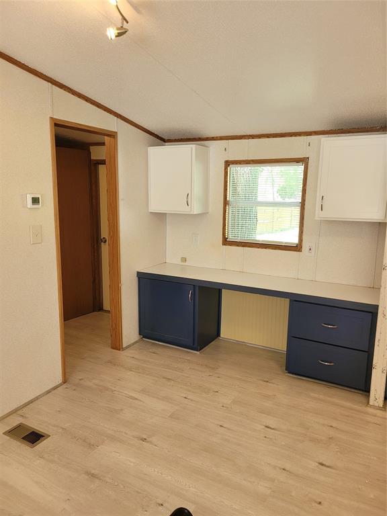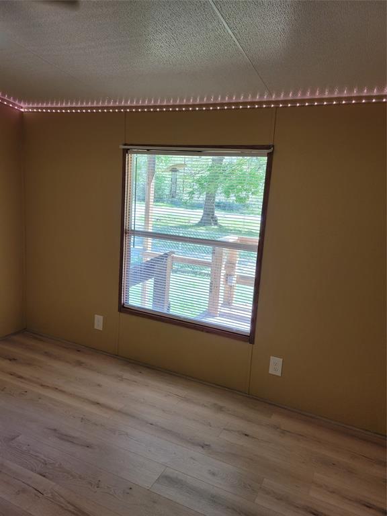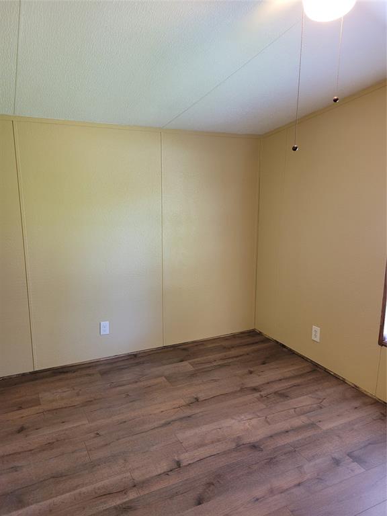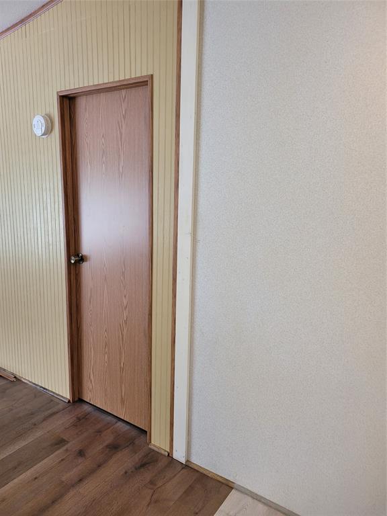15 Delaware Drive
Huntsville, TX 77320Located in Redskin Ridge
MLS # 48550361 : Residential
-
 3 beds
3 beds -
 2 baths
2 baths -
 1,344 ft2
1,344 ft2 -
 43,560 ft2 lot
43,560 ft2 lot -
 Built 1996
Built 1996
Elevation: 146.19 ft - View Flood Map
About This Home
These are two homes for sale on a total of 4 lots, which is over 1 acre. Both homes are totally remodeled from top to bottom. Two separate homes. Both are empty and appointments are available for viewing. These home are not rented at this time. These are for sale, both together for about $162000. These includes aerobic and much more.You can buy them and live in one and rent out the other one! Great deal!
Listing Price
$165,000
Dec 4, 2023
$165,000
Dec 4, 2023
Current Price
$149,900
148 days on market
$149,900
148 days on market
Mar 19, 2024 (107 days listed)
Price reduced to $164,500.
Price reduced to $164,500.
Mar 19, 2024 (107 days listed)
Price reduced to $162,000.
Price reduced to $162,000.
Apr 5, 2024 (124 days listed)
Price reduced to $160,000.
Price reduced to $160,000.
Apr 23, 2024 (142 days listed)
Price reduced to $149,900.
Price reduced to $149,900.
Address: 15 Delaware Drive
Property Type: Residential
Status: Active
Bedrooms: 3 Bedrooms
Baths: 2 Full
Garage: 0 Car
Stories: 1 Story
Style: Contemporary/modern
Year Built: 1996 / Seller
Build Sqft: 1,344 / Seller
New Constr:
Builder:
Subdivision: Redskin Ridge (Recent Sales)
Market Area: Huntsville Area
City - Zip: Huntsville - 77320
Maintenance Fees:
Other Fees:
Taxes w/o Exempt: $800
Key Map®: PAGE 43
MLS # / Area: 48550361 / Walker County
Days Listed: 148
Property Type: Residential
Status: Active
Bedrooms: 3 Bedrooms
Baths: 2 Full
Garage: 0 Car
Stories: 1 Story
Style: Contemporary/modern
Year Built: 1996 / Seller
Build Sqft: 1,344 / Seller
New Constr:
Builder:
Subdivision: Redskin Ridge (Recent Sales)
Market Area: Huntsville Area
City - Zip: Huntsville - 77320
Maintenance Fees:
Other Fees:
Taxes w/o Exempt: $800
Key Map®: PAGE 43
MLS # / Area: 48550361 / Walker County
Days Listed: 148
Interior Dimensions
Den:
Dining:
Kitchen: 20 x 14
Breakfast:
1st Bed: 14 x 12
2nd Bed: 12 x 8
3rd Bed: 10 x 12
4th Bed: 10 x 12
5th Bed:
Study/Library:
Gameroom:
Media Room:
Extra Room:
Utility Room:
Interior Features
Fire/Smoke Alarm, Refrigerator Included, Split Level
Dishwasher: NoDisposal: No
Microwave: No
Range: Electric Cooktop, Electric Ran
Oven: Electric Oven
Connection: Electric Dryer Connections, Washer Connections
Bedrooms: All Bedrooms Down, En-Suite Bath, Split Plan, Walk-In Closet
Heating: Central Electric
Cooling: Central Electric
Flooring: Carpet, Engineered Wood, Vinyl Plank
Countertop:
Master Bath:
Fireplace:
Energy: Ceiling Fans, High-Efficiency HVAC, HVAC>13 SEER, Insulated/Low-E windows
Exterior Features
Lot Description: Cleared, Corner
Lot Size: 43,560 sqft
Acres Desc: 1 Up to 2 Acres
Private Pool: No
Area Pool: No
Golf Course Name:
Water & Sewer: Aerobic, Public Water
Restrictions: Horses allowed, mobile home allowed, no restrictions
Disclosures: No Disclosures, Tenant Occupied
Defects:
Roof: Composition
Foundation: Other, Pier & Beam
School Information
Elementary School: HUNTSVILLE ELEM
Middle School: MANCE PARK MIDD
High School: HUNTSVILLE HIGH
No reviews are currently available.

