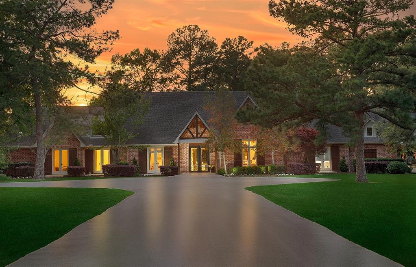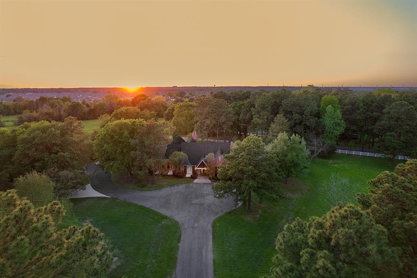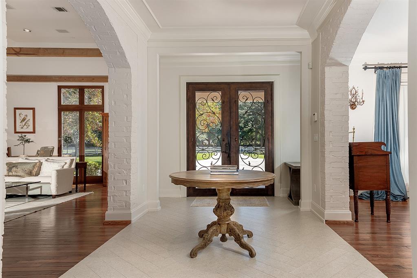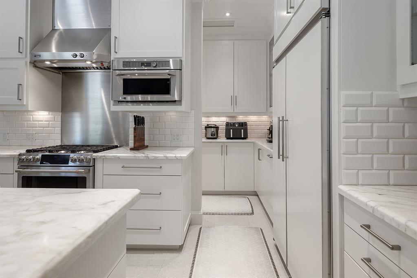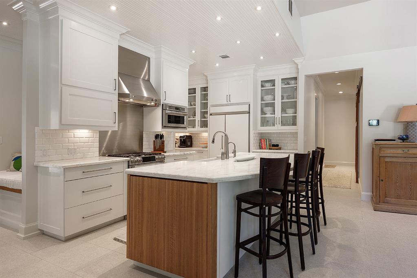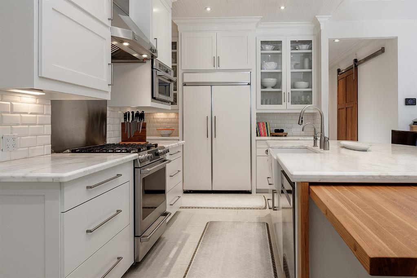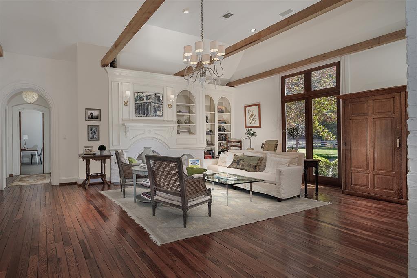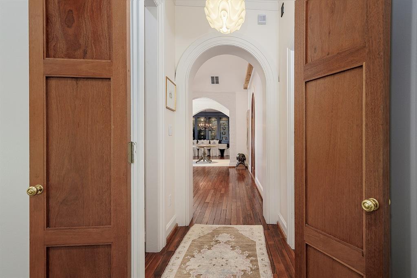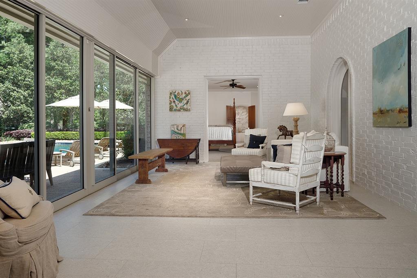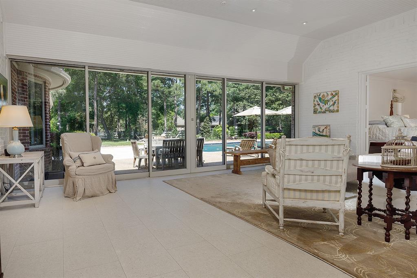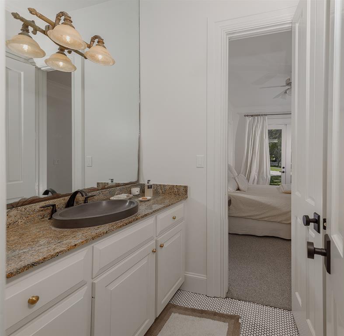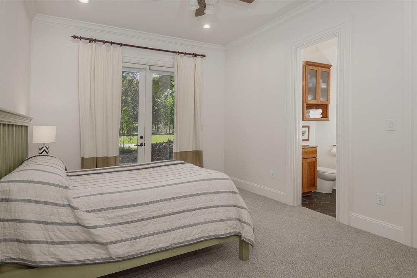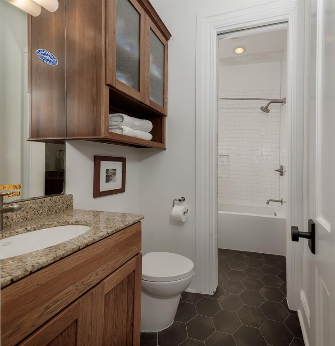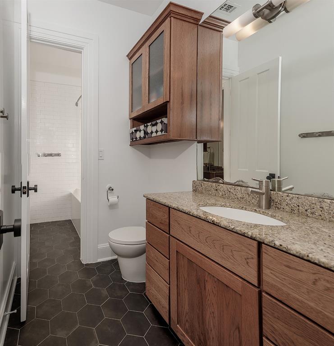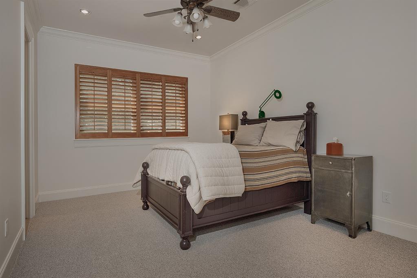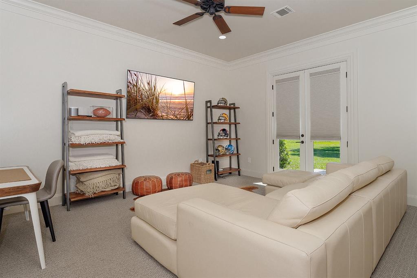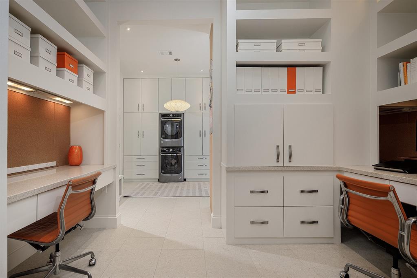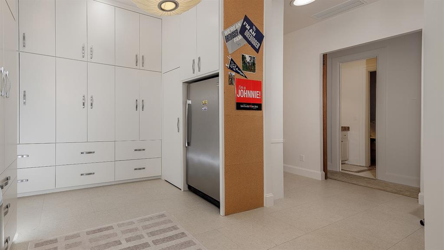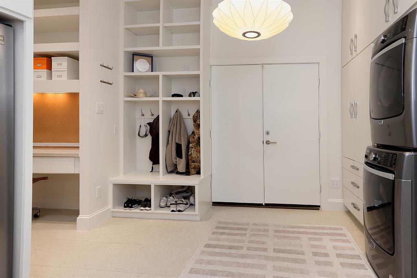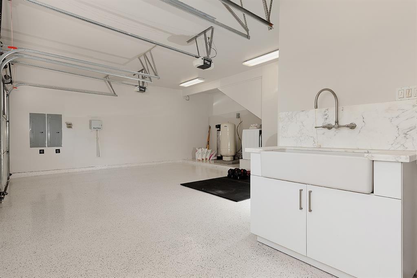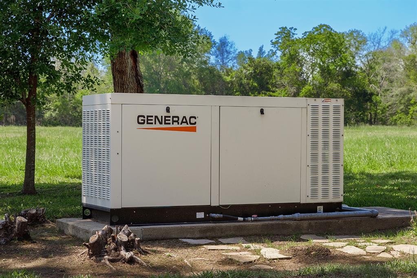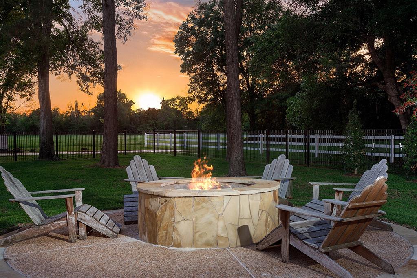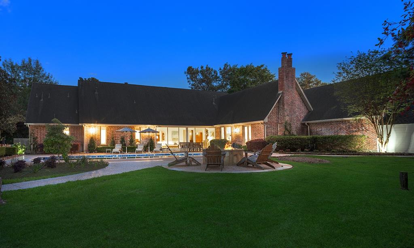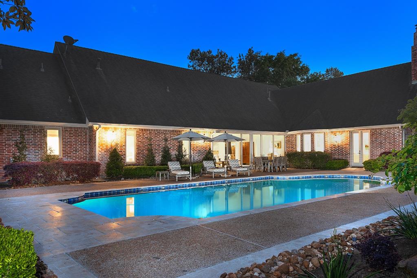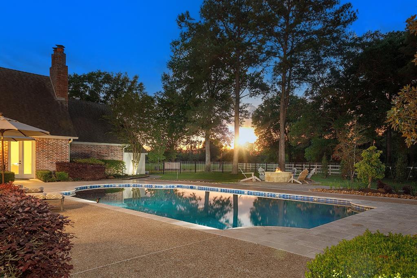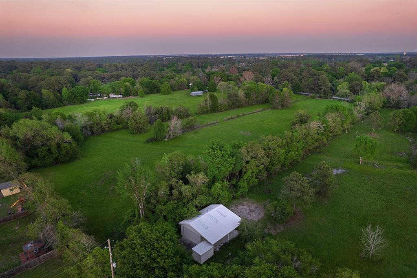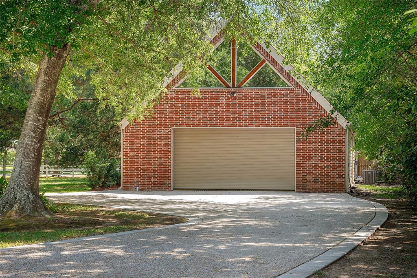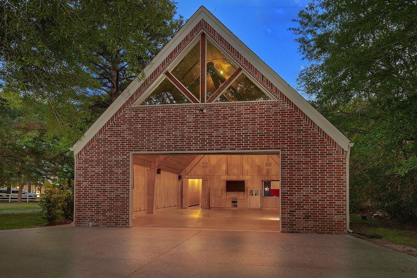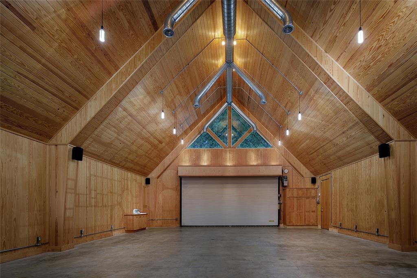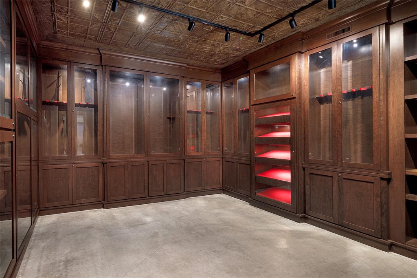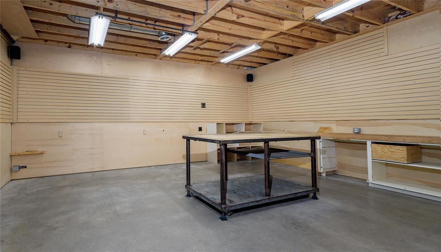21207 Belmont Farms Drive
Tomball, TX 77375Located in Belmont Farms
MLS # 55575748 : Residential
-
 4 beds
4 beds -
 3.5 baths
3.5 baths -
 5,035 ft2
5,035 ft2 -
 146,361 ft2 lot
146,361 ft2 lot -
 Built 1997
Built 1997
Elevation: 161.48 ft - View Flood Map
About This Home
Completely remodeled 1-story on 3.36 acres in Tomball! Located in a gated enclave of only 5 homes, this property features a secondary structure offering over 4, 000 sqft of bonus/flexible space. The 1.5 story building is fully insulated, climate-controlled & secure. It would be a great spot to store cars (8 fit easily), a studio/gym, or a place to host gatherings. Other home highlights include a well, 70kw generator, all-new windows & more! Iron and glass dual entry doors lead inside, w/formal living & dining rooms.The remodeled island kitchen w/honed marble counters, Ann Sacks porcelain limestone tile flooring, 6 burner gas range, & warming drawer opens to the den w/wood burning fireplace. Adjacent sunroom w/beadboard ceiling has Nano doors overlooking the pool and fire pit. The owner's retreat is a private sanctuary w/remodeled bath & huge walk-in closet w/center island. Media room/flex space. Serene acreage surrounds you, ensuring privacy!
Address: 21207 Belmont Farms Drive
Property Type: Residential
Status: Active
Bedrooms: 4 Bedrooms
Baths: 3 Full & 1 Half Bath(s)
Garage: 8 Car Attached Garage, Attached/Detached Garage
Stories: 1 Story
Style: Traditional
Year Built: 1997 / Appraisal District
Build Sqft: 5,035 / Appraisa
New Constr:
Builder: FOSTER CONSTRUCTION
Subdivision: Belmont Farms (Recent Sales)
Market Area: Spring/Klein/Tomball
City - Zip: Tomball - 77375
Maintenance Fees:
Other Fees:
Taxes w/o Exempt: $13747
Key Map®: PAGE 289P
MLS # / Area: 55575748 / Far Northwest
Days Listed: 26
Property Type: Residential
Status: Active
Bedrooms: 4 Bedrooms
Baths: 3 Full & 1 Half Bath(s)
Garage: 8 Car Attached Garage, Attached/Detached Garage
Stories: 1 Story
Style: Traditional
Year Built: 1997 / Appraisal District
Build Sqft: 5,035 / Appraisa
New Constr:
Builder: FOSTER CONSTRUCTION
Subdivision: Belmont Farms (Recent Sales)
Market Area: Spring/Klein/Tomball
City - Zip: Tomball - 77375
Maintenance Fees:
Other Fees:
Taxes w/o Exempt: $13747
Key Map®: PAGE 289P
MLS # / Area: 55575748 / Far Northwest
Days Listed: 26
Interior Dimensions
Den:
Dining:
Kitchen:
Breakfast:
1st Bed:
2nd Bed:
3rd Bed:
4th Bed:
5th Bed:
Study/Library:
Gameroom:
Media Room:
Extra Room:
Utility Room:
Interior Features
Alarm System - Owned, Fire/Smoke Alarm, Formal Entry/Foyer, High Ceiling, Refrigerator Included, Window Coverings
Dishwasher: YesDisposal: No
Microwave: Yes
Range: Gas Range
Oven: Gas Oven
Connection: Electric Dryer Connections, Gas Dryer Connections, Washer Connections
Bedrooms: All Bedrooms Down, Primary Bed - 1st Floor, Walk-In Closet
Heating: Propane
Cooling: Central Electric
Flooring: Carpet, Tile, Wood
Countertop: HONED MARBLE
Master Bath: Full Secondary Bathroom Down, Half Bath, Primary Bath: Double Sinks, Primary Bath: Separate Shower, Primary Bath: Soaking Tub, S
Fireplace: 4 / Gas Connections, Gaslog Fireplace
Energy: Attic Vents, Digital Program Thermostat, Energy Star Appliances, Energy Star/CFL/LED Lights, High-Efficiency HVAC, Insulated Doo
Exterior Features
Back Green Space, Back Yard, Back Yard Fenced, Barn/Stable, Controlled Subdivision Access, Covered Patio/Deck, Fully Fenced, Patio/Deck, Porch, Storage Shed
Exter Constrn: Back Green Space, Back Yard, Back Yard Fenced, Barn/Stable, Controlled Subdivision Access, Covered Patio/Deck, Fully Fenced, Patio/Deck, Porch, Storage ShedLot Description: Cleared, Wooded
Lot Size: 146,361 sqft
Acres Desc: 2 Up to 5 Acres
Private Pool: Yes
Area Pool: No
Golf Course Name:
Water & Sewer: Aerobic, Septic Tank, Well
Restrictions: Horses allowed, restricted
Disclosures: Exclusions, Sellers Disclosure
Defects:
Roof: Composition
Foundation: Slab
School Information
Elementary School: BERNSHAUSEN ELE
Middle School: HOFIUS INTERMED
High School: KLEIN CAIN HIGH
No reviews are currently available.

