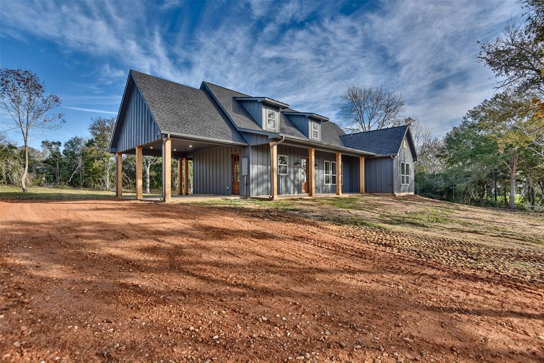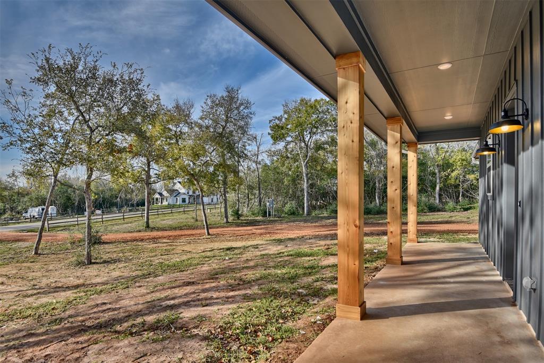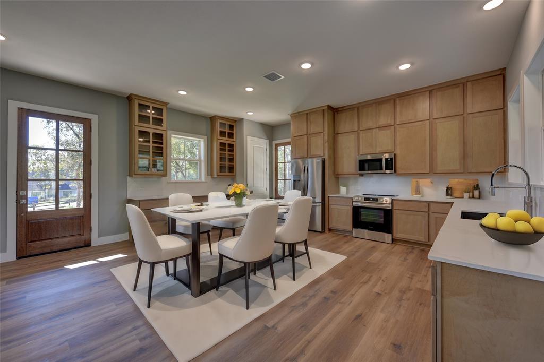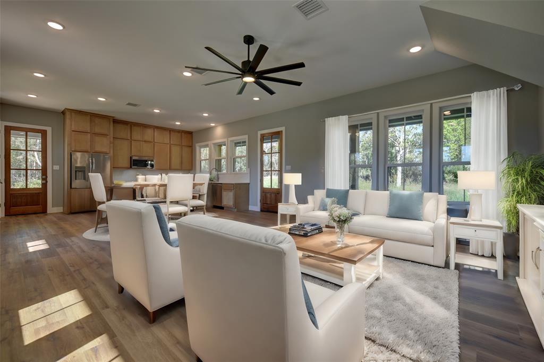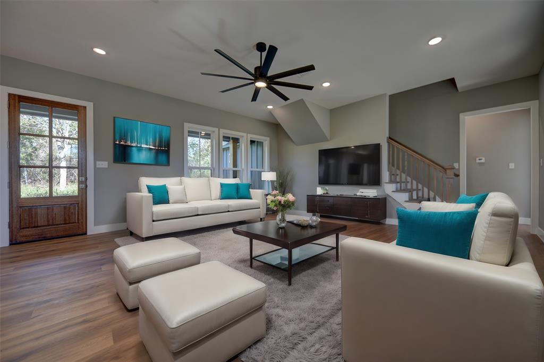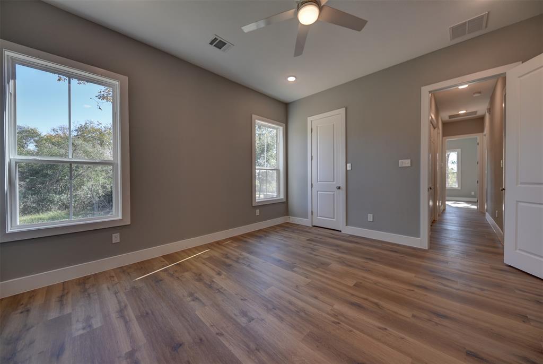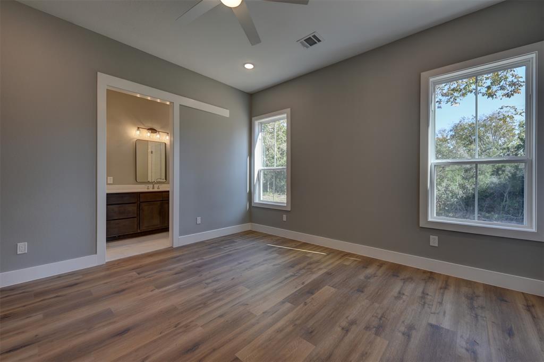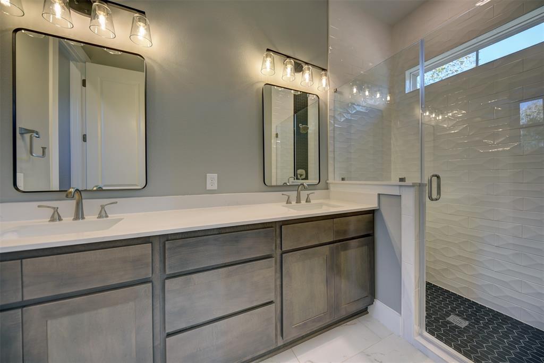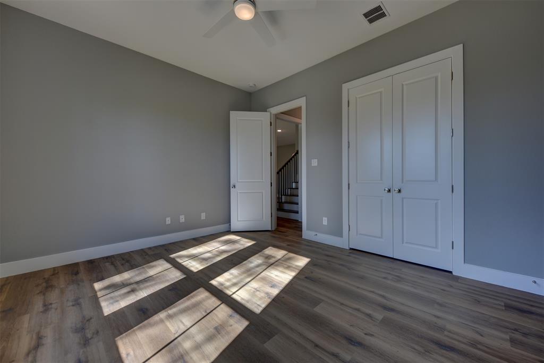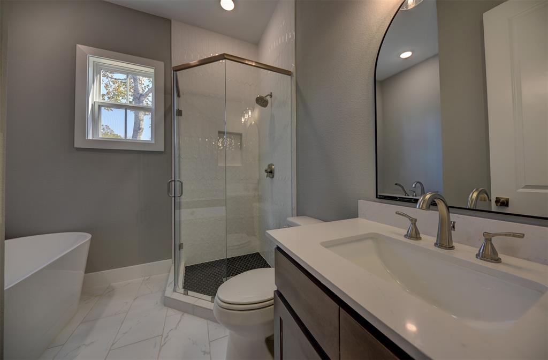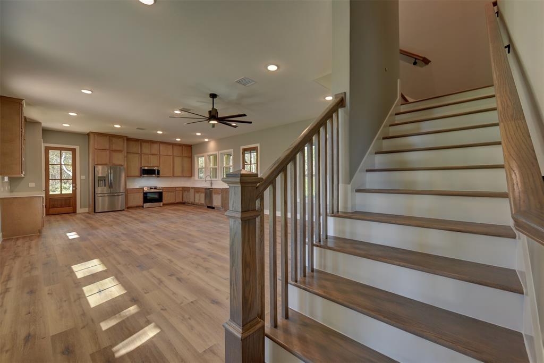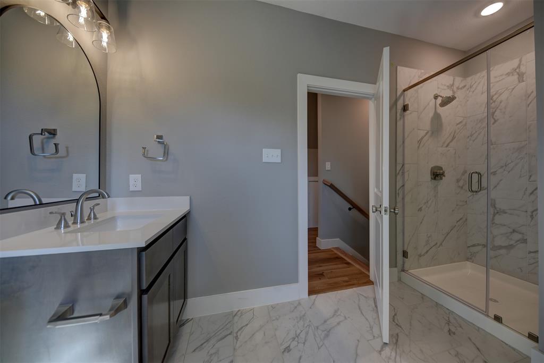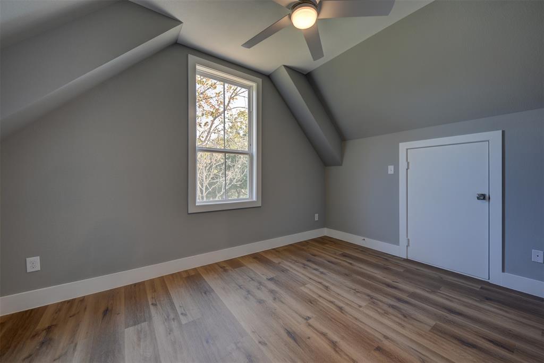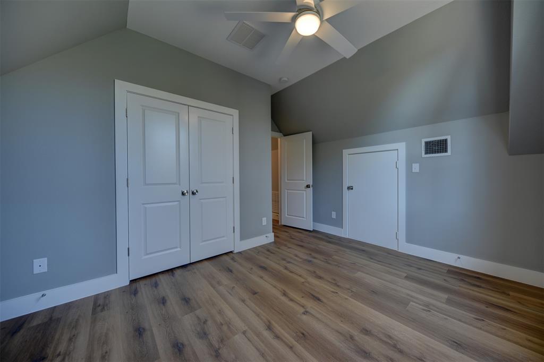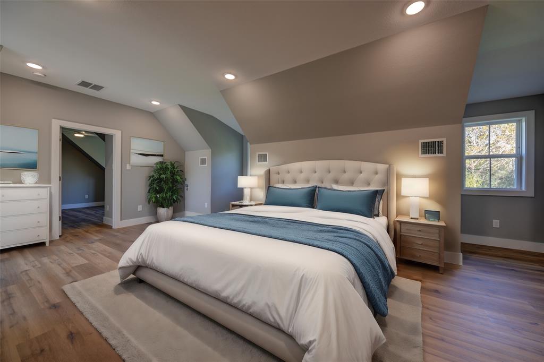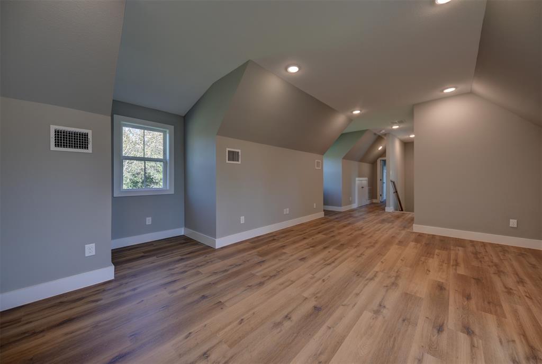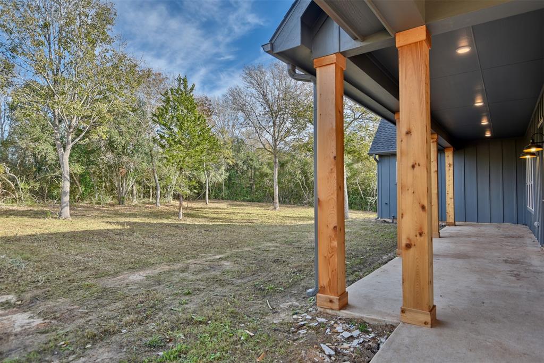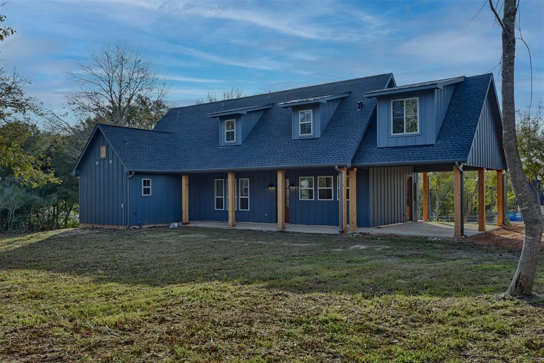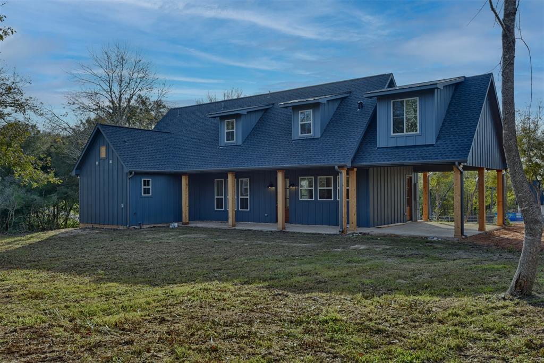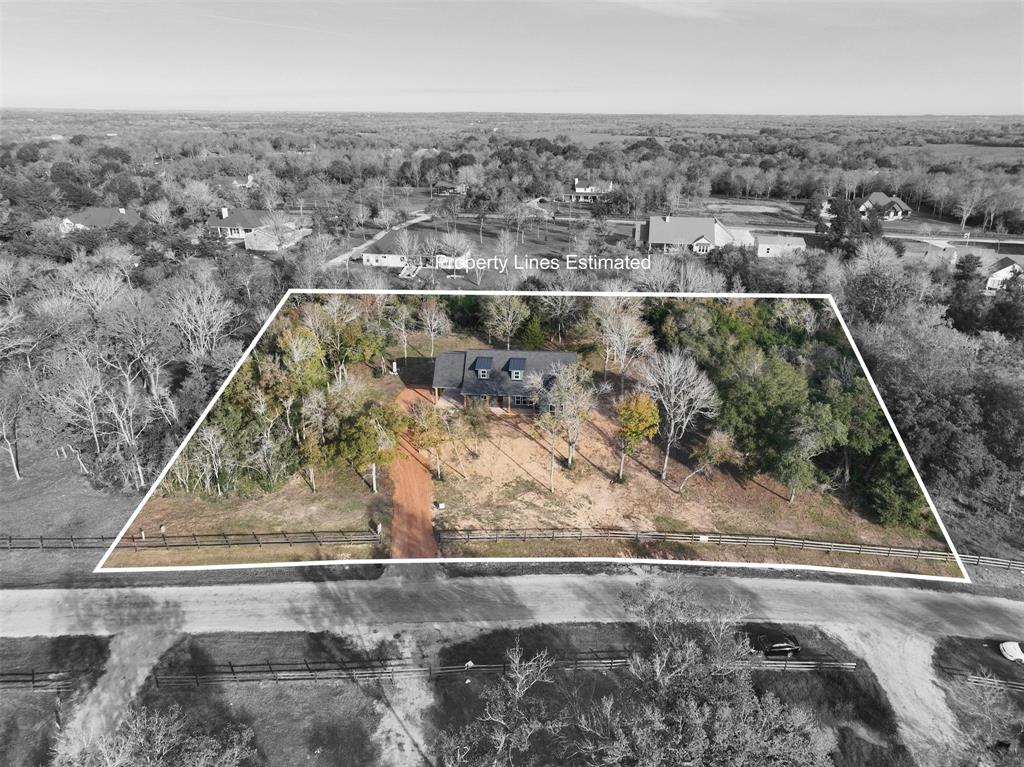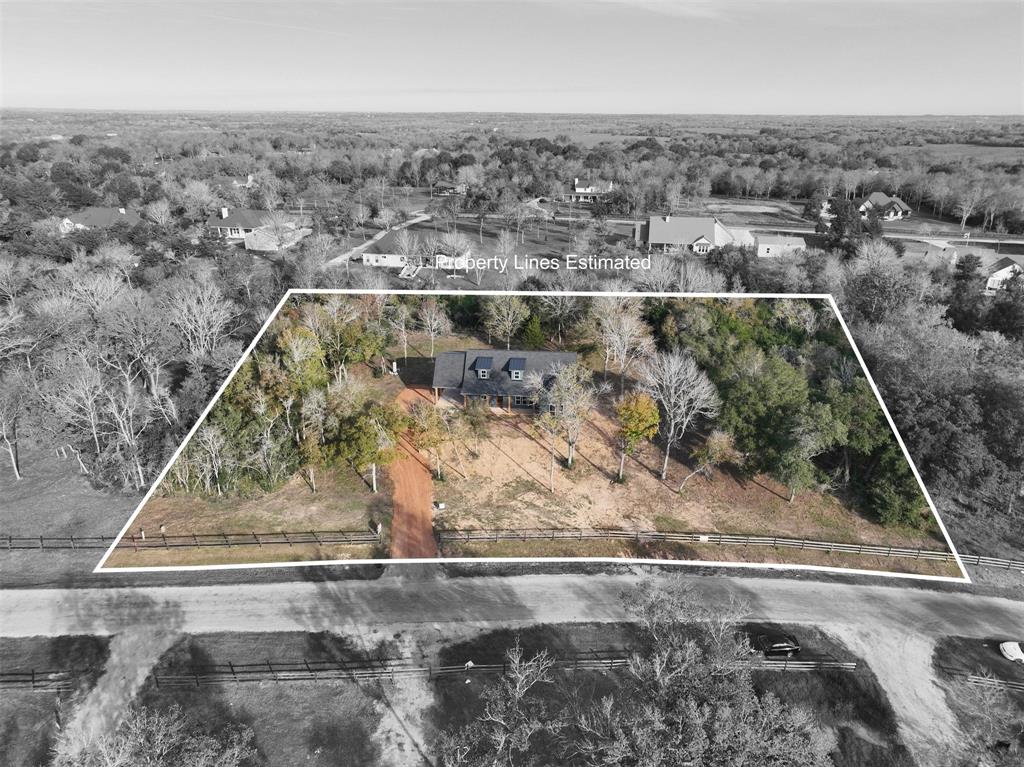238 Chappell Grove Lane
Chappell Hill, TX 77426Located in Chappell Grove S/D
MLS # 73147298 : Residential
-
 4 beds
4 beds -
 3 baths
3 baths -
 2,487 ft2
2,487 ft2 -
 1.90 acres
1.90 acres -
 Built 2023
Built 2023
Elevation: 314.95 ft - View Flood Map
About This Home
2023 two-story haven on 1.9 acres of tranquility. The spacious dwelling boasts four bedrooms and three full baths, offering ample space for comfort and privacy. Maple cabinets grace the kitchen, ascending to 10' ceilings, providing both storage and aesthetic appeal. White and gray quartz marbled counters complement the modern design, enhancing the kitchen's visual allure. From the deep kitchen sink to the thoughtful design elements, every detail is crafted for comfort and style. The upstairs loft welcome extra living space. Wood grain laminate floors unify the living spaces, providing durability and a touch of natural warmth. Tiled bathrooms showcase walk-in showers with elegant tile surrounds, combining style with functionality. Embracing nature, front and back porches, inviting residents to unwind and enjoy the scenic surroundings. The lot provides a serene backdrop, attracting wildlife for those who cherish a connection with nature. Come home today! Buyer to verify acreage & sq ftListing Price
$765,500
Nov 28, 2023
$765,500
Nov 28, 2023
Current Price
$740,500
156 days on market
$740,500
156 days on market
Apr 9, 2024 (133 days listed)
Price reduced to $740,500.
Price reduced to $740,500.
Address: 238 Chappell Grove Lane
Property Type: Residential
Status: Active
Bedrooms: 4 Bedrooms
Baths: 3 Full
Garage: 2 Car Attached Carport
Stories: 2 Story
Style: Contemporary/modern, split level
Year Built: 2023 / Builder
Build Sqft: 2,487 / Builder
New Constr: Never Lived In
Builder: HOLLOWAY FAMILY HOME
Subdivision: Chappell Grove S/D (Recent Sales)
Market Area:
City - Zip: Chappell Hill - 77426
Maintenance Fees:
Other Fees:
Taxes w/o Exempt:
Key Map®:
MLS # / Area: 73147298 / Washington County
Days Listed: 156
Property Type: Residential
Status: Active
Bedrooms: 4 Bedrooms
Baths: 3 Full
Garage: 2 Car Attached Carport
Stories: 2 Story
Style: Contemporary/modern, split level
Year Built: 2023 / Builder
Build Sqft: 2,487 / Builder
New Constr: Never Lived In
Builder: HOLLOWAY FAMILY HOME
Subdivision: Chappell Grove S/D (Recent Sales)
Market Area:
City - Zip: Chappell Hill - 77426
Maintenance Fees:
Other Fees:
Taxes w/o Exempt:
Key Map®:
MLS # / Area: 73147298 / Washington County
Days Listed: 156
Interior Dimensions
Den:
Dining:
Kitchen:
Breakfast:
1st Bed: 15 x 14
2nd Bed: 12 x 13
3rd Bed: 12 x 13
4th Bed:
5th Bed:
Study/Library:
Gameroom:
Media Room:
Extra Room:
Utility Room:
Interior Features
High Ceiling, Split Level
Dishwasher: YesDisposal: Yes
Microwave: Yes
Range: Electric Cooktop, Electric Ran
Oven: Electric Oven
Connection: Electric Dryer Connections, Washer Connections
Bedrooms: 2 Bedrooms Down, Primary Bed - 1st Floor, Split Plan
Heating: Central Electric
Cooling: Central Electric
Flooring: Laminate
Countertop:
Master Bath:
Fireplace:
Energy: Ceiling Fans, Digital Program Thermostat, Insulated/Low-E windows
Exterior Features
Lot Description: Cleared, Wooded
Lot Size: 1.90 acres
Acres Desc: 1 Up to 2 Acres
Private Pool: No
Area Pool: No
Golf Course Name:
Water & Sewer: Septic Tank, Well
Restrictions: Deed restrictions, restricted
Disclosures: Sellers Disclosure
Defects:
Roof: Composition
Foundation: Slab
School Information
Elementary School: BISD DRAW
Middle School: BRENHAM JUNIOR
High School: BRENHAM HIGH SC
No reviews are currently available.

