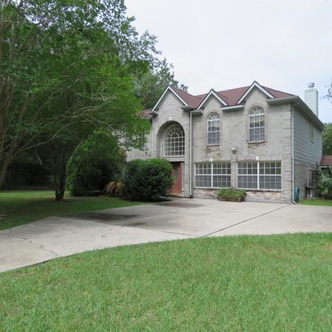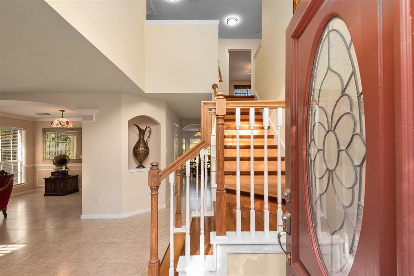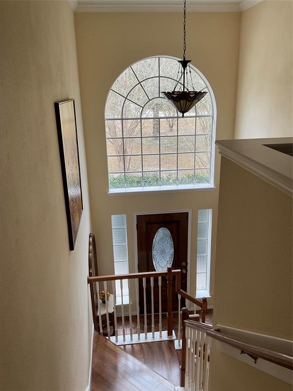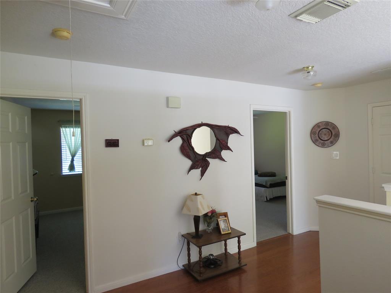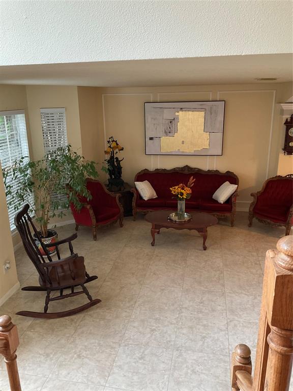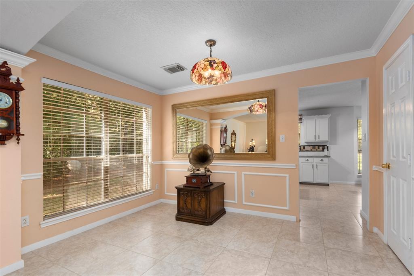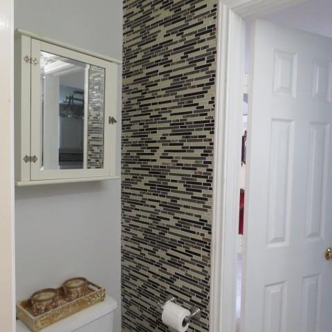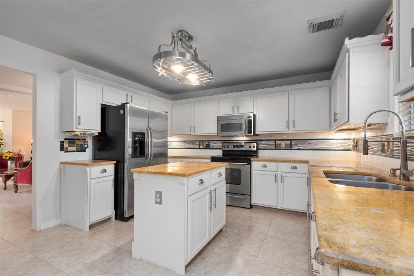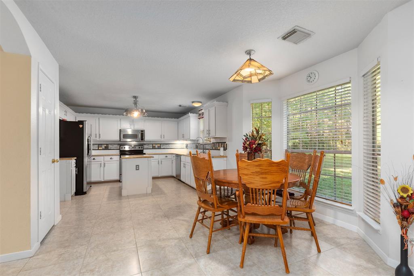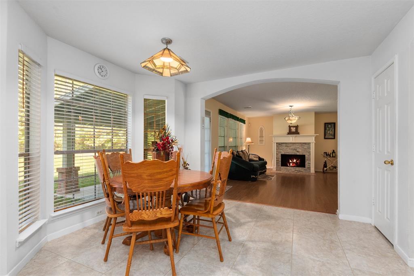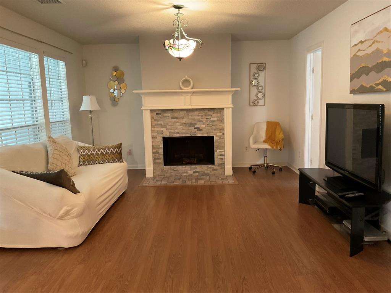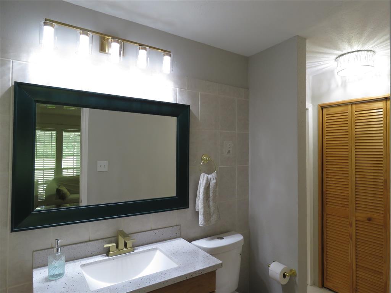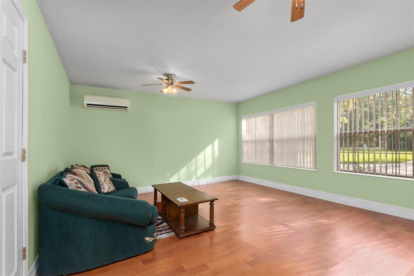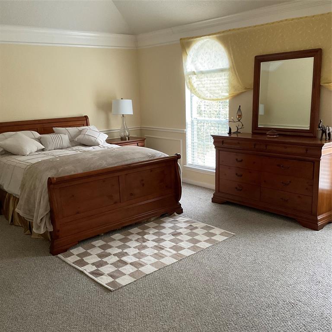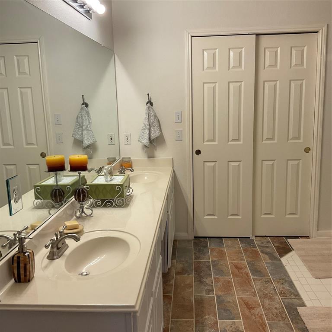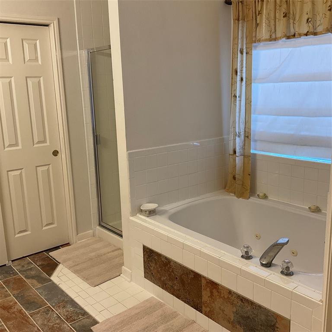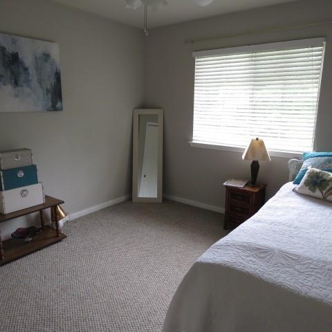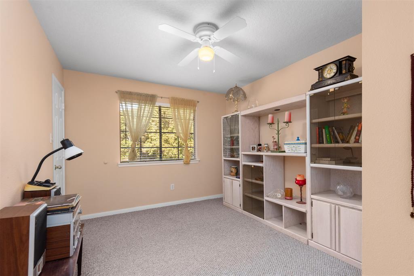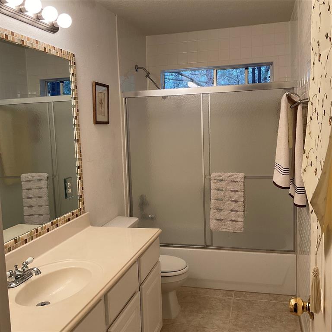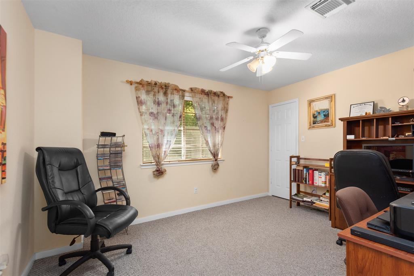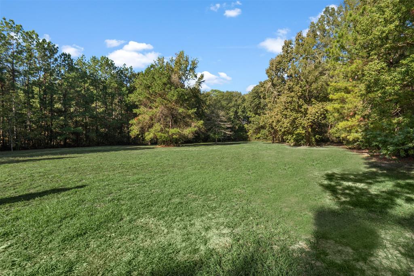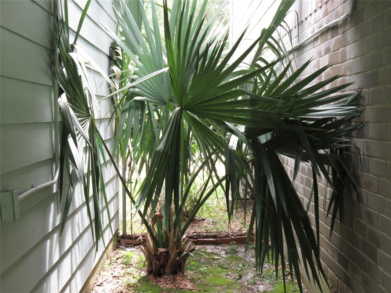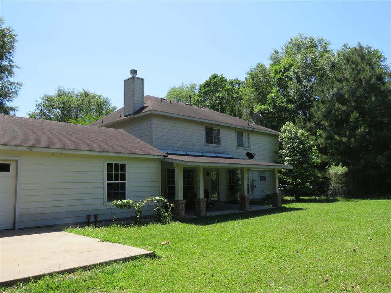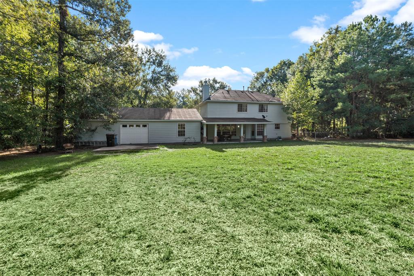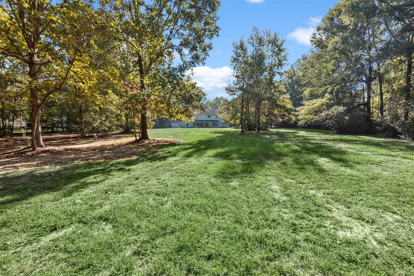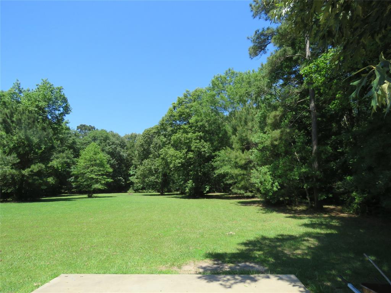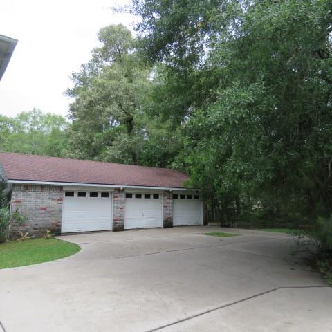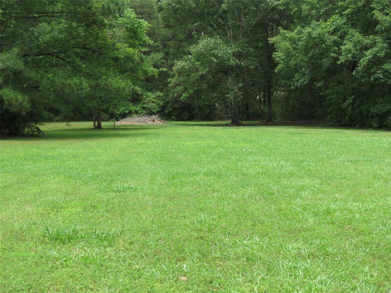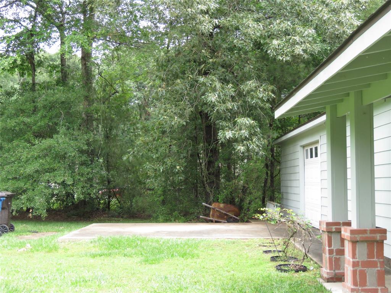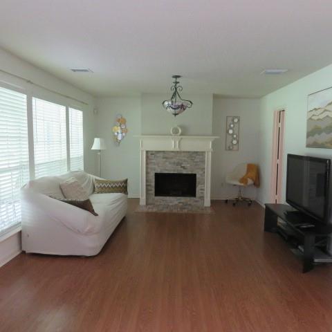23957 Majestic Forest
New Caney, TX 77357Located in Northcrest Ranch 02
MLS # 51307014 : Residential
-
 5 beds
5 beds -
 3.5 baths
3.5 baths -
 2,977 ft2
2,977 ft2 -
 86,641 ft2 lot
86,641 ft2 lot -
 Built 2000
Built 2000
Listing Insights
Elevation: 119.53 ft - View Flood Map
About This Home
Gorgeous Home on approx. 2 acre lot. 5 Bedroom 3-1/2 Baths. Three car garage with a pull thru door; extended cover patio; fenced backyard w/beautiful mature trees. Dramatic 2 Story Entry w/hardwood flooring staircase! Open concept kitchen w/ granite counter tops and breakfast area w/ lots of natural light opens into the Family Room and great for entertaining w/ a gas fireplace and steps down in the Media Room/Game Room or Mother n law suite w/Jacuzzi tub/shower. Primary Bedroom opens to a large bathroom w/Jacuzzi tub and walk in Shower; lots of closet space. Outside Home Painted Oct. 2023. All garage Tools on workbench Stay! Please verify Room sizes!
Address: 23957 Majestic Forest
Property Type: Residential
Status: Active
Bedrooms: 5 Bedrooms
Baths: 3 Full & 1 Half Bath(s)
Garage: 3 Car Detached Garage
Stories: 2 Story
Style: Traditional
Year Built: 2000 / Appraisal District
Build Sqft: 2,977 / Appraisa
New Constr:
Builder:
Subdivision: Northcrest Ranch 02 (Recent Sales)
Market Area: Porter/New Caney West
City - Zip: New Caney - 77357
Maintenance Fees:
Other Fees:
Taxes w/o Exempt: $8950
Key Map®: PAGE 222Y
MLS # / Area: 51307014 / Montgomery County SE
Days Listed: 197
Property Type: Residential
Status: Active
Bedrooms: 5 Bedrooms
Baths: 3 Full & 1 Half Bath(s)
Garage: 3 Car Detached Garage
Stories: 2 Story
Style: Traditional
Year Built: 2000 / Appraisal District
Build Sqft: 2,977 / Appraisa
New Constr:
Builder:
Subdivision: Northcrest Ranch 02 (Recent Sales)
Market Area: Porter/New Caney West
City - Zip: New Caney - 77357
Maintenance Fees:
Other Fees:
Taxes w/o Exempt: $8950
Key Map®: PAGE 222Y
MLS # / Area: 51307014 / Montgomery County SE
Days Listed: 197
Interior Dimensions
Den:
Dining: 12X9
Kitchen: 12X12
Breakfast: 11X10
1st Bed: 19X13
2nd Bed:
3rd Bed: 2X11
4th Bed: 12X11
5th Bed: 12X11
Study/Library:
Gameroom:
Media Room: 18X15
Extra Room:
Utility Room:
Interior Features
2 Staircases, Alarm System - Owned, Dryer Included, Fire/Smoke Alarm, Formal Entry/Foyer, High Ceiling, Refrigerator Included, Washer Included
Dishwasher: YesDisposal: Yes
Microwave: Yes
Range: Electric Range, Freestanding R
Oven: Freestanding Oven
Connection: Electric Dryer Connections, Washer Connections
Bedrooms: All Bedrooms Up, Primary Bed - 2nd Floor, Walk-In Closet
Heating: Propane
Cooling: Central Electric
Flooring: Carpet, Laminate, Tile
Countertop:
Master Bath: Full Secondary Bathroom Down, Primary Bath: Double Sinks, Primary Bath: Jetted Tub, Primary Bath: Separate Shower, Secondary Bat
Fireplace: 1 /
Energy: Ceiling Fans
Exterior Features
Back Yard Fenced, Covered Patio/Deck, Fully Fenced, Satellite Dish, Side Yard
Exter Constrn: Back Yard Fenced, Covered Patio/Deck, Fully Fenced, Satellite Dish, Side YardLot Description: Cul-De-Sac, Subdivision Lot
Lot Size: 86,641 sqft
Acres Desc: 1 Up to 2 Acres
Private Pool: No
Area Pool: No
Golf Course Name:
Water & Sewer: Aerobic
Restrictions: Deed restrictions, horses allowed
Disclosures: Exclusions, Home Protection Plan, Sellers Disclosure
Defects:
Roof: Composition
Foundation: Slab
School Information
Elementary School: TIMBER LAKES EL
Middle School: SPLENDORA JUNIO
High School: SPLENDORA HIGH
Broker: Better Homes and Gardens Real Estate Gary Greene -
Last Updated: 05/03/2024
Report Inaccurate Information
Last Updated: 05/03/2024
Report Inaccurate Information
No reviews are currently available.

