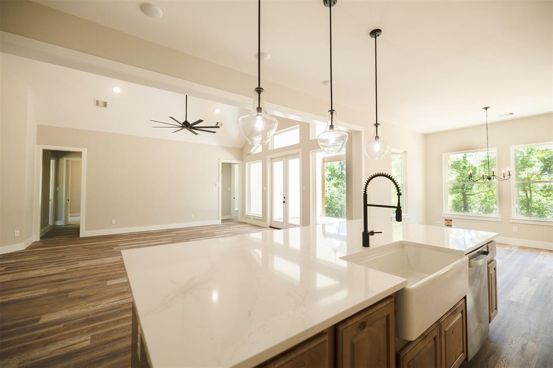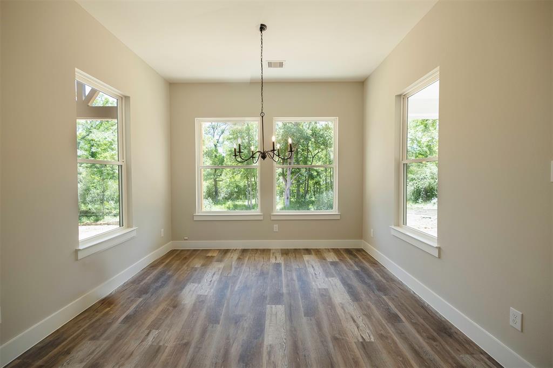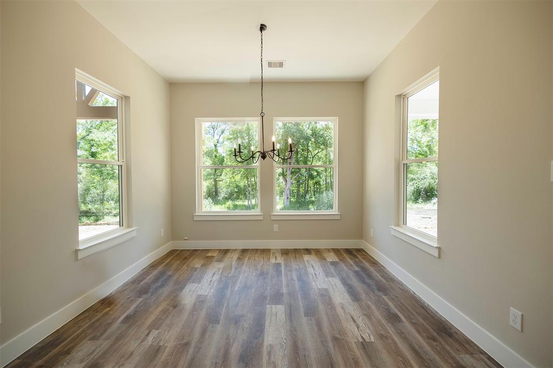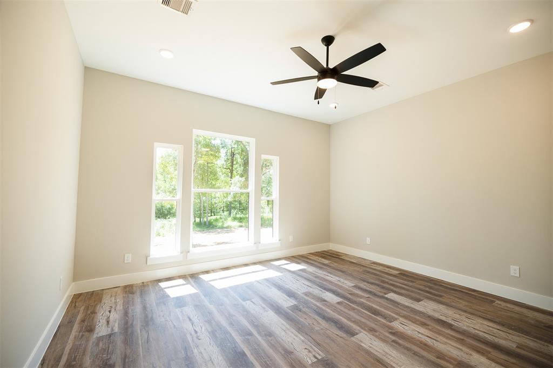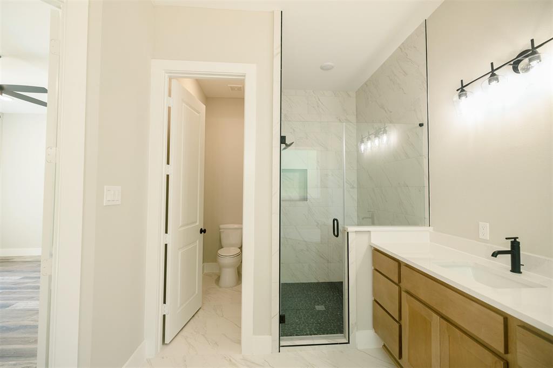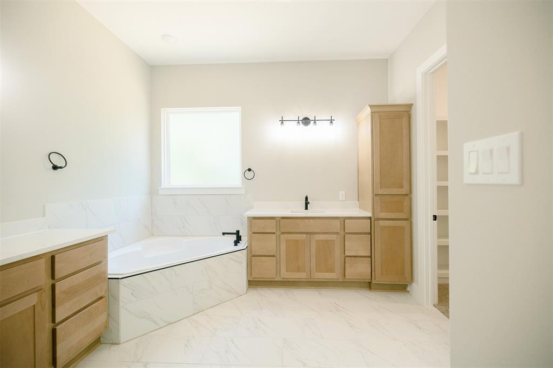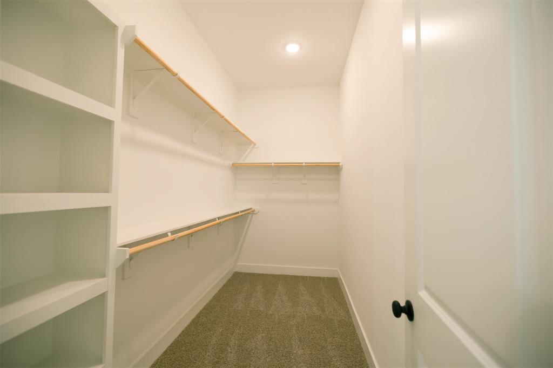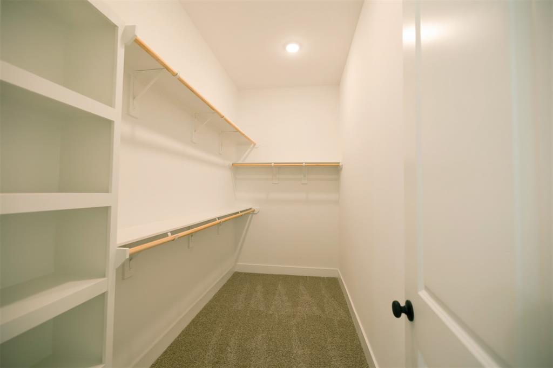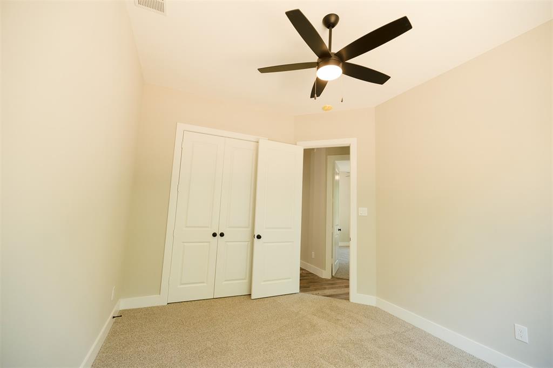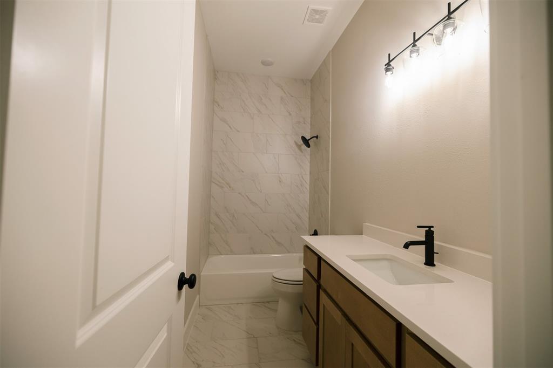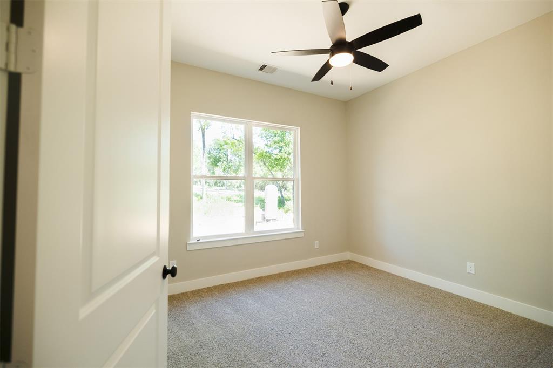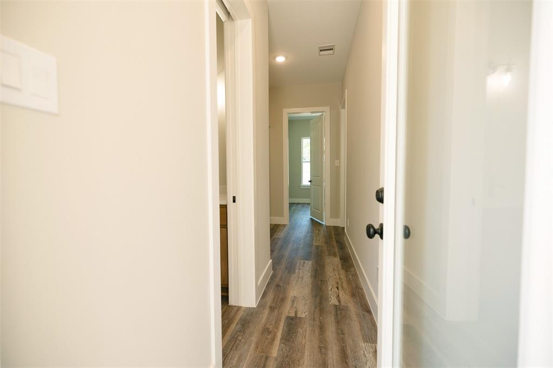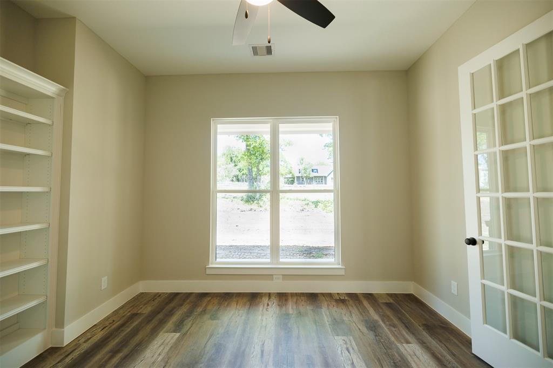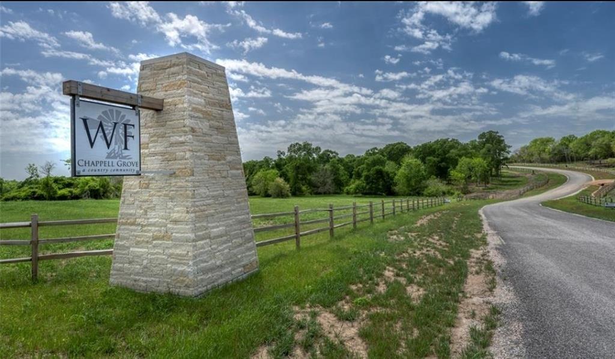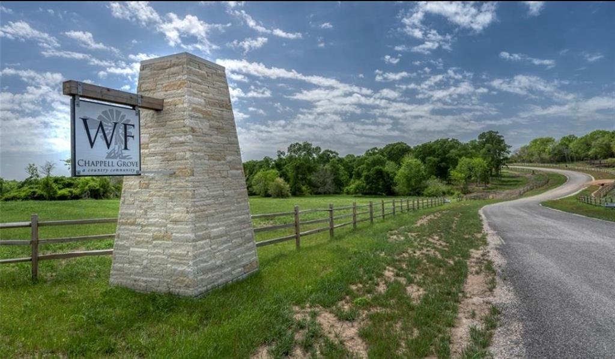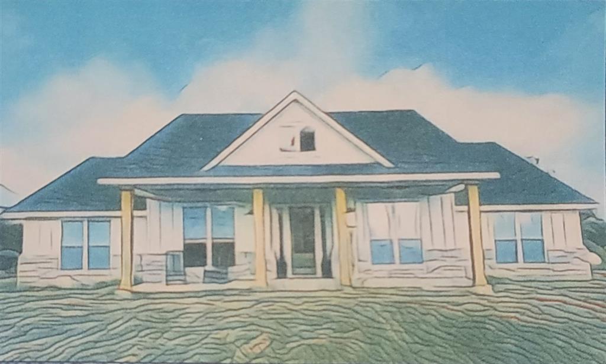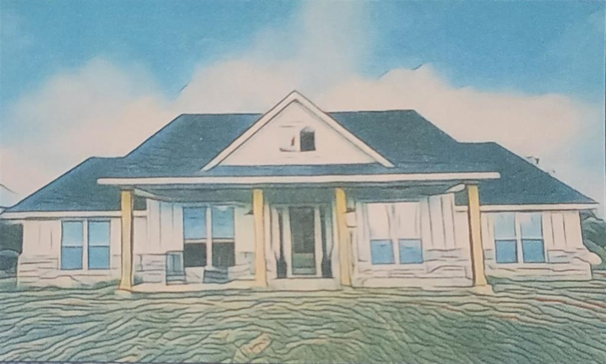251 Chappell Grove Lane
Chappell Hill, TX 77426Located in Chappell Grove Sub
MLS # 51710626 : Residential
-
 4 beds
4 beds -
 2.5 baths
2.5 baths -
 2,599 ft2
2,599 ft2 -
 81,196 ft2 lot
81,196 ft2 lot -
 Built 2023
Built 2023
Elevation: 310.51 ft - View Flood Map
About This Home
In the heart of Woodland subdivision, a 2023 farmhouse-style home sits on 1.86 acres, offering a serene escape into rural elegance. This single-story abode boasts a perfect blend of modern convenience and farmhouse allure. With 4 bedrooms and 2.5 baths, the spacious interior encompasses ~2600 sq. ft. of living space. A thoughtfully designed kitchen, complemented by modern amenities, forms the heart of this charming home. Towering 10' ceilings create an airy and expansive atmosphere, enhancing the overall sense of openness.The choice of vinyl plank laminate floors not only adds a touch of rustic charm but also ensures durability and easy maintenance. A standout feature is the oversized rear porch, inviting residents to bask in the beauty of the sprawling landscape. The 1.86 acres provide ample space for outdoor activities and a potential garden oasis. See yourself creating memories in this beautiful home. Buyer to verify acreage and square footage.
Address: 251 Chappell Grove Lane
Property Type: Residential
Status: Active
Bedrooms: 4 Bedrooms
Baths: 2 Full & 1 Half Bath(s)
Garage: 0 Car
Stories: 1 Story
Style: Contemporary/modern, other style
Year Built: 2023 / Builder
Build Sqft: 2,599 / Builder
New Constr: Never Lived In
Builder: HOLLOWAY FAMILY HOME
Subdivision: Chappell Grove Sub (Recent Sales)
Market Area:
City - Zip: Chappell Hill - 77426
Maintenance Fees:
Other Fees:
Taxes w/o Exempt: $953
Key Map®:
MLS # / Area: 51710626 / Washington County
Days Listed: 150
Property Type: Residential
Status: Active
Bedrooms: 4 Bedrooms
Baths: 2 Full & 1 Half Bath(s)
Garage: 0 Car
Stories: 1 Story
Style: Contemporary/modern, other style
Year Built: 2023 / Builder
Build Sqft: 2,599 / Builder
New Constr: Never Lived In
Builder: HOLLOWAY FAMILY HOME
Subdivision: Chappell Grove Sub (Recent Sales)
Market Area:
City - Zip: Chappell Hill - 77426
Maintenance Fees:
Other Fees:
Taxes w/o Exempt: $953
Key Map®:
MLS # / Area: 51710626 / Washington County
Days Listed: 150
Interior Dimensions
Den:
Dining:
Kitchen:
Breakfast:
1st Bed:
2nd Bed:
3rd Bed:
4th Bed:
5th Bed:
Study/Library:
Gameroom:
Media Room:
Extra Room:
Utility Room:
Interior Features
Fire/Smoke Alarm, High Ceiling
Dishwasher: YesDisposal: No
Microwave: Yes
Range: Electric Cooktop, Electric Ran
Oven: Electric Oven
Connection: Electric Dryer Connections, Washer Connections
Bedrooms: All Bedrooms Down, Primary Bed - 1st Floor
Heating: Central Electric
Cooling: Central Electric
Flooring: Laminate
Countertop:
Master Bath:
Fireplace:
Energy:
Exterior Features
Lot Description: Cleared, Wooded
Lot Size: 81,196 sqft
Acres Desc: 1 Up to 2 Acres
Private Pool: No
Area Pool: No
Golf Course Name:
Water & Sewer: Septic Tank, Well
Restrictions: Deed restrictions, restricted
Disclosures: Other Disclosures, Sellers Disclosure
Defects:
Roof: Composition
Foundation: Slab
School Information
Elementary School: BISD DRAW
Middle School: BRENHAM JUNIOR
High School: BRENHAM HIGH SC
No reviews are currently available.

