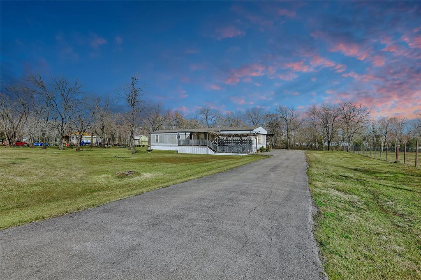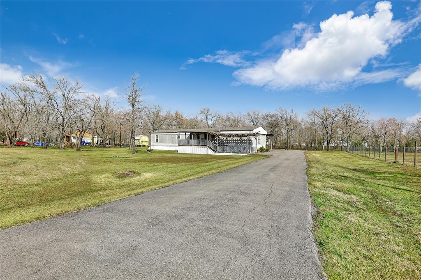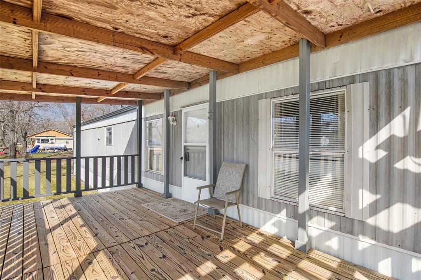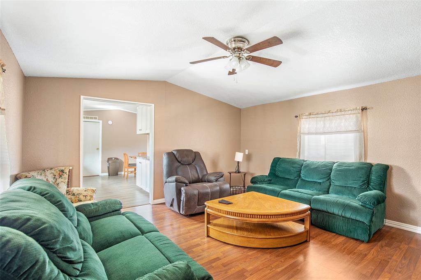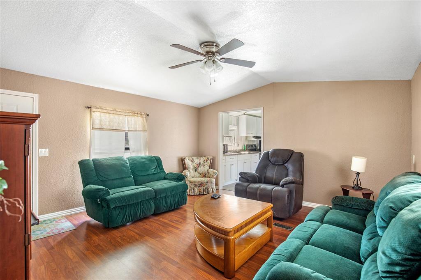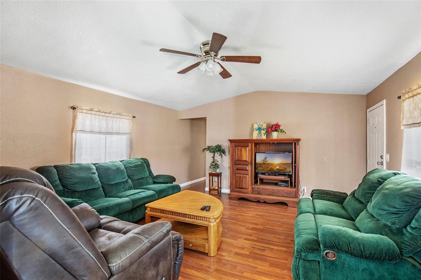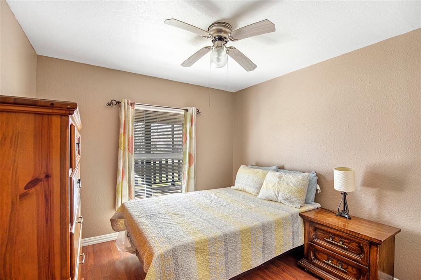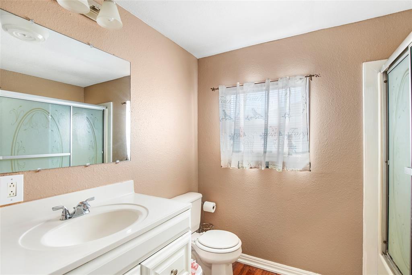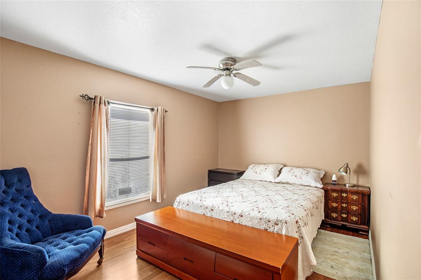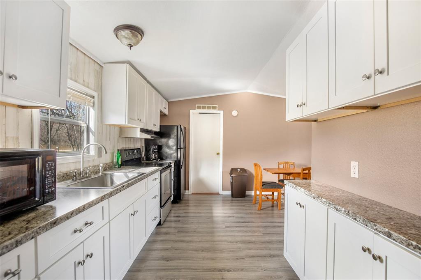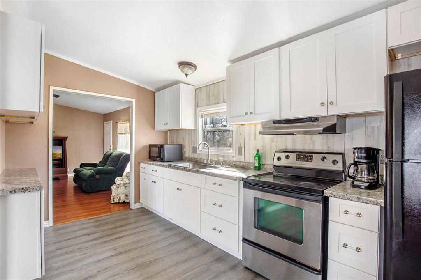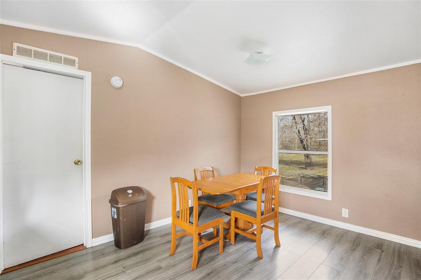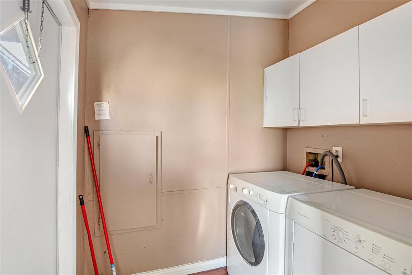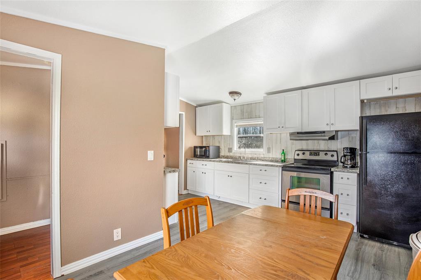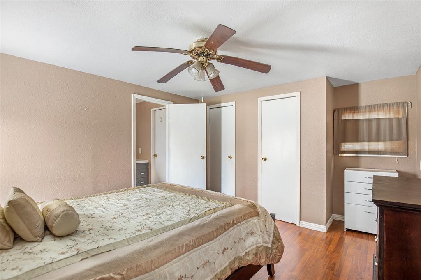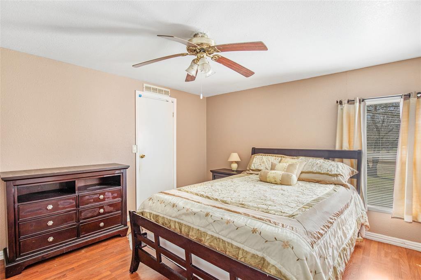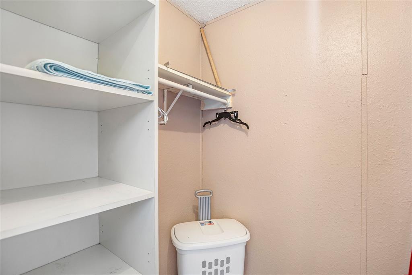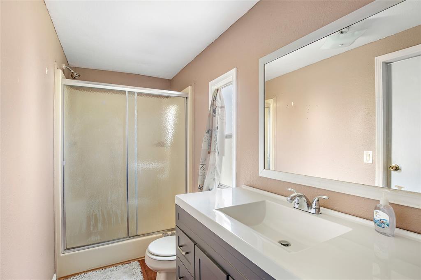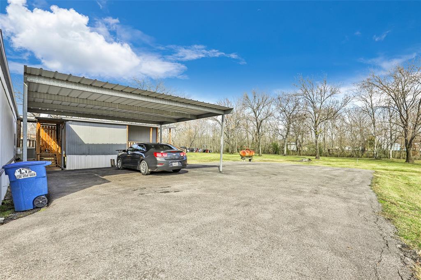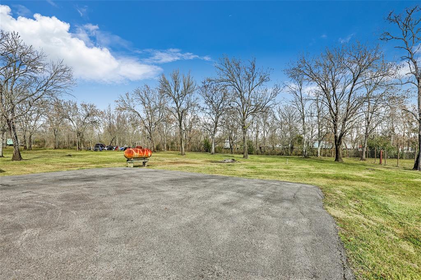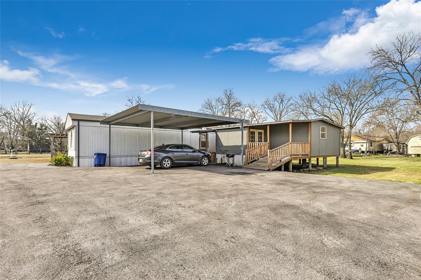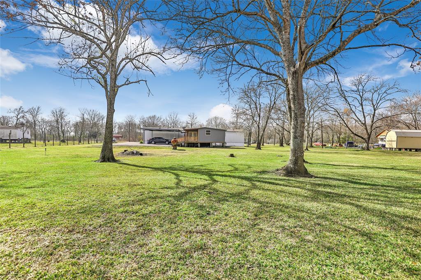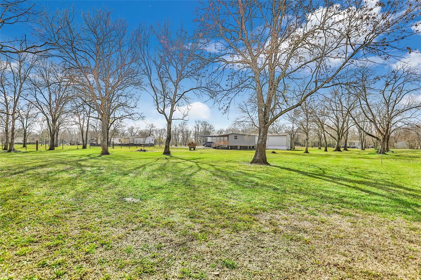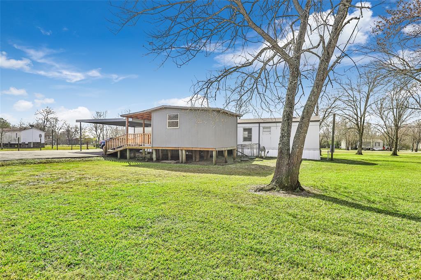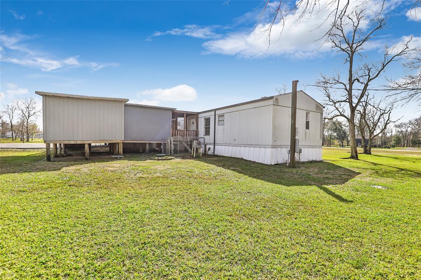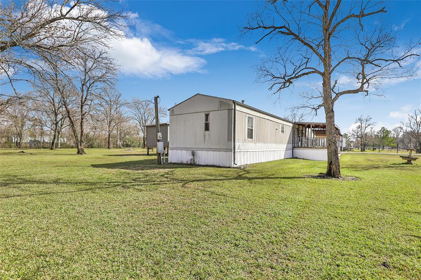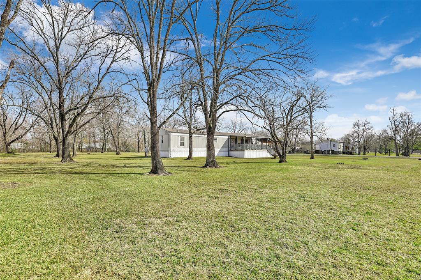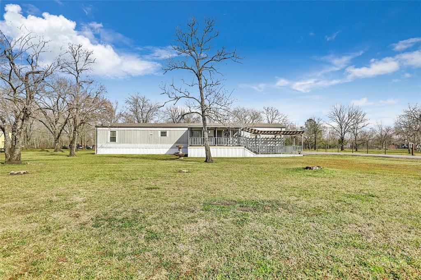254 County Road 4801
Dayton, TX 77535Located in Cedar Creek Ranch, Sec 1
MLS # 56964289 : Residential
-
 3 beds
3 beds -
 2 baths
2 baths -
 1,216 ft2
1,216 ft2 -
 49,223 ft2 lot
49,223 ft2 lot -
 Built 1994
Built 1994
Elevation: 55.5 ft - View Flood Map
About This Home
Come take a tour of this updated single wide mobile home on 1.13 acres with no HOA restrictions. This home has been well cared for and has tons of major recent updates including composition shingle roofing, water heater, HVAC, kitchen cabinets, septic clean out, seamless gutters and the asphalt driveway. There is a shop and storage on the property. This home would make a great short or long term rental property for an investor. Call your agent to schedule a tour.Listing Price
$177,000
Jan 6, 2024
$177,000
Jan 6, 2024
Current Price
$165,000
115 days on market
$165,000
115 days on market
Feb 5, 2024 (31 days listed)
Price reduced to $165,000.
Price reduced to $165,000.
Apr 11, 2024 (96 days listed)
Status changed to option pending.
Status changed to option pending.
Apr 18, 2024 (104 days listed)
Status changed to pending.
Status changed to pending.
Address: 254 County Road 4801
Property Type: Residential
Status: Pending
Bedrooms: 3 Bedrooms
Baths: 2 Full
Garage: 2 Car Attached Carport
Stories: 1 Story
Style: Other style
Year Built: 1994 / Appraisal District
Build Sqft: 1,216 / Appraisa
New Constr:
Builder:
Subdivision: Cedar Creek Ranch, Sec 1 (Recent Sales)
Market Area: Dayton
City - Zip: Dayton - 77535
Maintenance Fees:
Other Fees:
Taxes w/o Exempt: $811
Key Map®:
MLS # / Area: 56964289 / Liberty County
Days Listed: 108
Property Type: Residential
Status: Pending
Bedrooms: 3 Bedrooms
Baths: 2 Full
Garage: 2 Car Attached Carport
Stories: 1 Story
Style: Other style
Year Built: 1994 / Appraisal District
Build Sqft: 1,216 / Appraisa
New Constr:
Builder:
Subdivision: Cedar Creek Ranch, Sec 1 (Recent Sales)
Market Area: Dayton
City - Zip: Dayton - 77535
Maintenance Fees:
Other Fees:
Taxes w/o Exempt: $811
Key Map®:
MLS # / Area: 56964289 / Liberty County
Days Listed: 108
Interior Dimensions
Den:
Dining:
Kitchen:
Breakfast:
1st Bed: 14x12
2nd Bed: 12x12
3rd Bed: 12x11
4th Bed:
5th Bed:
Study/Library:
Gameroom:
Media Room:
Extra Room:
Utility Room:
Interior Features
Disposal: No
Microwave: No
Range: Electric Range
Oven:
Connection: Electric Dryer Connections, Washer Connections
Bedrooms: En-Suite Bath, Split Plan
Heating: Central Electric
Cooling: Central Electric
Flooring:
Countertop:
Master Bath:
Fireplace:
Energy:
Exterior Features
Lot Description: Cleared
Lot Size: 49,223 sqft
Acres Desc: 1 Up to 2 Acres
Private Pool: No
Area Pool: No
Golf Course Name:
Water & Sewer: Aerobic
Restrictions: Deed restrictions, mobile home allowed
Disclosures: Sellers Disclosure
Defects:
Roof: Composition
Foundation: Other
School Information
Elementary School: STEPHEN F. AUST
Middle School: WOODROW WILSON
High School: DAYTON HIGH SCH
No reviews are currently available.

