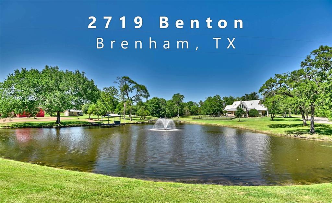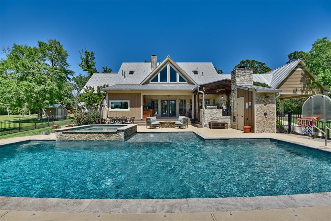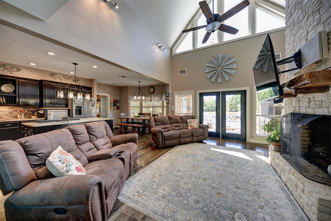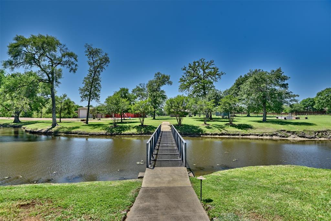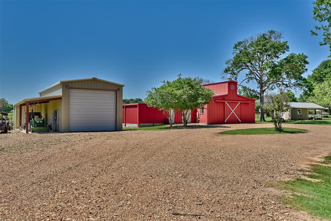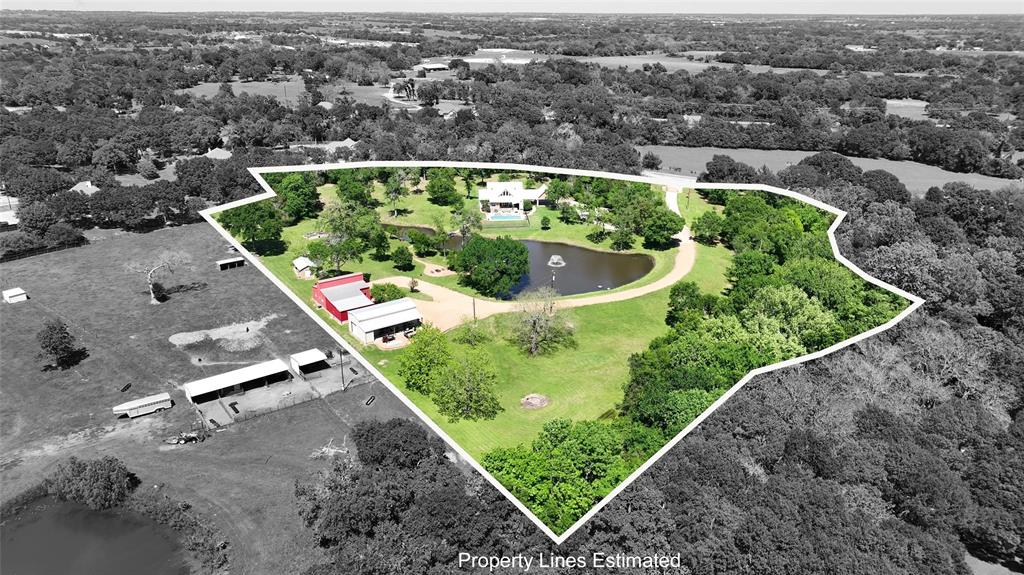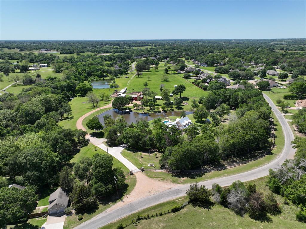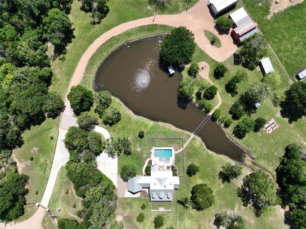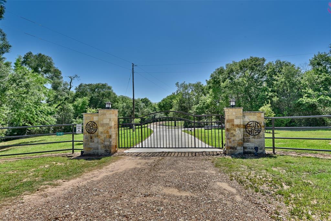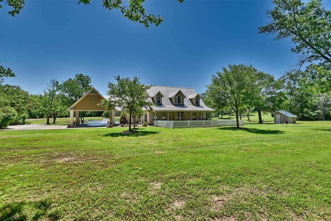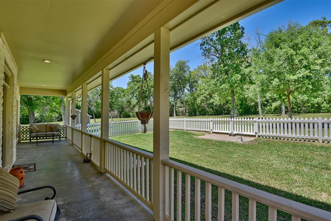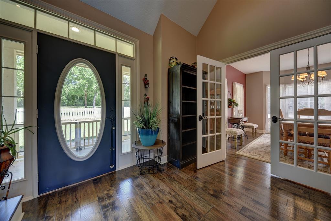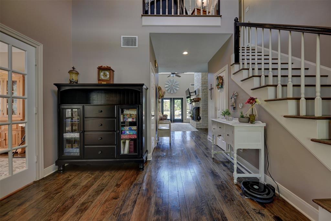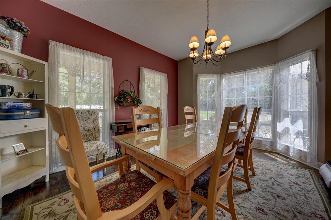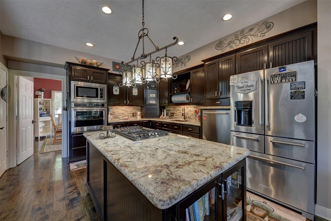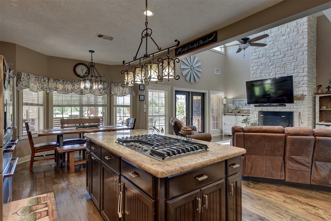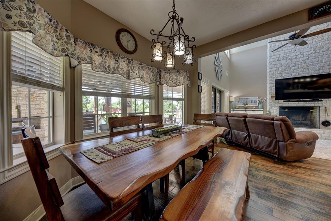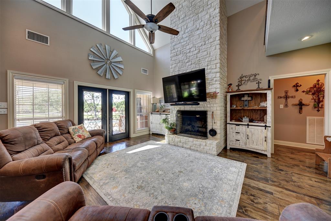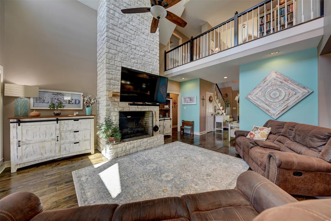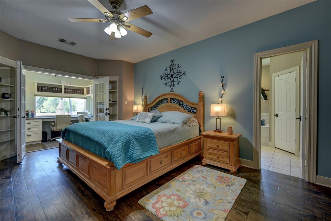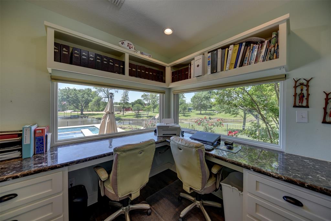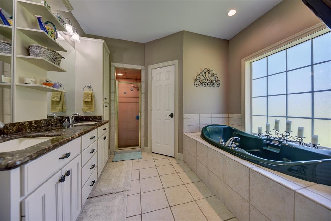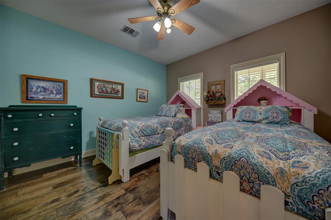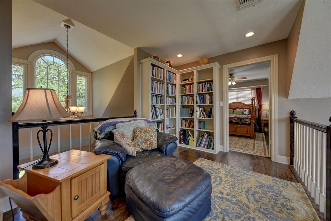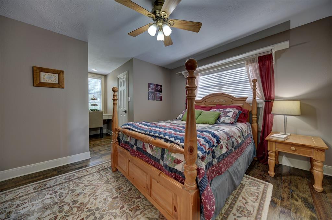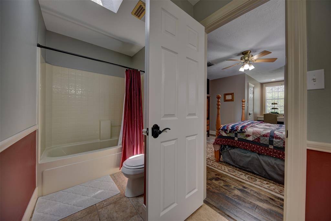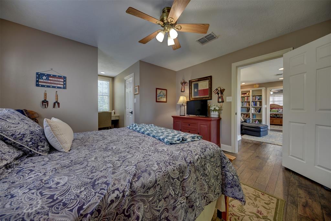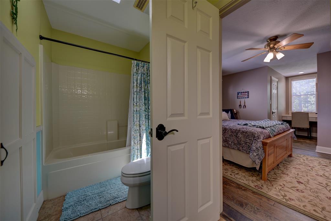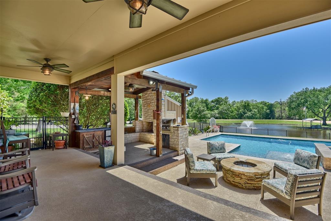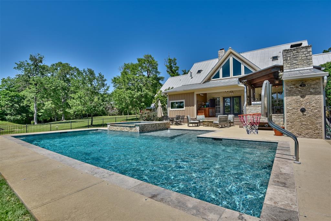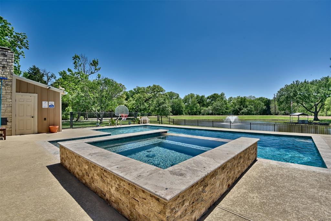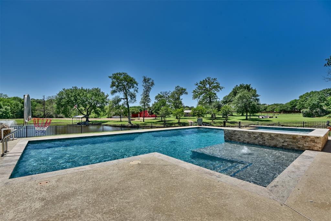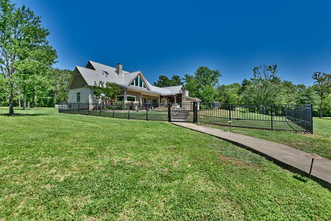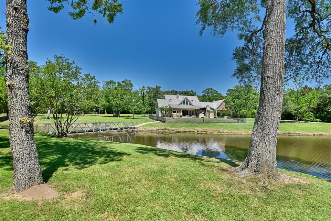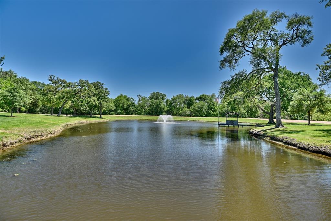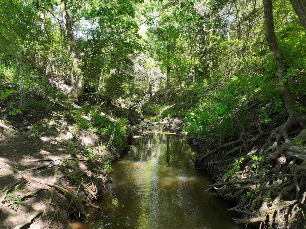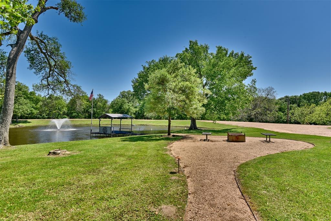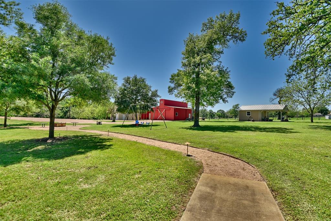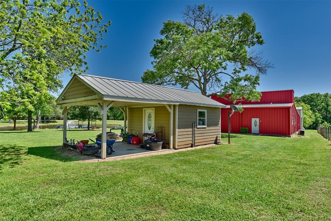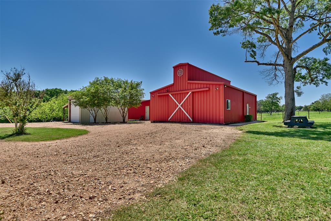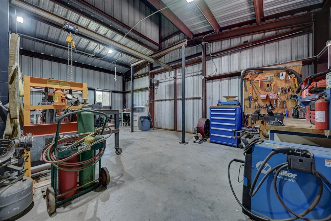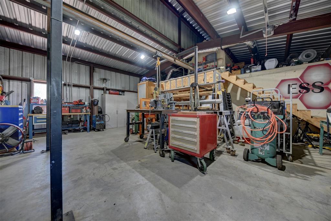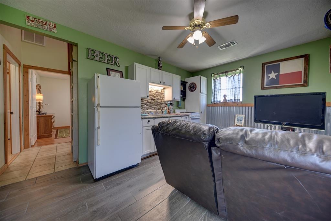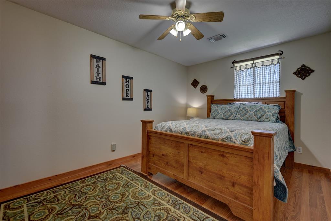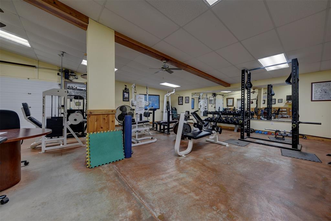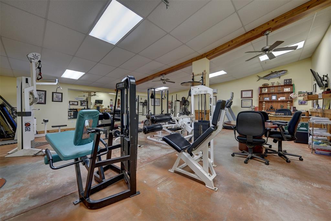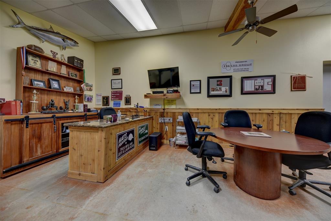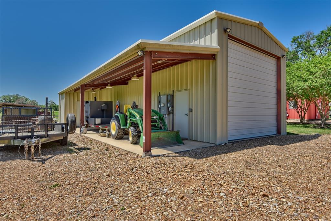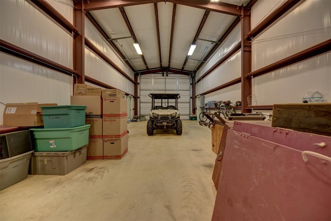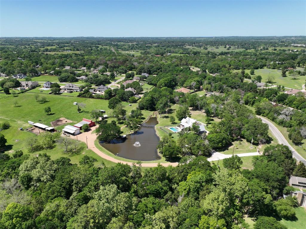2719 Benton Drive
Brenham, TX 77833Located in Country Place Northwest
MLS # 41798926 : Residential
-
 4 beds
4 beds -
 3.5 baths
3.5 baths -
 2,785 ft2
2,785 ft2 -
 238,491 ft2 lot
238,491 ft2 lot -
 Built 2000
Built 2000
Elevation: 298.69 ft - View Flood Map
About This Home
This manicured 8.74 Acres estate is set back off the road and offers a blend of Washington County’s natural beauty and luxury living all located just outside of Brenham City Limits. The property includes a stunning 4-Bedroom stone residence with Pool & Outdoor Kitchen, Barndomimium with Guest Apartment & Gym, an RV Garage, large pond, a tranquil live water creek and more all encompassed by serene, wooded privacy.The beautiful 1.5 story stone home has 4 total Bedrooms, 3.5 Baths, Office and an open-concept Living Area all adorned with hand-distressed wood floors and a metal roof. Every room is flooded with natural light from large windows. Outdoors, you’ll spend your days relaxing and hosting with the Expansive Porches, Outdoor Kitchen and sparkling Pool with Spa, all while enjoying the serene backdrop of the Fishing Pond with its charming bridge and covered pier. Across the pond sits a Barndominium with a 1-Bed, 1-Bath guest Apartment, Gym, RV Garage, Garden Area and more.
Address: 2719 Benton Drive
Property Type: Residential
Status: Active
Bedrooms: 4 Bedrooms
Baths: 3 Full & 1 Half Bath(s)
Garage: 4 Car Attached Carport
Stories: 2 Story
Style: Traditional
Year Built: 2000 / Appraisal District
Build Sqft: 2,785 / Appraisa
New Constr:
Builder:
Subdivision: Country Place Northwest (Recent Sales)
Market Area:
City - Zip: Brenham - 77833
Maintenance Fees:
Other Fees:
Taxes w/o Exempt: $7664
Key Map®:
MLS # / Area: 41798926 / Washington County
Days Listed: 14
Property Type: Residential
Status: Active
Bedrooms: 4 Bedrooms
Baths: 3 Full & 1 Half Bath(s)
Garage: 4 Car Attached Carport
Stories: 2 Story
Style: Traditional
Year Built: 2000 / Appraisal District
Build Sqft: 2,785 / Appraisa
New Constr:
Builder:
Subdivision: Country Place Northwest (Recent Sales)
Market Area:
City - Zip: Brenham - 77833
Maintenance Fees:
Other Fees:
Taxes w/o Exempt: $7664
Key Map®:
MLS # / Area: 41798926 / Washington County
Days Listed: 14
Interior Dimensions
Den:
Dining: 15 x 14
Kitchen: 20 x 15
Breakfast:
1st Bed: 19 x 11
2nd Bed: 12 x 10
3rd Bed: 11 x 8
4th Bed: 11 x 11
5th Bed: 14 x 11
Study/Library:
Gameroom:
Media Room:
Extra Room:
Utility Room:
Interior Features
Crown Molding, Fire/Smoke Alarm, Formal Entry/Foyer, High Ceiling, Spa/Hot Tub
Dishwasher: YesDisposal: Yes
Microwave: Yes
Range:
Oven:
Connection:
Bedrooms:
Heating: Central Gas
Cooling: Central Electric
Flooring: Tile, Wood
Countertop:
Master Bath:
Fireplace:
Energy: Attic Vents, Ceiling Fans, Insulation - Other
Exterior Features
Back Green Space, Back Yard, Back Yard Fenced, Barn/Stable, Covered Patio/Deck, Detached Gar Apt /Quarters, Outdoor Fireplace, Outdoor Kitchen, Patio/Deck, Porch, Private Driveway, Side Yard, Spa/Hot Tub, Sprinkler System, Storage Shed, Workshop
Exter Constrn: Back Green Space, Back Yard, Back Yard Fenced, Barn/Stable, Covered Patio/Deck, Detached Gar Apt /Quarters, Outdoor Fireplace, Outdoor Kitchen, Patio/Deck, Porch, Private Driveway, Side Yard, Spa/Hot Tub, Sprinkler System, Storage Shed, WorkshopLot Description: Subdivision Lot, Waterfront
Lot Size: 238,491 sqft
Acres Desc: 5 Up to 10 Acres
Private Pool: Yes
Area Pool: No
Golf Course Name:
Water & Sewer: Public Water, Septic Tank
Restrictions: No restrictions, restricted
Disclosures: Sellers Disclosure
Defects:
Roof: Aluminum
Foundation: Slab
School Information
Elementary School: BISD DRAW
Middle School: BRENHAM JUNIOR
High School: BRENHAM HIGH SC
No reviews are currently available.

