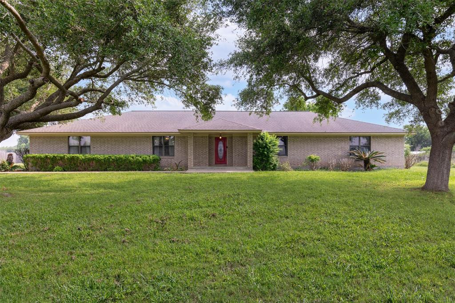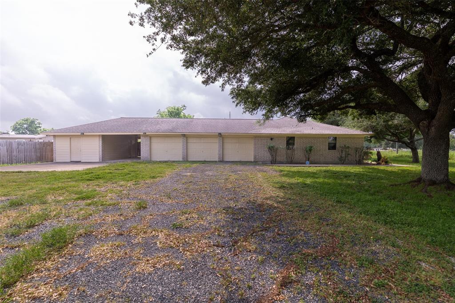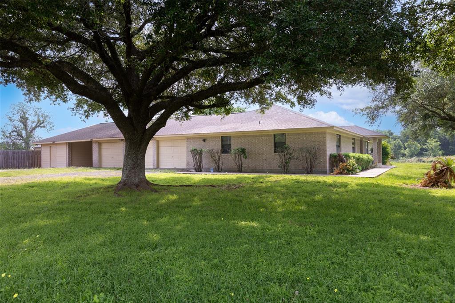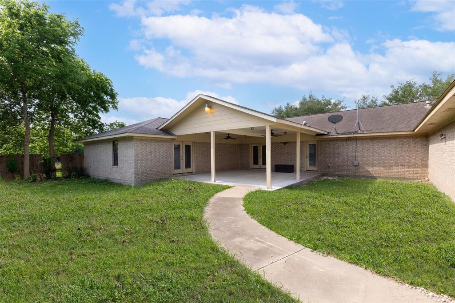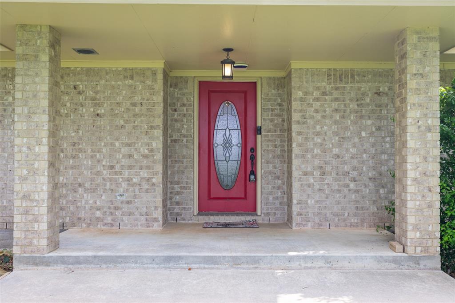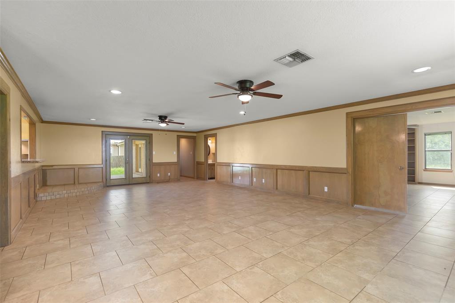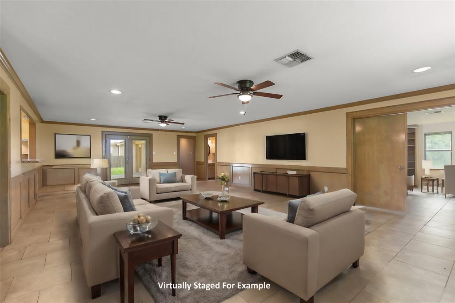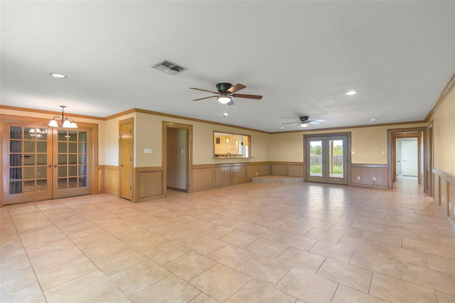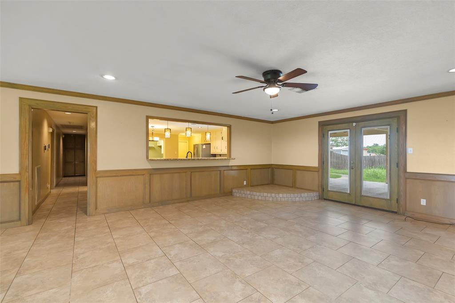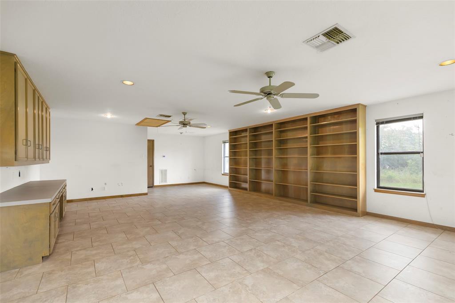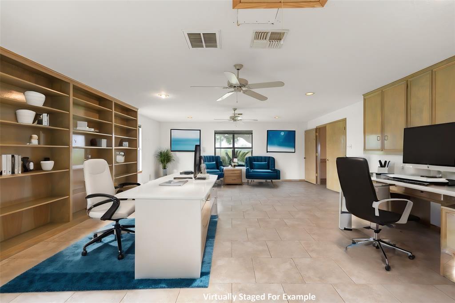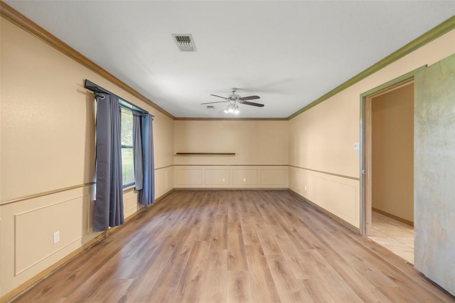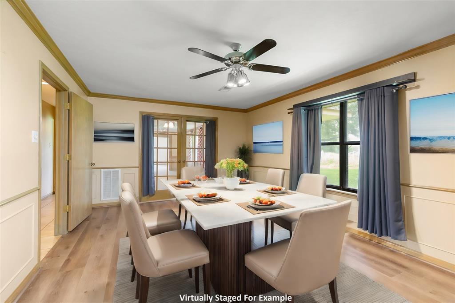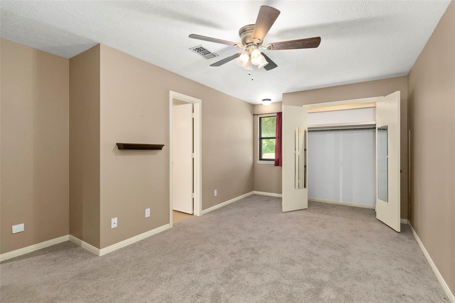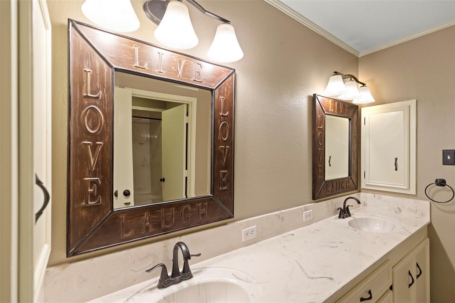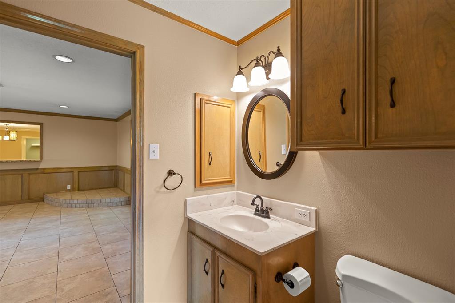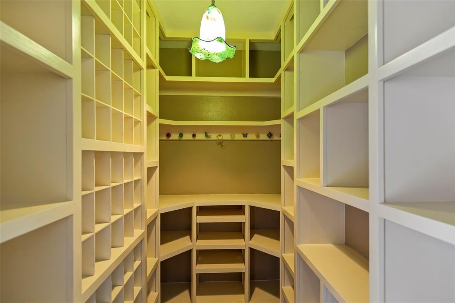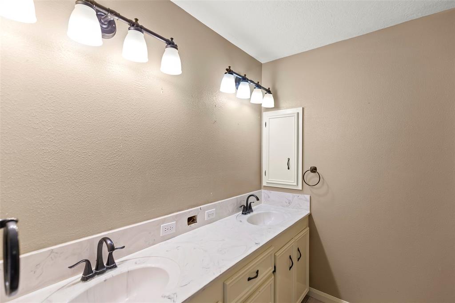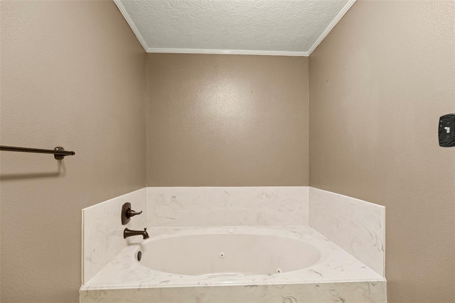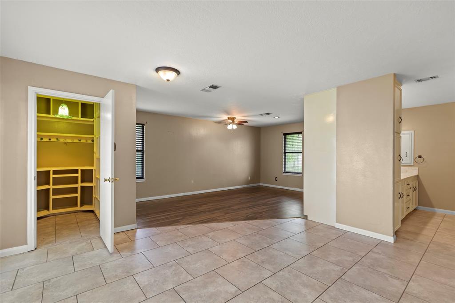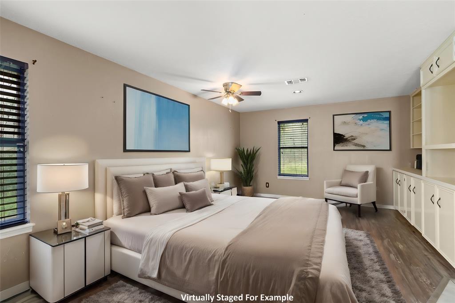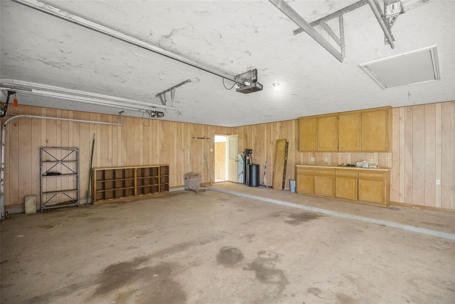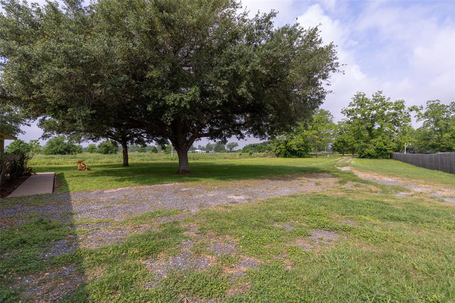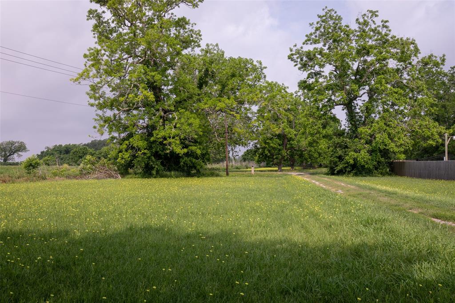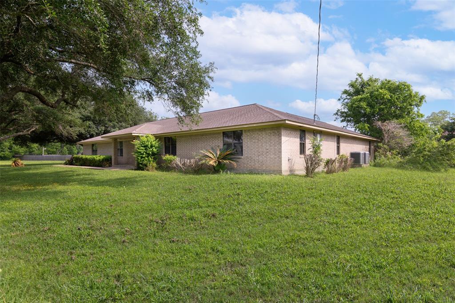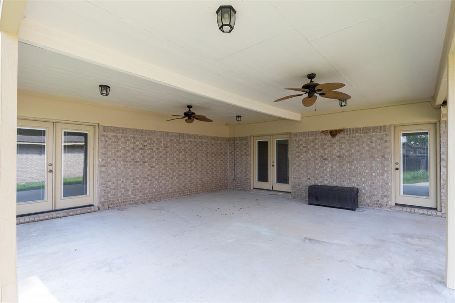4040 Fm 102 Road
Wharton, TX 77488Located in Pecan Shadows
MLS # 8814627 : Residential
-
 3 beds
3 beds -
 2.5 baths
2.5 baths -
 3,881 ft2
3,881 ft2 -
 87,294 ft2 lot
87,294 ft2 lot -
 Built 1994
Built 1994
Elevation: 115.55 ft - View Flood Map
About This Home
This home is amazing. A full 3, 881 square feet home with two large 19' x 33' living rooms side by side with a jack and jill bath from one to the other. A nice over sized kitchen with beautiful granite counter tops, a pantry that is a chef's dream & utility/butlers pantry! The master bedroom suite sits to the back of the home with a huge walk in closet plus a large custom built accessory closet with slots special made for everything! The full master bath features double vanities and one room with a jetted soaker tub, stand up shower & toilet room being private in it's own room. The formal dining room is an awesome 20'x12', great for entertaining on those holidays & special occasions. The two guest bedrooms are separate down the hall divided by another jack and jill full bathroom compete with jetted soaker tub and walk-in shower. Check out the large back covered patio w/fenced backyard, 3 car garage, attached boat parking & office/boutique room on the end of garage. Fridge stays
Address: 4040 Fm 102 Road
Property Type: Residential
Status: Active
Bedrooms: 3 Bedrooms
Baths: 2 Full & 1 Half Bath(s)
Garage: 1 Car Attached Carport
Stories: 1 Story
Style: Traditional
Year Built: 1994 / Appraisal District
Build Sqft: 3,881 / Appraisa
New Constr:
Builder:
Subdivision: Pecan Shadows (Recent Sales)
Market Area:
City - Zip: Wharton - 77488
Maintenance Fees:
Other Fees:
Taxes w/o Exempt: $7692
Key Map®:
MLS # / Area: 8814627 / Wharton County
Days Listed: 14
Property Type: Residential
Status: Active
Bedrooms: 3 Bedrooms
Baths: 2 Full & 1 Half Bath(s)
Garage: 1 Car Attached Carport
Stories: 1 Story
Style: Traditional
Year Built: 1994 / Appraisal District
Build Sqft: 3,881 / Appraisa
New Constr:
Builder:
Subdivision: Pecan Shadows (Recent Sales)
Market Area:
City - Zip: Wharton - 77488
Maintenance Fees:
Other Fees:
Taxes w/o Exempt: $7692
Key Map®:
MLS # / Area: 8814627 / Wharton County
Days Listed: 14
Interior Dimensions
Den:
Dining:
Kitchen:
Breakfast:
1st Bed:
2nd Bed:
3rd Bed:
4th Bed:
5th Bed:
Study/Library:
Gameroom:
Media Room:
Extra Room:
Utility Room:
Interior Features
Formal Entry/Foyer, Window Coverings
Dishwasher: YesDisposal: No
Microwave: No
Range: Electric Range
Oven: Electric Oven
Connection: Electric Dryer Connections, Washer Connections
Bedrooms:
Heating: Central Electric
Cooling: Central Electric
Flooring: Carpet, Tile
Countertop: Granite
Master Bath:
Fireplace:
Energy: Ceiling Fans
Exterior Features
Back Green Space, Back Yard Fenced, Covered Patio/Deck, Side Yard
Exter Constrn: Back Green Space, Back Yard Fenced, Covered Patio/Deck, Side YardLot Description: Cleared, Corner
Lot Size: 87,294 sqft
Acres Desc: 1 Up to 2 Acres
Private Pool: No
Area Pool: No
Golf Course Name:
Water & Sewer: Public Sewer, Public Water
Restrictions: No restrictions
Disclosures: Sellers Disclosure
Defects:
Roof: Composition
Foundation: Slab
School Information
Elementary School: CG SIVELLS/WHAR
Middle School: WHARTON JUNIOR
High School: WHARTON HIGH SC
No reviews are currently available.

