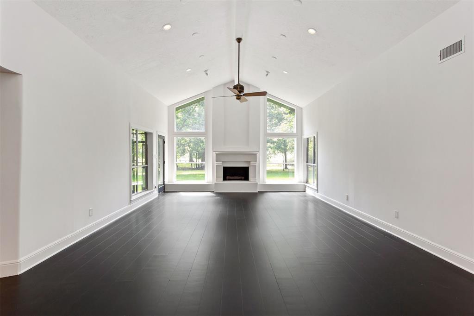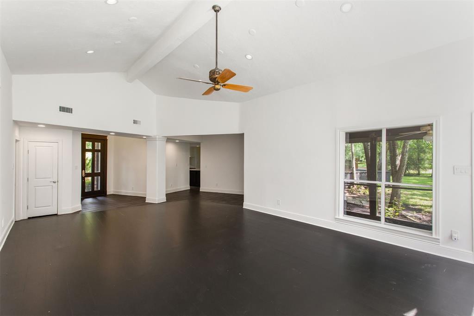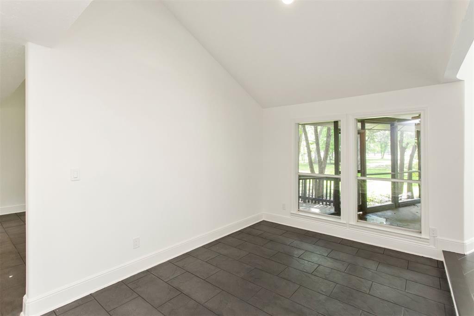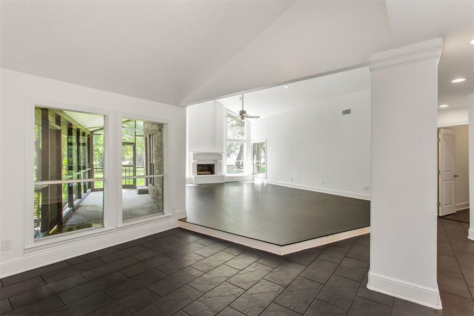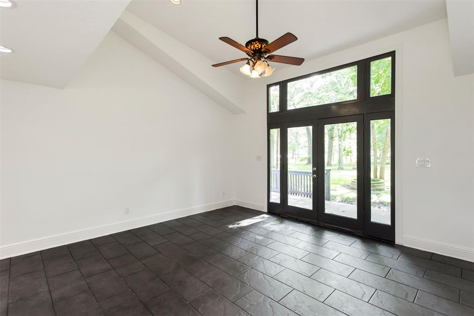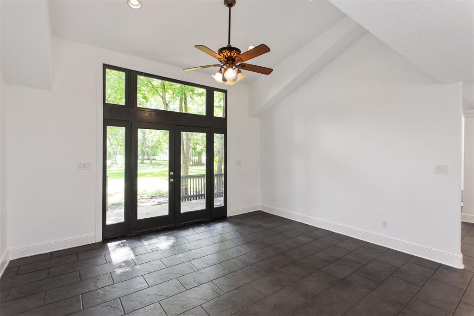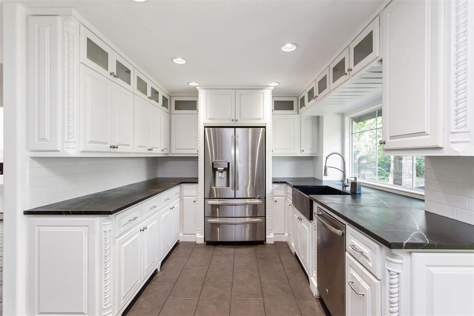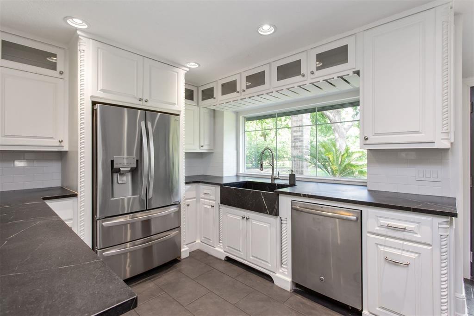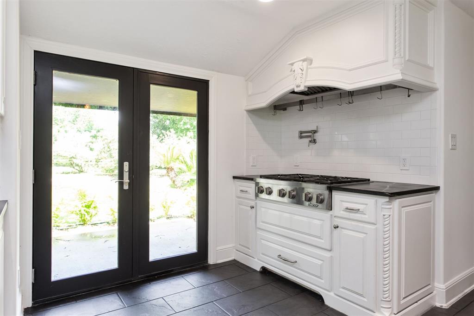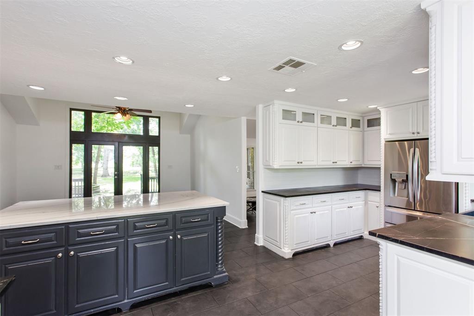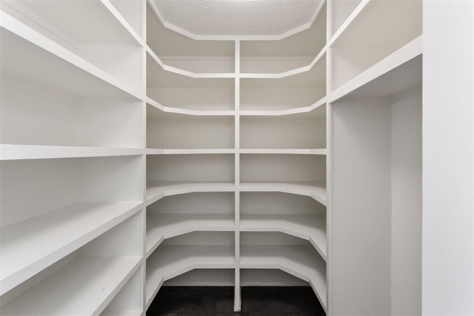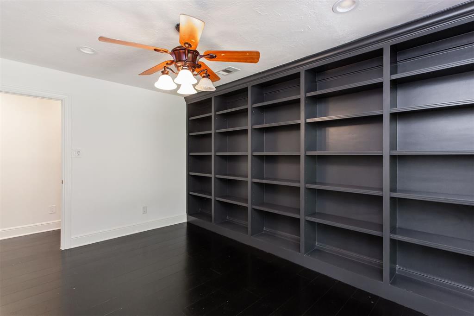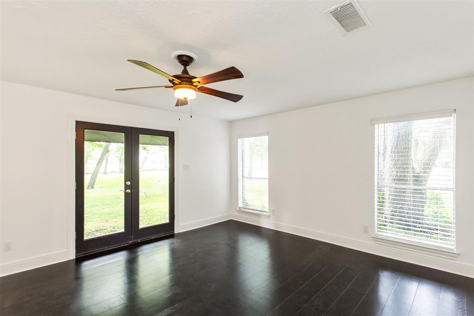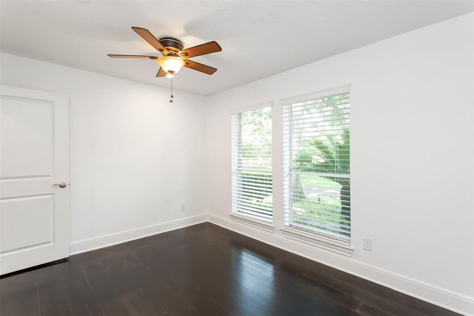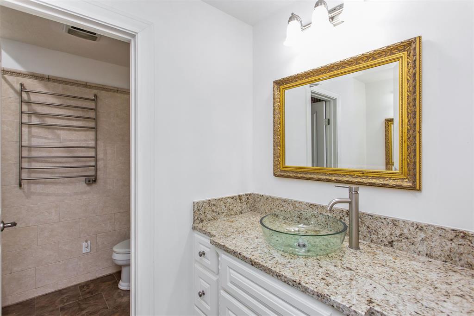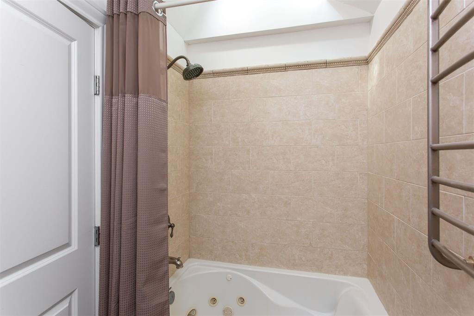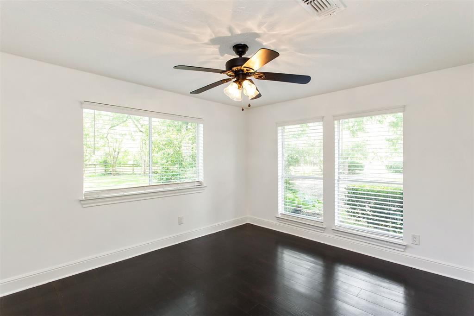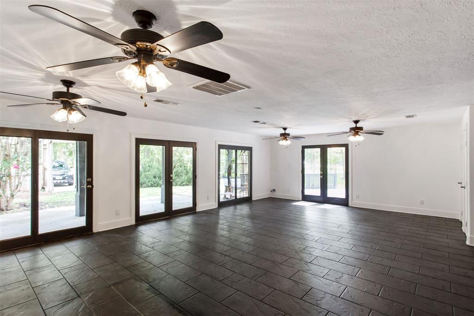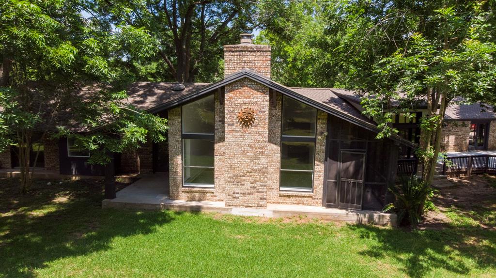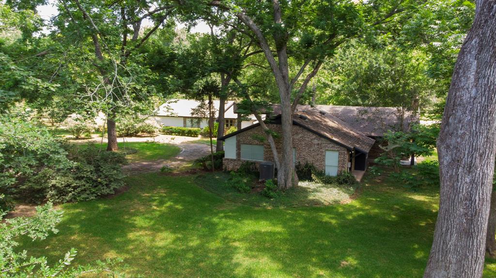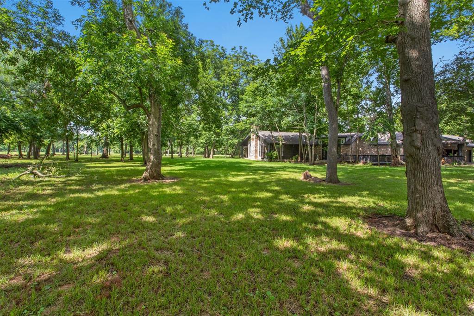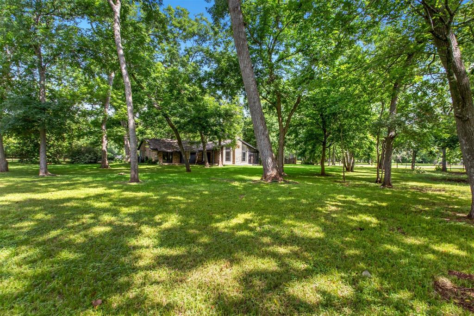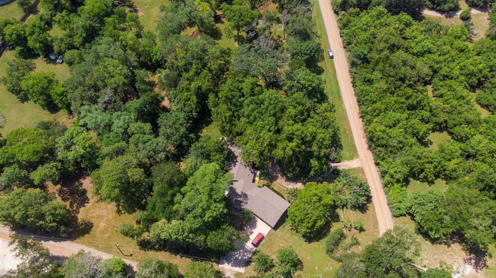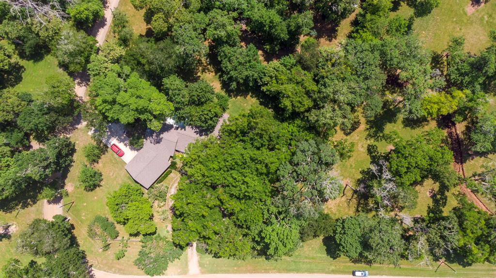4126 Pecan Bend Drive
Richmond, TX 77406Located in Pecan Bend
MLS # 95984908 : Residential
-
 4 beds
4 beds -
 2.5 baths
2.5 baths -
 3,365 ft2
3,365 ft2 -
 87,120 ft2 lot
87,120 ft2 lot -
 Built 1979
Built 1979
Elevation: 85.76 ft - View Flood Map
About This Home
Stunning updated ranch on 2 acres with quick access to Hwy 99/59. Grand entryway into cathedral-style family room with fireplace, recently refinished wood flooring, and ample natural light. One-story home with 4 bedrooms (one currently used as study), 2.5 bathrooms, dining room, massive game room with more built-ins. Designer kitchen with high-end appliances (including a commercial gas cooktop), spacious island, & incredible walk-in pantry. 3 car garage. Large back patio with fresh paint to enjoy the beautiful property. Zoned to highly rated Lamar CISD schools. This home truly feels like a secluded country oasis while being close to all the shops and restaurants Richmond has to offer! A very rare find!
Address: 4126 Pecan Bend Drive
Property Type: Residential
Status: Active
Bedrooms: 4 Bedrooms
Baths: 2 Full & 1 Half Bath(s)
Garage: 3 Car Attached Garage, Oversized Garage
Stories: 1 Story
Style: Ranch
Year Built: 1979 / Appraisal District
Build Sqft: 3,365 / Appraisa
New Constr:
Builder:
Subdivision: Pecan Bend (Recent Sales)
Market Area: Fort Bend County Nort
City - Zip: Richmond - 77406
Maintenance Fees:
Other Fees:
Taxes w/o Exempt: $7116
Key Map®: PAGE 565D
MLS # / Area: 95984908 / Ft. Bend West
Days Listed: 322
Property Type: Residential
Status: Active
Bedrooms: 4 Bedrooms
Baths: 2 Full & 1 Half Bath(s)
Garage: 3 Car Attached Garage, Oversized Garage
Stories: 1 Story
Style: Ranch
Year Built: 1979 / Appraisal District
Build Sqft: 3,365 / Appraisa
New Constr:
Builder:
Subdivision: Pecan Bend (Recent Sales)
Market Area: Fort Bend County Nort
City - Zip: Richmond - 77406
Maintenance Fees:
Other Fees:
Taxes w/o Exempt: $7116
Key Map®: PAGE 565D
MLS # / Area: 95984908 / Ft. Bend West
Days Listed: 322
Interior Dimensions
Den:
Dining:
Kitchen:
Breakfast:
1st Bed:
2nd Bed:
3rd Bed:
4th Bed:
5th Bed:
Study/Library:
Gameroom:
Media Room:
Extra Room:
Utility Room:
Interior Features
Formal Entry/Foyer, High Ceiling, Refrigerator Included
Dishwasher: YesDisposal: Yes
Microwave: No
Range: Gas Cooktop
Oven: Double Oven
Connection: Electric Dryer Connections, Washer Connections
Bedrooms: All Bedrooms Down, Primary Bed - 1st Floor
Heating: Central Electric
Cooling: Central Electric
Flooring: Tile, Wood
Countertop:
Master Bath: Primary Bath: Double Sinks, Primary Bath: Separate Shower, Primary Bath: Soaking Tub, Secondary Bath(s): Double Sinks, Secondary
Fireplace: 1 / Wood Burning Fireplace
Energy: Attic Vents, Ceiling Fans
Exterior Features
Patio/Deck, Porch
Exter Constrn: Patio/Deck, PorchLot Description: Corner, Wooded
Lot Size: 87,120 sqft
Acres Desc: 2 Up to 5 Acres
Private Pool: No
Area Pool: No
Golf Course Name:
Water & Sewer: Septic Tank, Well
Restrictions: Deed restrictions, horses allowed
Disclosures: Sellers Disclosure
Defects:
Roof: Composition
Foundation: Slab
School Information
Elementary School: FROST ELEMENTAR
Middle School: BRISCOE JUNIOR
High School: FOSTER HIGH SCH
No reviews are currently available.





