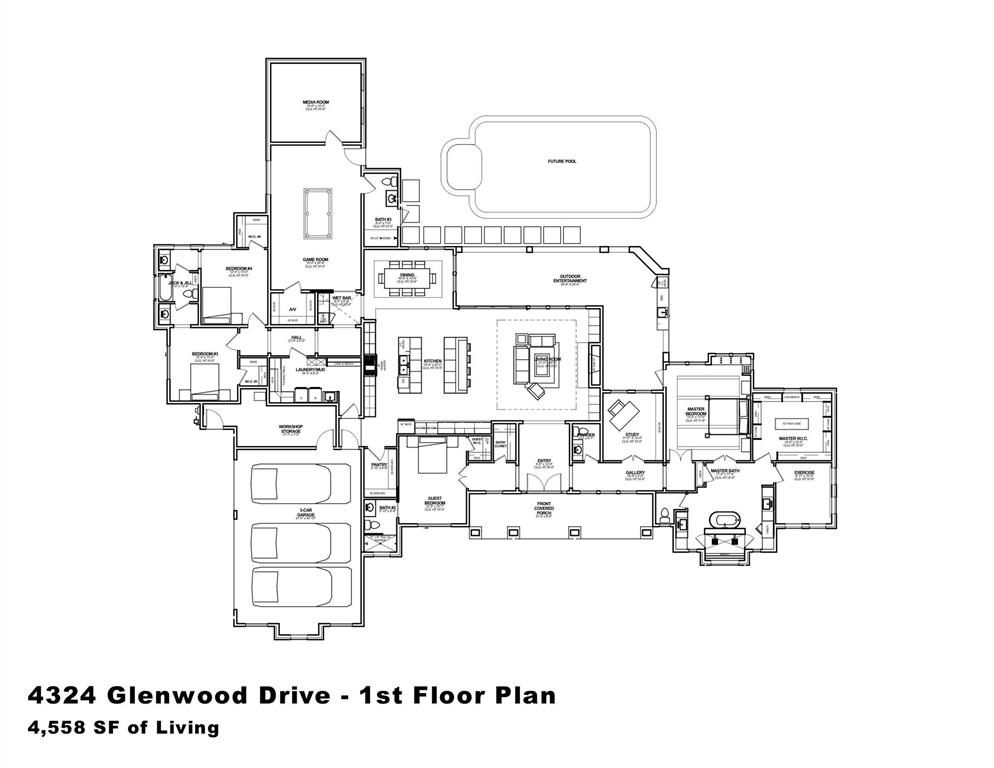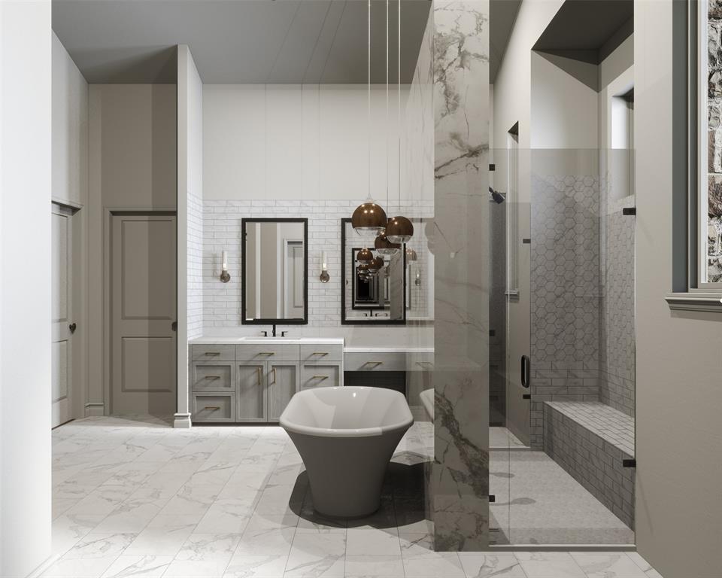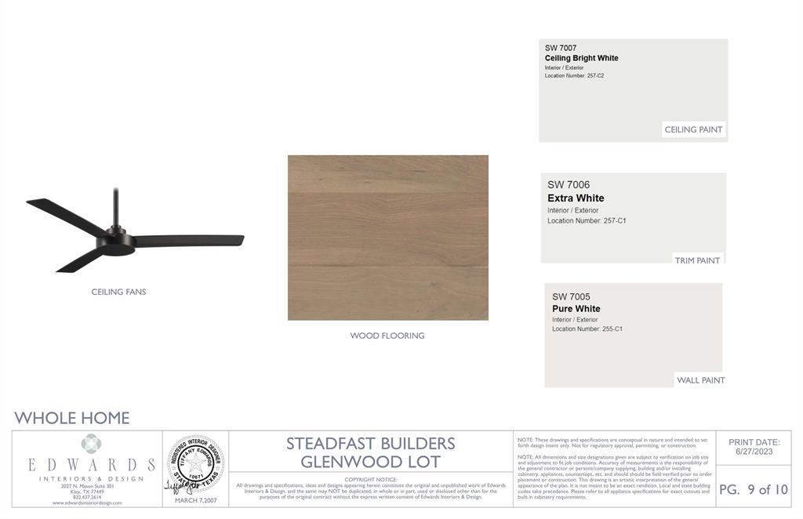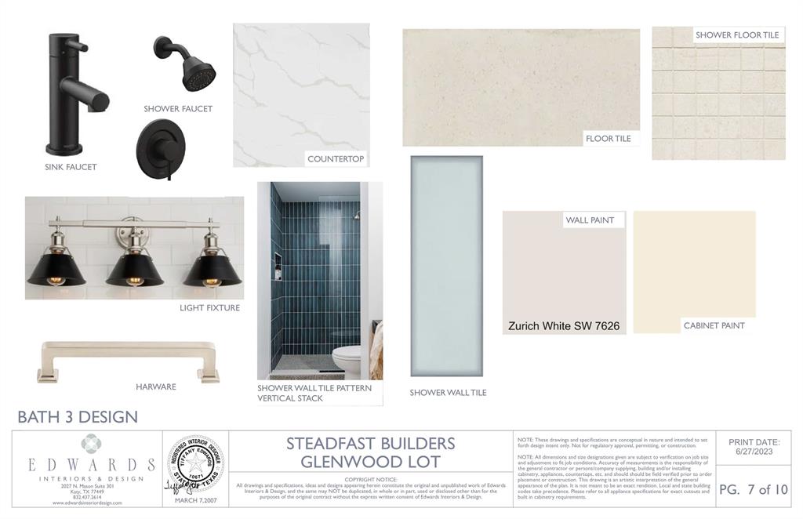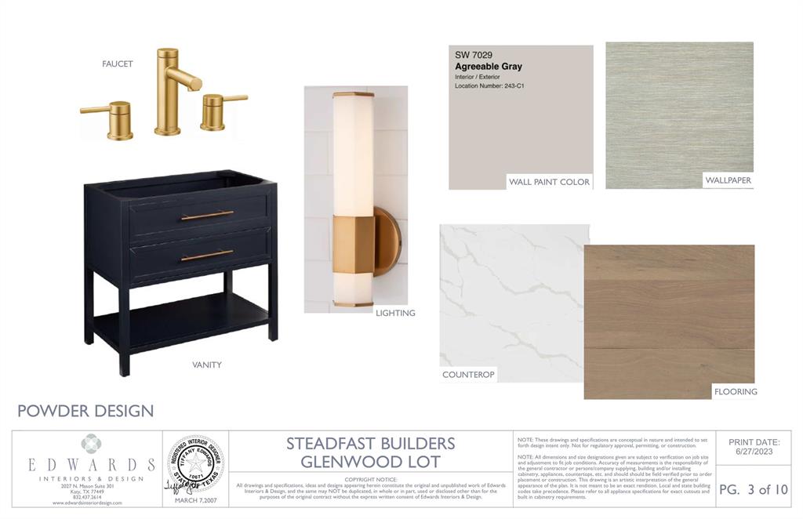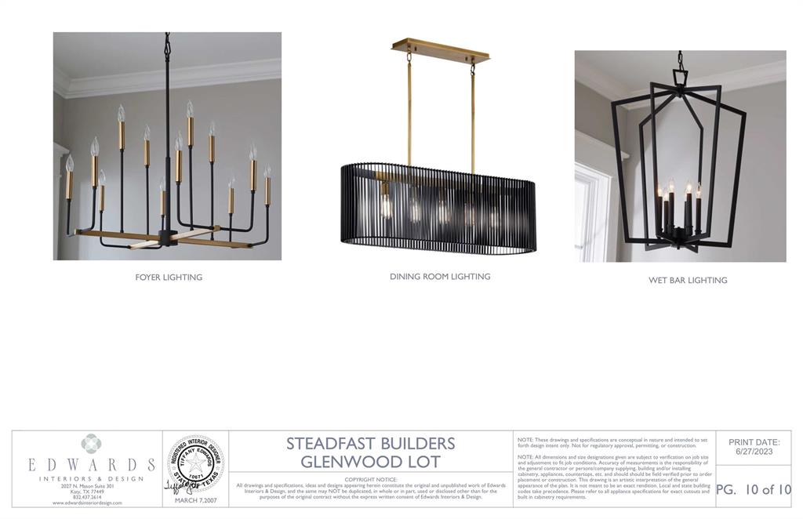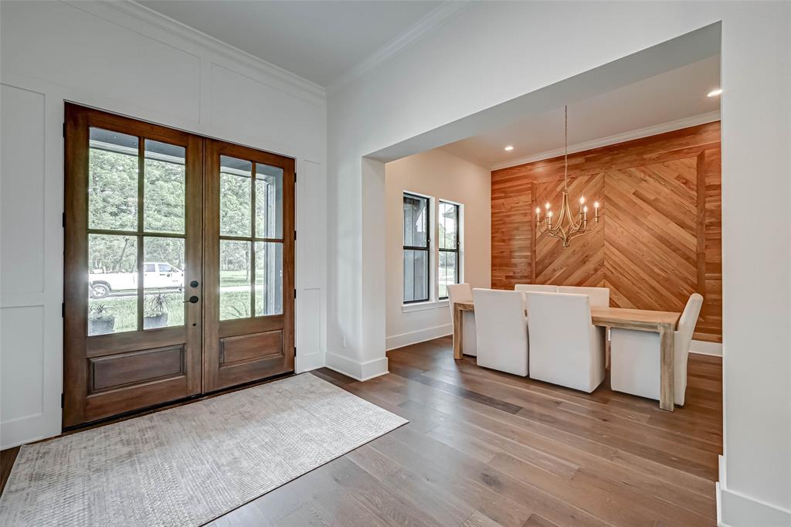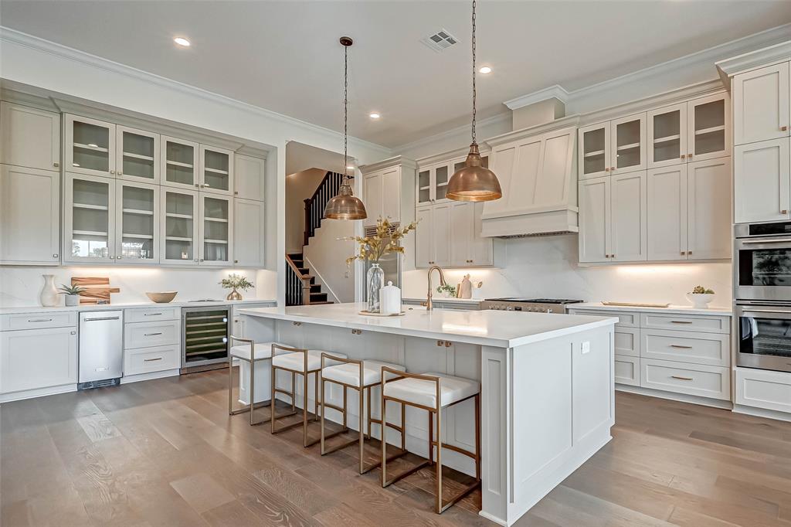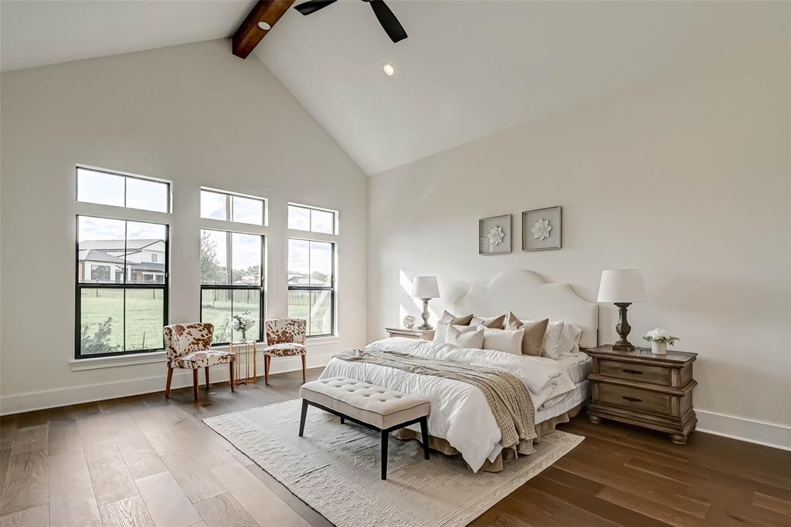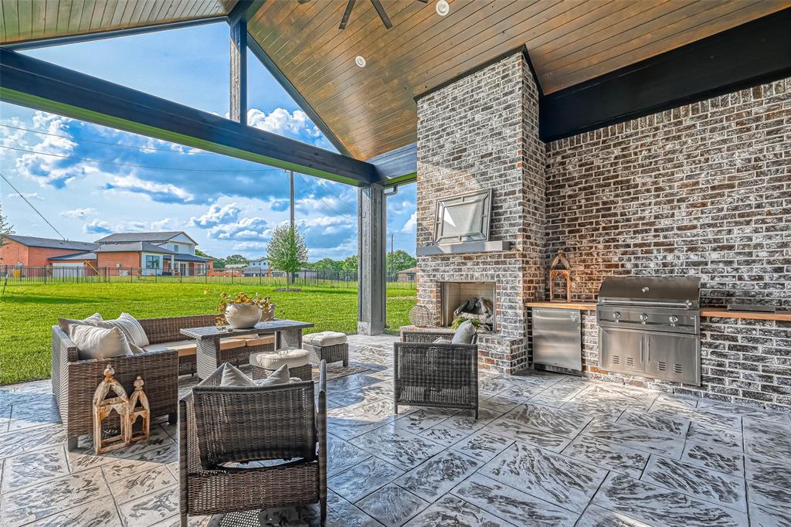4324 Glenwood Dr
Richmond, TX 77406Located in Glenwood
MLS # 24958519 : Residential
-
 4 beds
4 beds -
 4.5 baths
4.5 baths -
 4,558 ft2
4,558 ft2 -
 87,055 ft2 lot
87,055 ft2 lot -
 Built 2024
Built 2024
Elevation: 93.49 ft - View Flood Map
About This Home
Rare, fully custom, ONE STORY-NEW CONSTRUCTION on 2 Acres in Glenwood Subdivision by Steadfast Custom Homes. Estimated completion date-April 2024. Drive into Glenwood under the majestic, canopied oaks. 4 beds, 4.5 baths, game room and media room, this home has everything one needs, along with luxury and privacy on 2 full acres. Large and open great room, with articulating doors that open to the expansive back porch and outdoor kitchen. Double Islands with quartz countertops, custom site built cabinetry, and Thermador appliances, make this gourmet kitchen dreamy! The right side of the home is a dedicated Primary Wing with study, bedroom, massive primary bath, walk in closet and flex space that can be used as an exercise room or conversation area. Game room has a full bathroom with shower and door to outside, making it the perfect pool bath. Wetbar with icemaker off kitchen, near game room, ideal for entertaining. So many beautiful details abound in this thoughtfully designed home.
Address: 4324 Glenwood Dr
Property Type: Residential
Status: Active
Bedrooms: 4 Bedrooms
Baths: 4 Full & 1 Half Bath(s)
Garage: 3 Car Attached Garage
Stories: 1 Story
Style: Craftsman, ranch
Year Built: 2024 / Builder
Build Sqft: 4,558 / Builder
New Constr: To Be Built/Under Construction
Builder: Steadfast Interests
Subdivision: Glenwood (Recent Sales)
Market Area: Fort Bend County Nort
City - Zip: Richmond - 77406
Maintenance Fees:
Other Fees:
Taxes w/o Exempt:
Key Map®:
MLS # / Area: 24958519 / Ft. Bend West
Days Listed: 168
Property Type: Residential
Status: Active
Bedrooms: 4 Bedrooms
Baths: 4 Full & 1 Half Bath(s)
Garage: 3 Car Attached Garage
Stories: 1 Story
Style: Craftsman, ranch
Year Built: 2024 / Builder
Build Sqft: 4,558 / Builder
New Constr: To Be Built/Under Construction
Builder: Steadfast Interests
Subdivision: Glenwood (Recent Sales)
Market Area: Fort Bend County Nort
City - Zip: Richmond - 77406
Maintenance Fees:
Other Fees:
Taxes w/o Exempt:
Key Map®:
MLS # / Area: 24958519 / Ft. Bend West
Days Listed: 168
Interior Dimensions
Den:
Dining:
Kitchen:
Breakfast:
1st Bed:
2nd Bed:
3rd Bed:
4th Bed:
5th Bed:
Study/Library:
Gameroom:
Media Room:
Extra Room:
Utility Room:
Interior Features
Crown Molding, Fire/Smoke Alarm, High Ceiling, Prewired for Alarm System, Refrigerator Included, Wired for Sound
Dishwasher: YesDisposal: Yes
Microwave: Yes
Range: Gas Range
Oven: Double Oven, Gas Oven
Connection: Gas Dryer Connections
Bedrooms: All Bedrooms Down
Heating: Central Gas
Cooling: Central Electric
Flooring: Engineered Wood, Tile
Countertop:
Master Bath: Primary Bath: Double Sinks, Primary Bath: Separate Shower, Primary Bath: Soaking Tub, Secondary Bath(s): Double Sinks, Secondary
Fireplace: 1 / Gaslog Fireplace
Energy: Ceiling Fans, Digital Program Thermostat, Energy Star Appliances, High-Efficiency HVAC, Insulated Doors, Insulated/Low-E windows
Exterior Features
Fully Fenced, Outdoor Fireplace, Outdoor Kitchen, Porch, Sprinkler System
Exter Constrn: Fully Fenced, Outdoor Fireplace, Outdoor Kitchen, Porch, Sprinkler SystemLot Description: Corner
Lot Size: 87,055 sqft
Acres Desc: 2 Up to 5 Acres
Private Pool: No
Area Pool: No
Golf Course Name:
Water & Sewer: Aerobic, Well
Restrictions: Deed restrictions, horses allowed
Disclosures: No Disclosures
Defects:
Roof: Aluminum
Foundation: Slab
School Information
Elementary School: FROST ELEMENTAR
Middle School: BRISCOE JUNIOR
High School: FOSTER HIGH SCH
No reviews are currently available.







