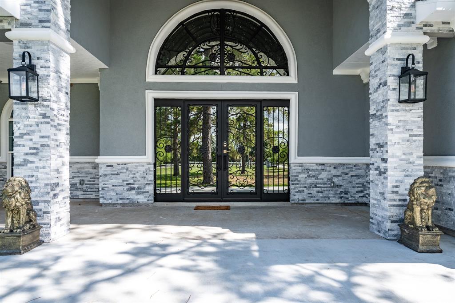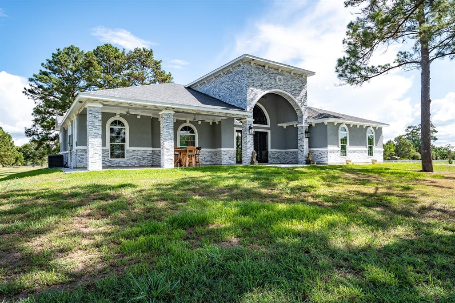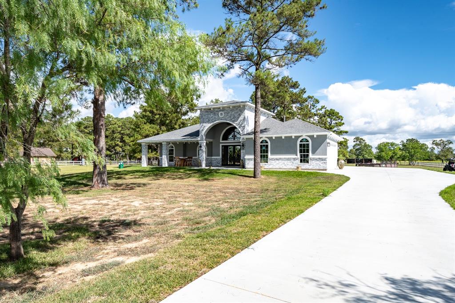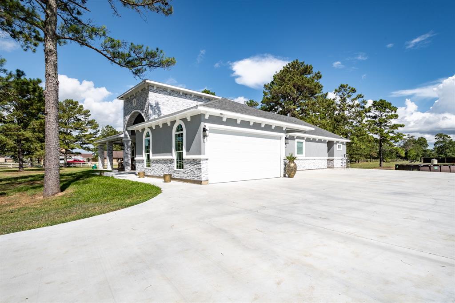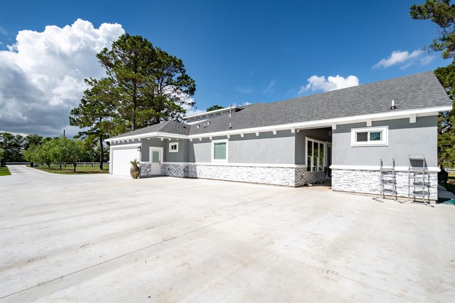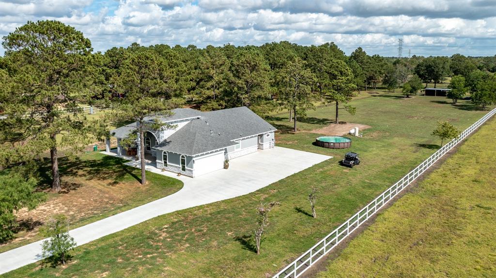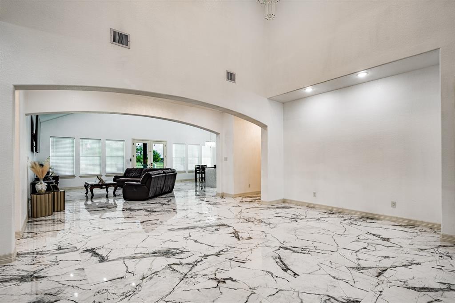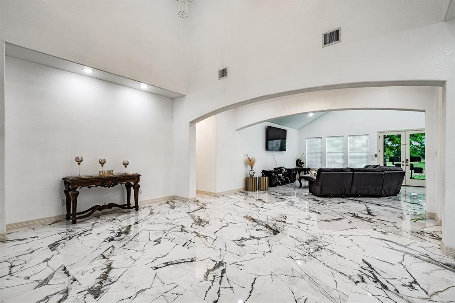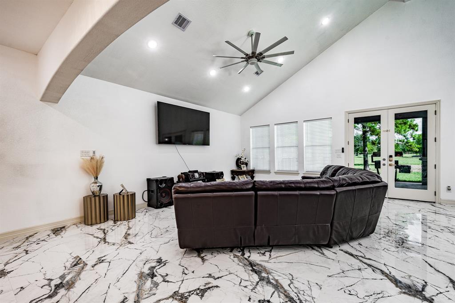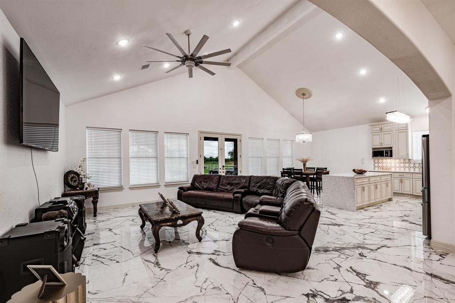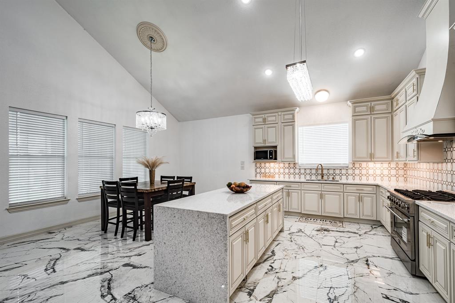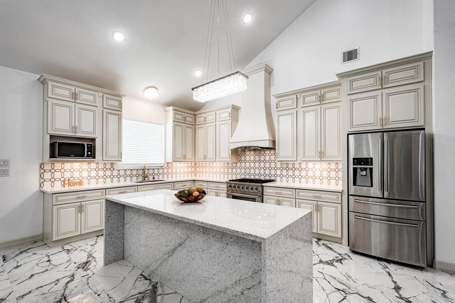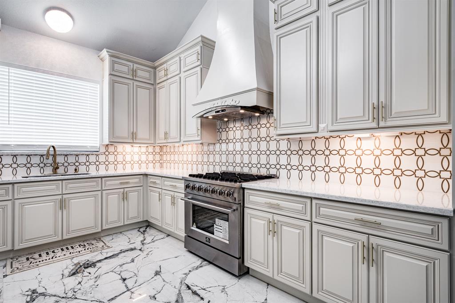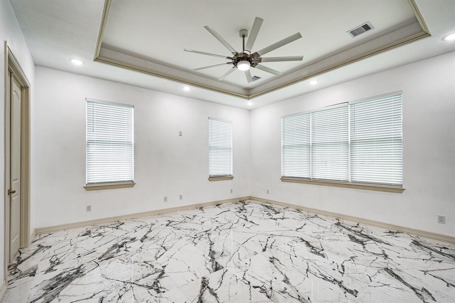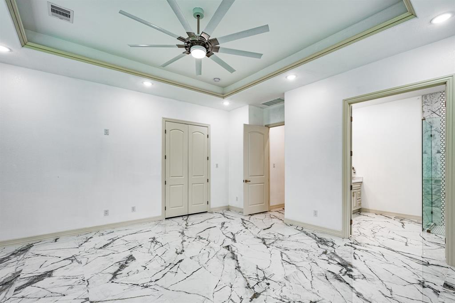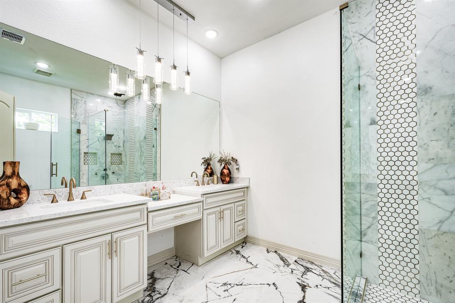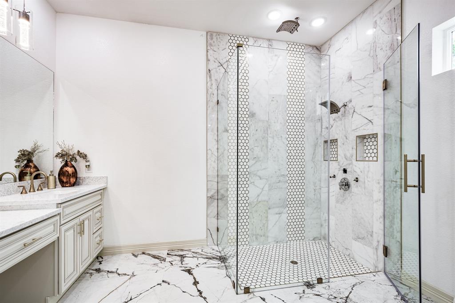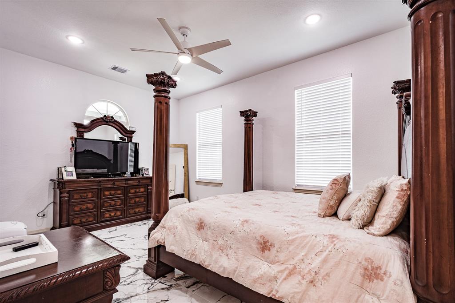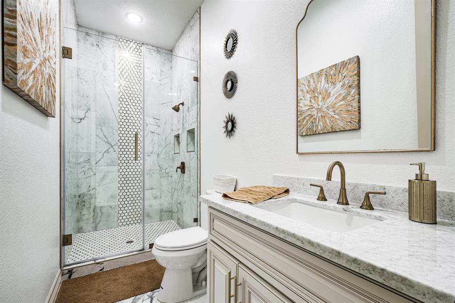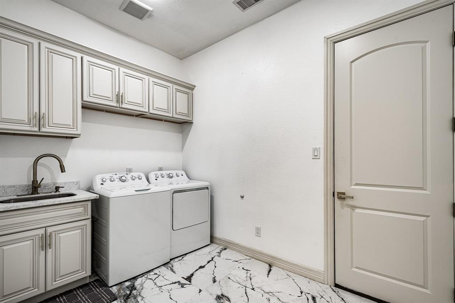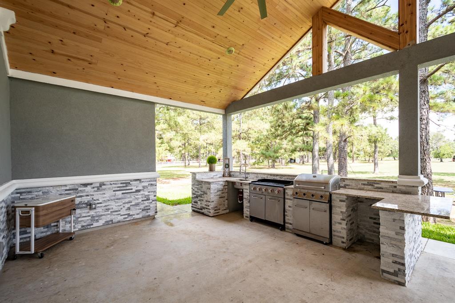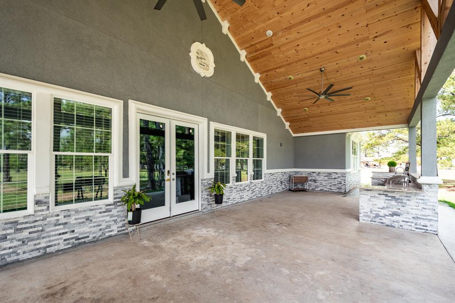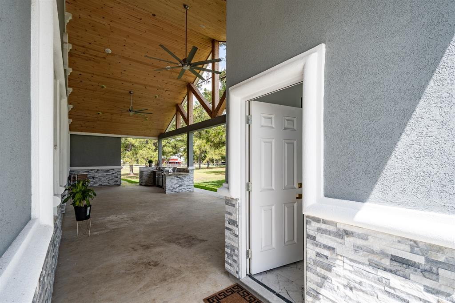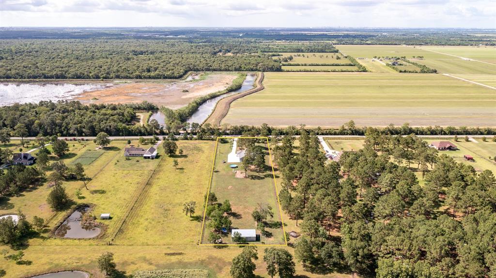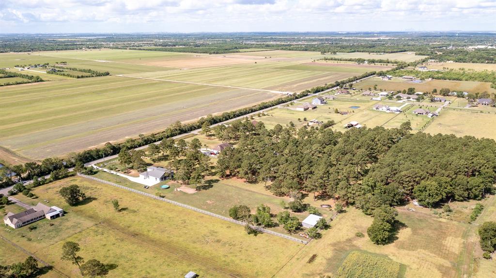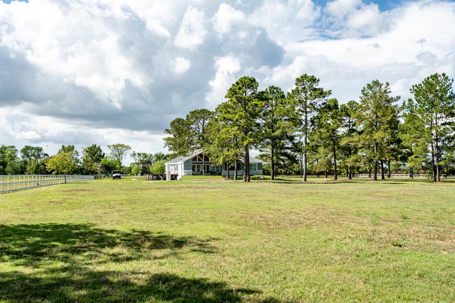4515 Kennings Road
Crosby, TX 77532Located in Turfwood Estates
MLS # 41787932 : Residential
-
 4 beds
4 beds -
 3.5 baths
3.5 baths -
 4,083 ft2
4,083 ft2 -
 126,193 ft2 lot
126,193 ft2 lot -
 Built 2021
Built 2021
Elevation: 37.72 ft - View Flood Map
About This Home
Welcome to El Centenario! This gorgeous 4/3.5/2 sitting on 2.89-Acres with a controlled remote driveway gate and a long entrance driveway. Marble floors throughout the entire house, high ceilings. Oversized walk-in shower, huge utility room with soaking sink, walk-in pantry. Stainless Steel appliances and 36"-range stove and custom-made wood cabinets, backsplash, granite countertops, crystal chandeliers. You will love the beautiful front door. Ready to entertain with the outdoor kitchenet, one full bathroom outside and high wood ceilings porch. Plenty of room for all your toys. To many upgrades, you have to see it!Listing Price
$1,100,000
Aug 23, 2022
$1,100,000
Aug 23, 2022
Current Price
$839,900
618 days on market
$839,900
618 days on market
Jan 16, 2023 (146 days listed)
Price reduced to $1,080,000.
Price reduced to $1,080,000.
Jan 31, 2023 (162 days listed)
Price reduced to $999,998.
Price reduced to $999,998.
May 15, 2023 (265 days listed)
Price reduced to $949,900.
Price reduced to $949,900.
Jun 20, 2023 (301 days listed)
Price reduced to $849,900.
Price reduced to $849,900.
Jan 18, 2024 (513 days listed)
Price reduced to $839,900.
Price reduced to $839,900.
Address: 4515 Kennings Road
Property Type: Residential
Status: Active
Bedrooms: 4 Bedrooms
Baths: 3 Full & 1 Half Bath(s)
Garage: 2 Car Attached Garage
Stories: 1 Story
Style: Traditional
Year Built: 2021 / Appraisal District
Build Sqft: 4,083 / Appraisa
New Constr:
Builder:
Subdivision: Turfwood Estates (Recent Sales)
Market Area: Crosby Area
City - Zip: Crosby - 77532
Maintenance Fees:
Other Fees:
Taxes w/o Exempt: $2726
Key Map®: PAGE 421J
MLS # / Area: 41787932 / Northeast
Days Listed: 618
Property Type: Residential
Status: Active
Bedrooms: 4 Bedrooms
Baths: 3 Full & 1 Half Bath(s)
Garage: 2 Car Attached Garage
Stories: 1 Story
Style: Traditional
Year Built: 2021 / Appraisal District
Build Sqft: 4,083 / Appraisa
New Constr:
Builder:
Subdivision: Turfwood Estates (Recent Sales)
Market Area: Crosby Area
City - Zip: Crosby - 77532
Maintenance Fees:
Other Fees:
Taxes w/o Exempt: $2726
Key Map®: PAGE 421J
MLS # / Area: 41787932 / Northeast
Days Listed: 618
Interior Dimensions
Den:
Dining: 18X11
Kitchen: 18X11
Breakfast:
1st Bed: 18X17
2nd Bed: 17X12
3rd Bed: 14X12
4th Bed: 12X10
5th Bed:
Study/Library:
Gameroom:
Media Room:
Extra Room:
Utility Room:
Interior Features
Disposal: Yes
Microwave: Yes
Range: Gas Range
Oven: Gas Oven
Connection: Electric Dryer Connections, Gas Dryer Connections
Bedrooms: All Bedrooms Down
Heating: Central Gas
Cooling: Central Electric
Flooring: Marble Floors
Countertop:
Master Bath:
Fireplace:
Energy:
Exterior Features
Outdoor Kitchen, Patio/Deck
Exter Constrn: Outdoor Kitchen, Patio/DeckLot Description: Cleared
Lot Size: 126,193 sqft
Acres Desc: 2 Up to 5 Acres
Private Pool: No
Area Pool: No
Golf Course Name:
Water & Sewer: Septic Tank, Well
Restrictions: Deed restrictions
Disclosures: Sellers Disclosure
Defects:
Roof: Composition
Foundation: Slab
School Information
Elementary School: BARRETT ELEMENT
Middle School: CROSBY MIDDLE S
High School: CROSBY HIGH SCH
No reviews are currently available.


