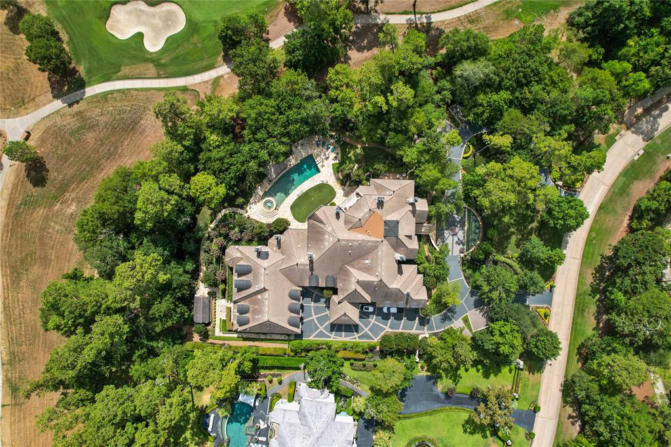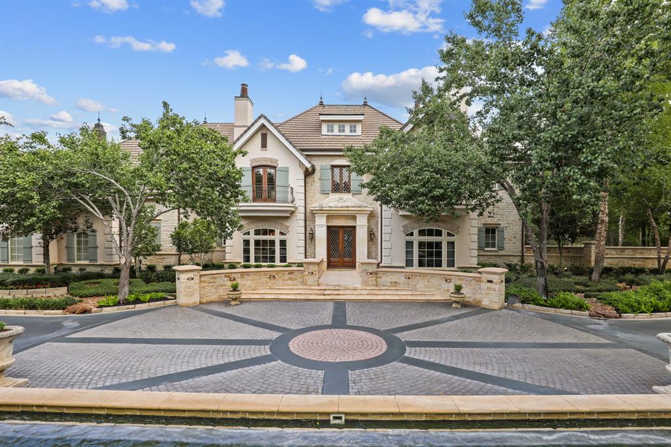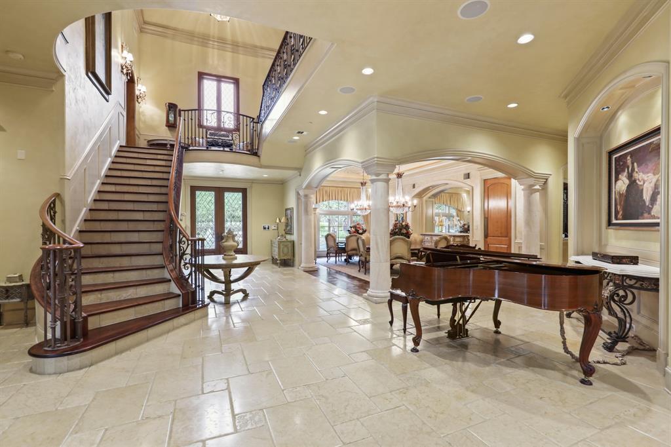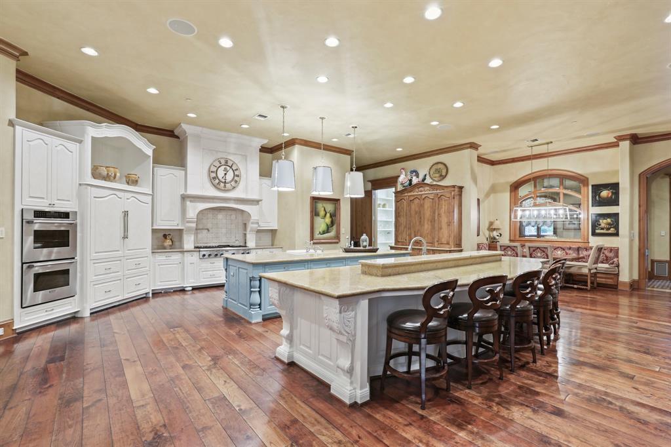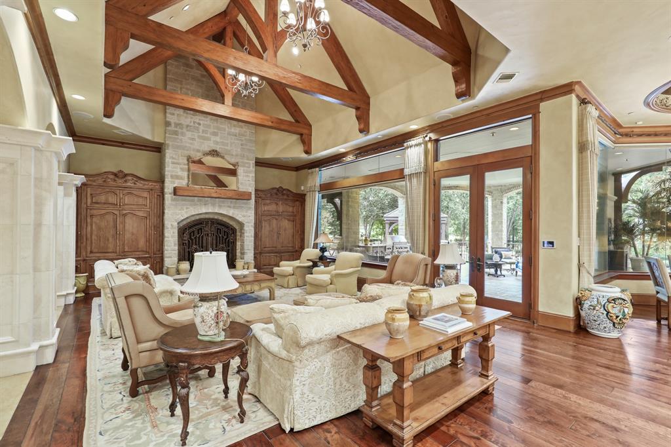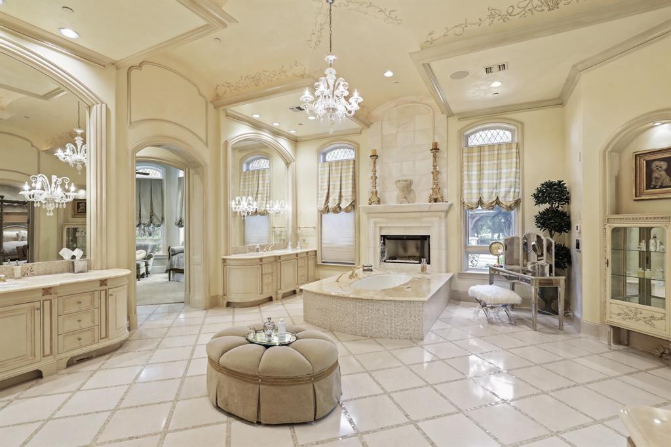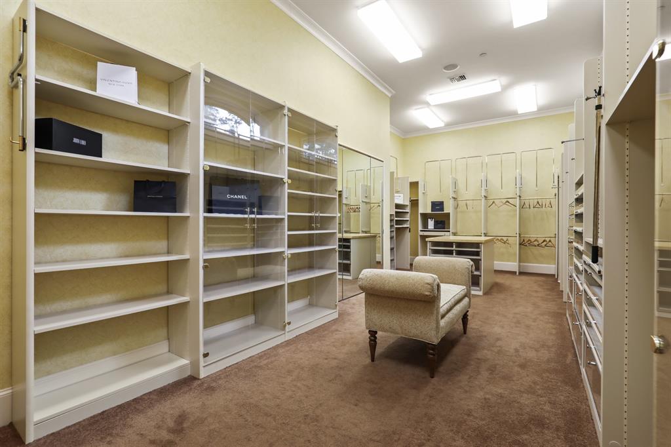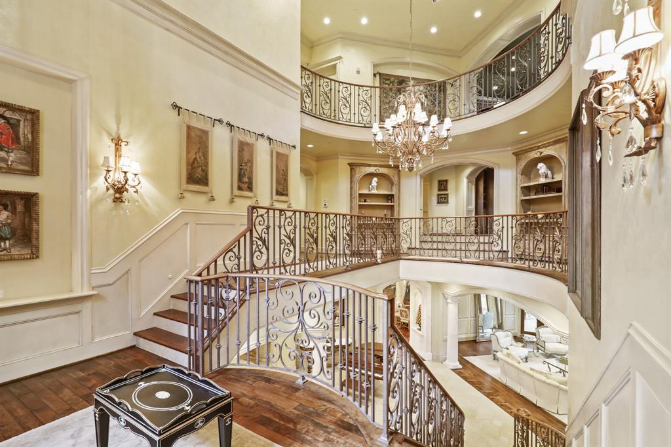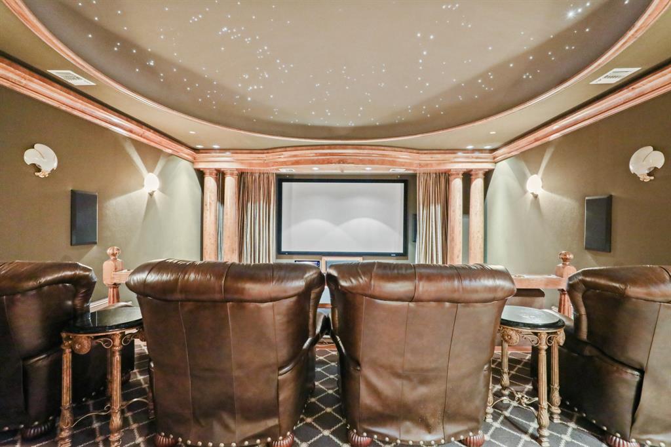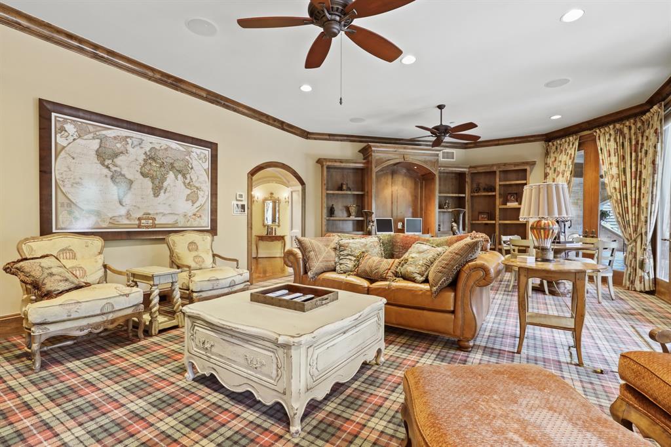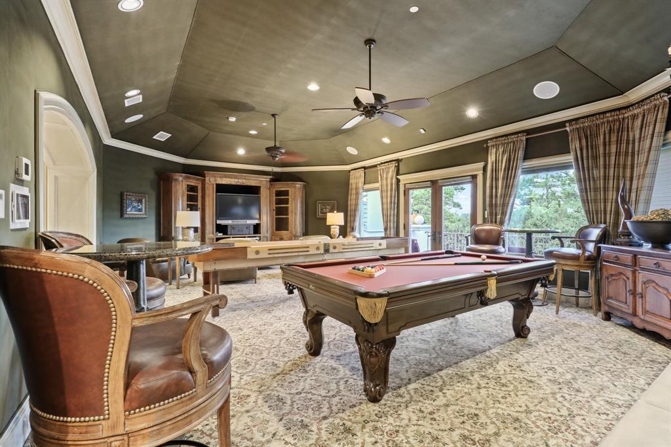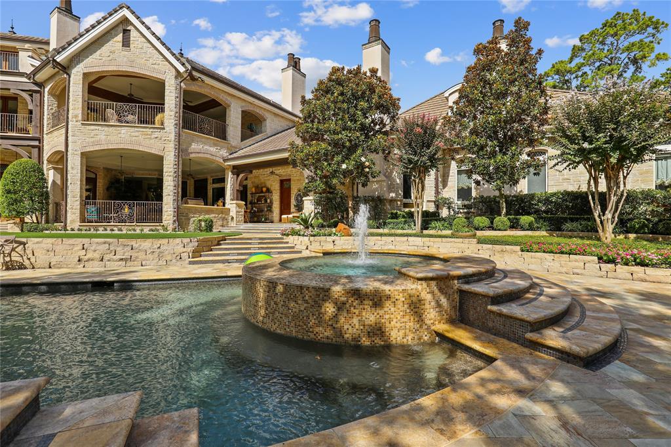51 Grand Regency Circle
The Woodlands, TX 77382Located in Wdlnds Village Of Carlton Wo
MLS # 28529739 : Residential
-
 8 beds
8 beds -
 10.5 baths
10.5 baths -
 21,353 ft2
21,353 ft2 -
 105,988 ft2 lot
105,988 ft2 lot -
 Built 2003
Built 2003
Listing Insights
Elevation: 183.28 ft - View Flood Map
About This Home
This sprawling estate of over 20, 000 square feet harmoniously blends luxury with its natural surroundings, offering breathtaking views of Bear Branch Lake and Jack Nicklaus Holes No. 7 and 8. As you arrive through the gated drive, synchronized fountains welcome you to a grand terrace and a three-story foyer adorned with exquisite details. From American Cherry hardwoods to Viking and Subzero appliances, every aspect exudes luxury and sophistication. Additional highlights include a two-story library, a 300+ bottle wine room, and Crestron Home Automation for seamless control. With impeccable media and game rooms, en-suite bedrooms, and a nine-car climatized garage, this estate epitomizes indulgence and functionality.
Address: 51 Grand Regency Circle
Property Type: Residential
Status: Active
Bedrooms: 8 Bedrooms
Baths: 8 Full & 5 Half Bath(s)
Garage: 9 Car Attached Garage, Oversized Garage
Stories: 3 Story
Style: French
Year Built: 2003 / Appraisal District
Build Sqft: 21,353 / Appraisa
New Constr:
Builder:
Subdivision: Wdlnds Village Of Carlton Wo (Recent Sales)
Market Area: The Woodlands
City - Zip: The Woodlands - 77382
Maintenance Fees:
Other Fees:
Taxes w/o Exempt: $110323
Key Map®: PAGE 216T
MLS # / Area: 28529739 / Montgomery County SW
Days Listed: 30
Property Type: Residential
Status: Active
Bedrooms: 8 Bedrooms
Baths: 8 Full & 5 Half Bath(s)
Garage: 9 Car Attached Garage, Oversized Garage
Stories: 3 Story
Style: French
Year Built: 2003 / Appraisal District
Build Sqft: 21,353 / Appraisa
New Constr:
Builder:
Subdivision: Wdlnds Village Of Carlton Wo (Recent Sales)
Market Area: The Woodlands
City - Zip: The Woodlands - 77382
Maintenance Fees:
Other Fees:
Taxes w/o Exempt: $110323
Key Map®: PAGE 216T
MLS # / Area: 28529739 / Montgomery County SW
Days Listed: 30
Interior Dimensions
Den:
Dining:
Kitchen:
Breakfast:
1st Bed:
2nd Bed:
3rd Bed:
4th Bed:
5th Bed:
Study/Library:
Gameroom:
Media Room:
Extra Room:
Utility Room:
Interior Features
2 Staircases, Alarm System - Owned, Balcony, Elevator, Fire/Smoke Alarm, Formal Entry/Foyer, High Ceiling, Prewired for Alarm System, Spa/Hot Tub, Steel Beams, Wet Bar, Window Coverings, Wired for Sound
Dishwasher: YesDisposal: Yes
Microwave: Yes
Range: Freestanding Range, Gas Range
Oven: Convection Oven, Double Oven, Electric Ove
Connection: Electric Dryer Connections, Gas Dryer Connections, Washer Connections
Bedrooms: 2 Bedrooms Down, En-Suite Bath, Primary Bed - 1st Floor, Sitting Area, Walk-In Closet
Heating: Central Gas, Zoned
Cooling: Central Electric, Zoned
Flooring: Carpet, Marble Floors, Stone, Wood
Countertop: Onyx/Granite/Marbl
Master Bath: Bidet, Primary Bath: Double Sinks, Primary Bath: Jetted Tub, Primary Bath: Separate Shower
Fireplace: 8 / Gaslog Fireplace, Wood Burning Fireplace
Energy: Ceiling Fans, Digital Program Thermostat, High-Efficiency HVAC, Insulated Doors, Insulated/Low-E windows
Exterior Features
Back Yard, Back Yard Fenced, Balcony, Controlled Subdivision Access, Covered Patio/Deck, Fully Fenced, Greenhouse, Outdoor Fireplace, Outdoor Kitchen, Patio/Deck, Spa/Hot Tub, Sprinkler System, Subdivision Tennis Court, Workshop
Exter Constrn: Back Yard, Back Yard Fenced, Balcony, Controlled Subdivision Access, Covered Patio/Deck, Fully Fenced, Greenhouse, Outdoor Fireplace, Outdoor Kitchen, Patio/Deck, Spa/Hot Tub, Sprinkler System, Subdivision Tennis Court, WorkshopLot Description: Greenbelt, In Golf Course Community, On Golf Course, Subdivision Lot, Water View, Wooded
Lot Size: 105,988 sqft
Acres Desc: 2 Up to 5 Acres
Private Pool: Yes
Area Pool: Yes
Golf Course Name: The Club at Carlton Woods
Water & Sewer: Water District
Restrictions: Deed restrictions
Disclosures: Mud, Sellers Disclosure
Defects:
Roof: Tile
Foundation: Slab
School Information
Elementary School: TOUGH ELEMENTAR
Middle School: MCCULLOUGH JUNI
High School: THE WOODLANDS H
Broker: Coldwell Banker Realty - The Woodlands
Last Updated: 05/01/2024
Report Inaccurate Information
Last Updated: 05/01/2024
Report Inaccurate Information
No reviews are currently available.

