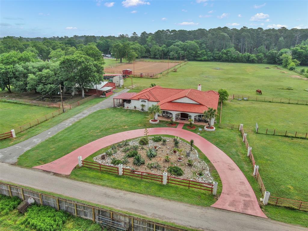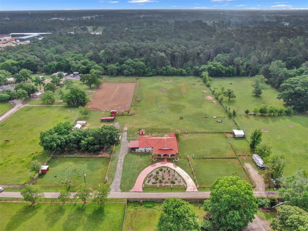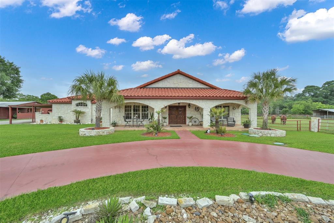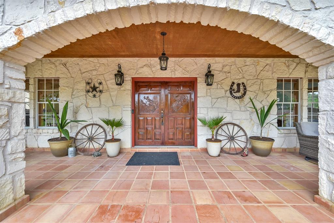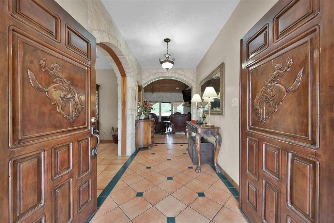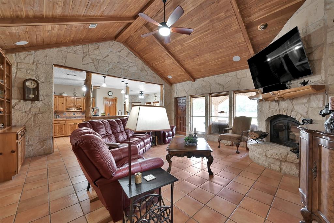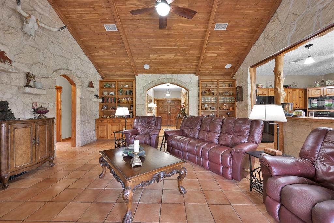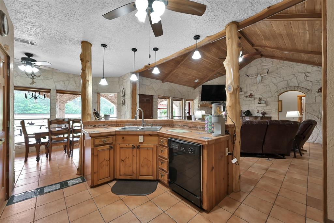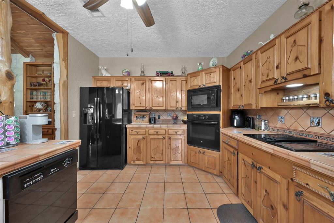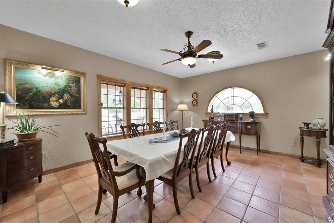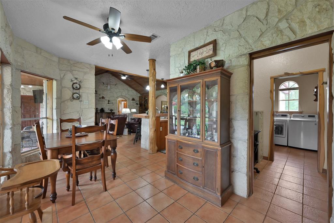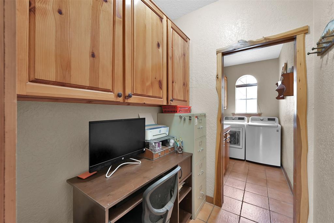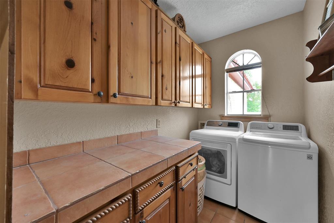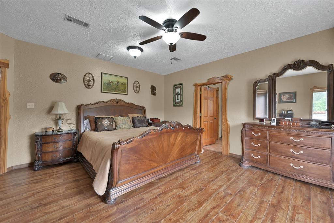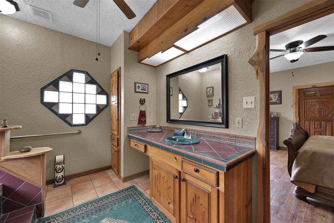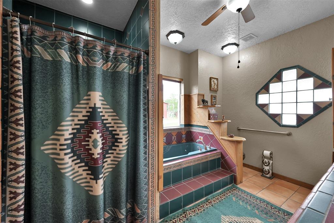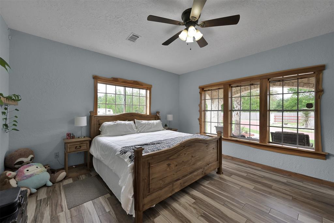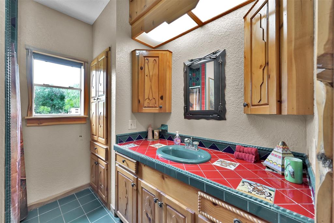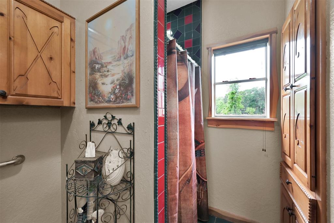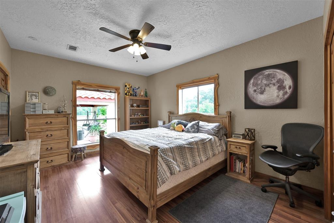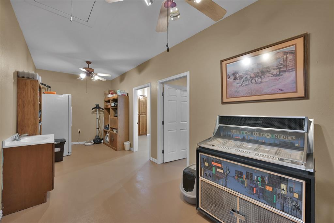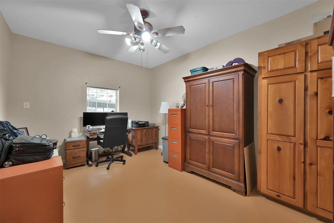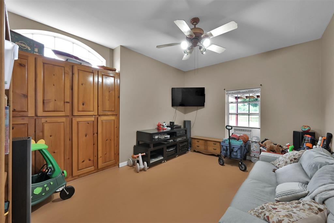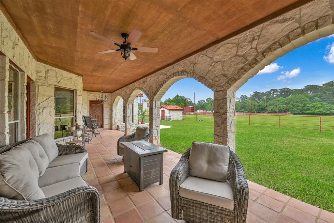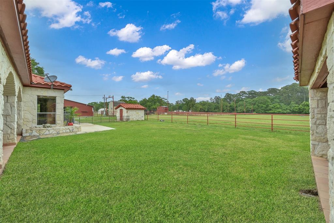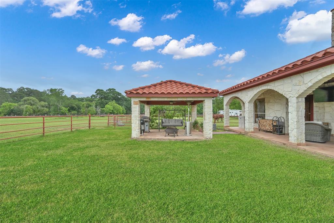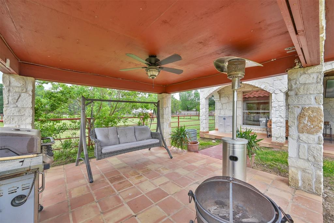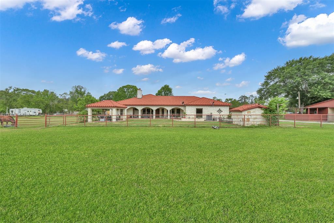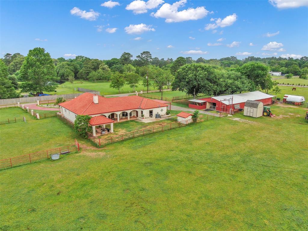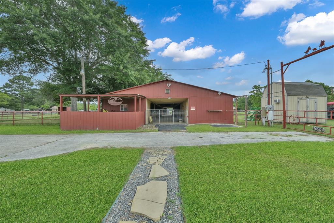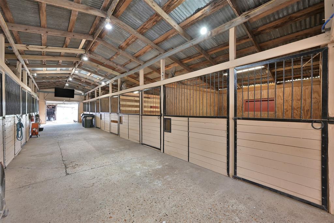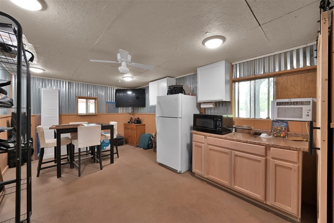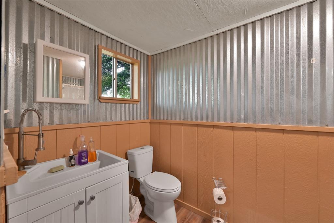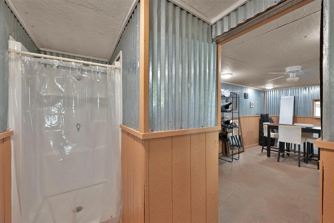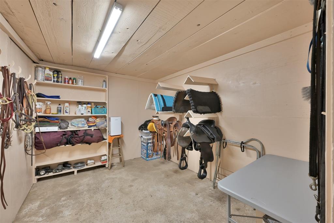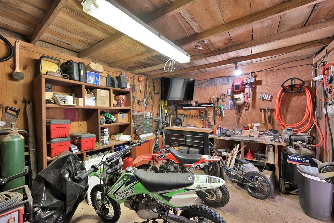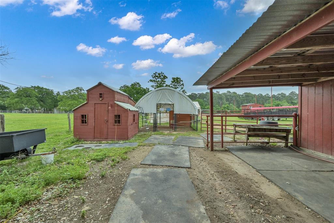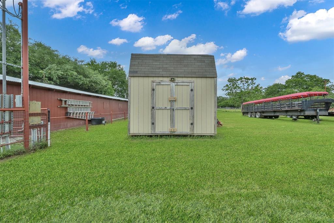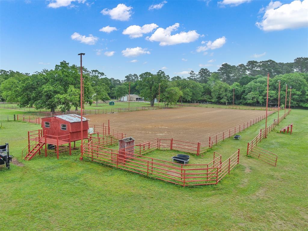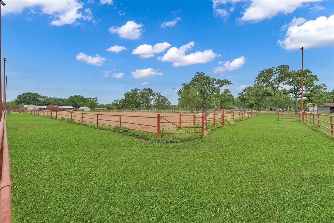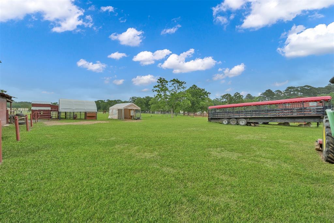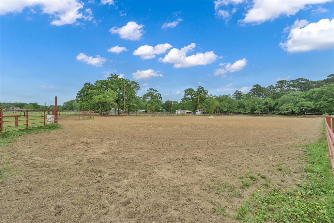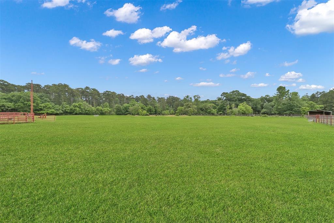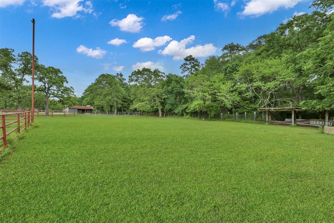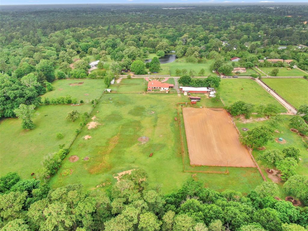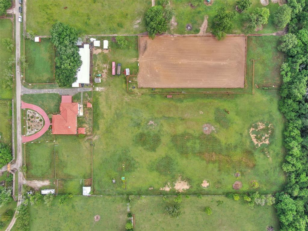533 Abney Lane
Magnolia, TX 77355Located in T Ward Surv Abs # 613
MLS # 10038095 : Residential
-
 3 beds
3 beds -
 2 baths
2 baths -
 3,057 ft2
3,057 ft2 -
 267,023 ft2 lot
267,023 ft2 lot -
 Built 1998
Built 1998
Listing Insights
Elevation: 236.95 ft - View Flood Map
About This Home
WOW, talk about a one of a kind country ranch and equine paradise. This custom spanish/mediterranean estate sits on just over 6 unrestricted acres. The property is completely fenced and boasts 8 paddocks with run-in's, a 300'x150' professional arena with announcer box and spectator stands perfect for riding, team roping, and barrel racing. The horse barn is outfitted with 10 (12x12) pens, an oversized lounge with bathroom, spacious tack room and more! The custom home is wrapped in austin stone and features a terra cotta roof sure to impress. Upon entering the 3 bedroom 2 bathroom home you will notice the attention to detail with live-edge wood trim throughout, hand carved doors, double height vaulted ceilings featuring wood beams, austin stone accents walls, custom built in's, a chefs kitchen, a cozy fire place and so much more! The primary bedroom is attached to a ensuite featuring a jetted tub and walk-in shower. With over 300k in upgrades this ranch is a must see! Call today!
Address: 533 Abney Lane
Property Type: Residential
Status: Active
Bedrooms: 3 Bedrooms
Baths: 2 Full
Garage: 0 Car
Stories: 1 Story
Style: Mediterranean, ranch, traditional
Year Built: 1998 / Appraisal District
Build Sqft: 3,057 / Appraisa
New Constr:
Builder:
Subdivision: T Ward Surv Abs # 613 (Recent Sales)
Market Area: Magnolia/1488 West
City - Zip: Magnolia - 77355
Maintenance Fees:
Other Fees:
Taxes w/o Exempt: $6036
Key Map®: PAGE 211U
MLS # / Area: 10038095 / Montgomery County SW
Days Listed: 17
Property Type: Residential
Status: Active
Bedrooms: 3 Bedrooms
Baths: 2 Full
Garage: 0 Car
Stories: 1 Story
Style: Mediterranean, ranch, traditional
Year Built: 1998 / Appraisal District
Build Sqft: 3,057 / Appraisa
New Constr:
Builder:
Subdivision: T Ward Surv Abs # 613 (Recent Sales)
Market Area: Magnolia/1488 West
City - Zip: Magnolia - 77355
Maintenance Fees:
Other Fees:
Taxes w/o Exempt: $6036
Key Map®: PAGE 211U
MLS # / Area: 10038095 / Montgomery County SW
Days Listed: 17
Interior Dimensions
Den:
Dining: 19x14
Kitchen: 16x14
Breakfast: 17x10
1st Bed: 18x15
2nd Bed: 15x14
3rd Bed: 16x12
4th Bed: 14x12
5th Bed:
Study/Library:
Gameroom:
Media Room:
Extra Room: 32x10
Utility Room:
Interior Features
Fire/Smoke Alarm, Formal Entry/Foyer, High Ceiling
Dishwasher: YesDisposal: Yes
Microwave: Yes
Range: Electric Cooktop
Oven: Electric Oven
Connection: Electric Dryer Connections, Washer Connections
Bedrooms: En-Suite Bath, Walk-In Closet
Heating: Central Electric
Cooling: Central Electric
Flooring: Tile, Vinyl Plank
Countertop: Custom Tile
Master Bath: Primary Bath: Jetted Tub, Primary Bath: Separate Shower, Secondary Bath(s): Shower Only
Fireplace: 1 / Electric Fireplace
Energy: Ceiling Fans, Digital Program Thermostat, High-Efficiency HVAC, Insulated/Low-E windows
Exterior Features
Back Yard Fenced, Covered Patio/Deck, Cross Fenced, Detached Gar Apt /Quarters, Fully Fenced, Porch, Storage Shed
Exter Constrn: Back Yard Fenced, Covered Patio/Deck, Cross Fenced, Detached Gar Apt /Quarters, Fully Fenced, Porch, Storage ShedLot Description: Cleared
Lot Size: 267,023 sqft
Acres Desc: 5 Up to 10 Acres
Private Pool: No
Area Pool: No
Golf Course Name:
Water & Sewer: Septic Tank, Well
Restrictions: Horses allowed, no restrictions
Disclosures: Sellers Disclosure
Defects:
Roof: Tile
Foundation: Slab
School Information
Elementary School: WILLIE E. WILLI
Middle School: MAGNOLIA JUNIOR
High School: MAGNOLIA WEST H
No reviews are currently available.

