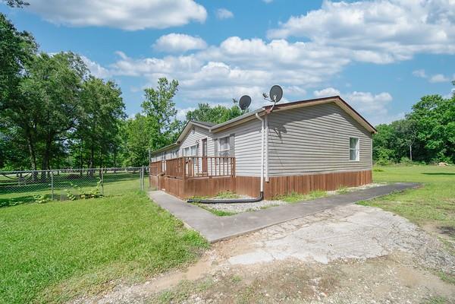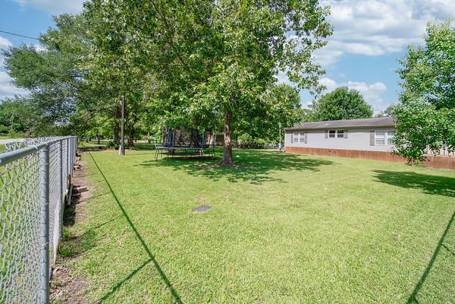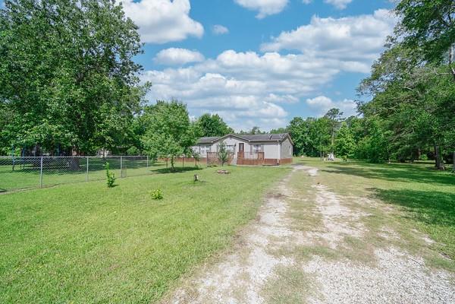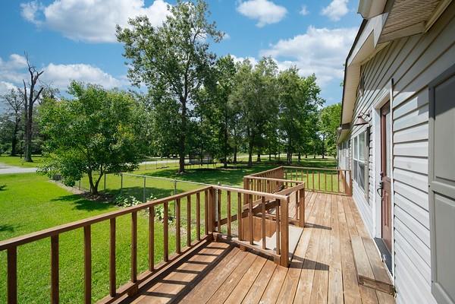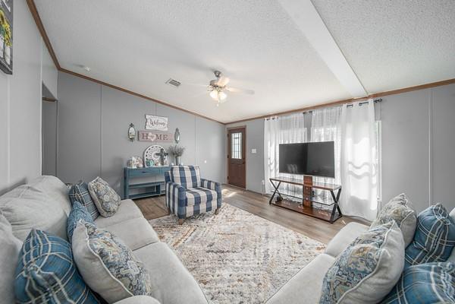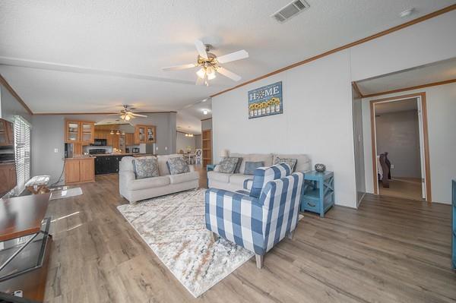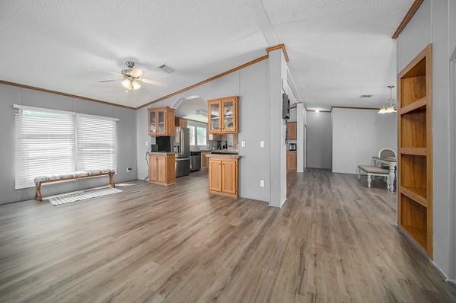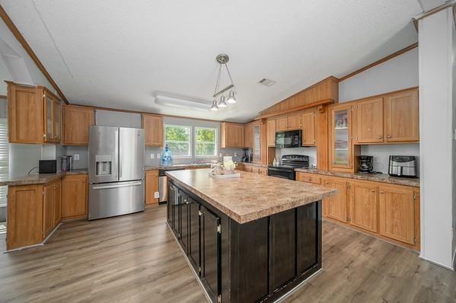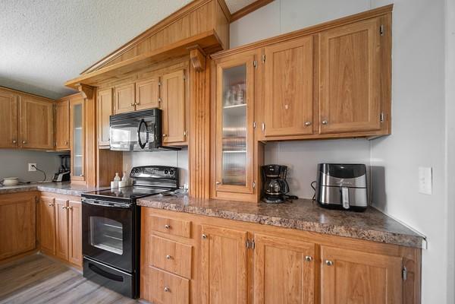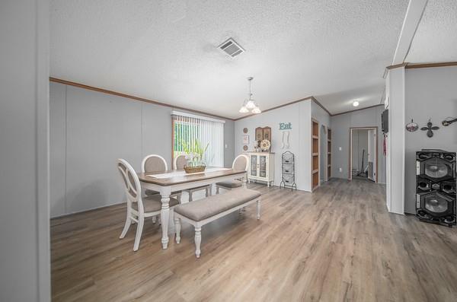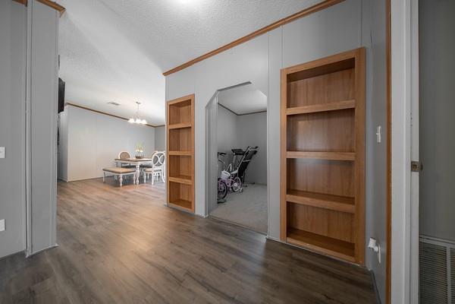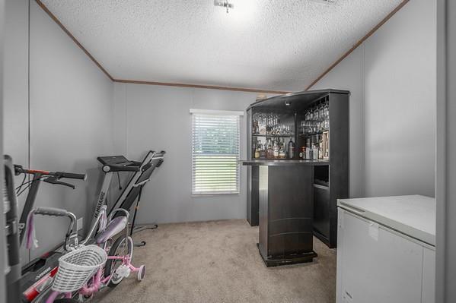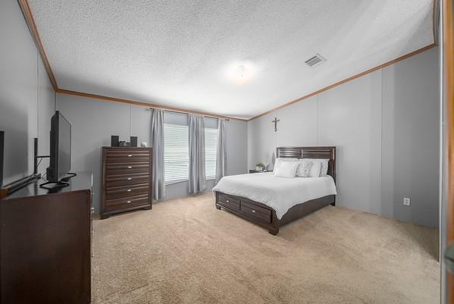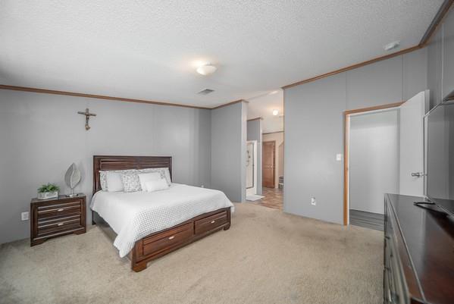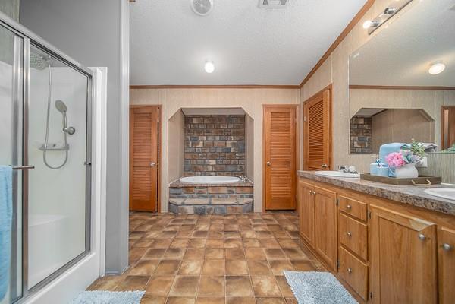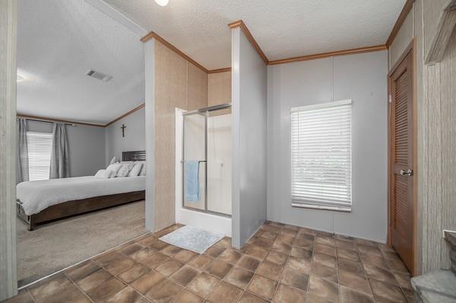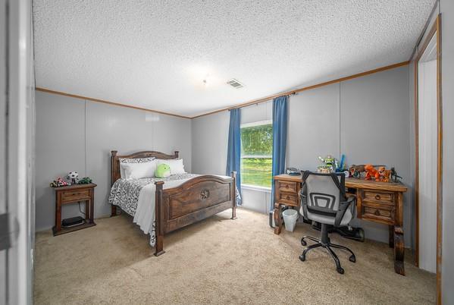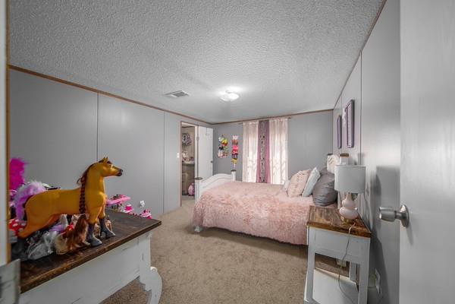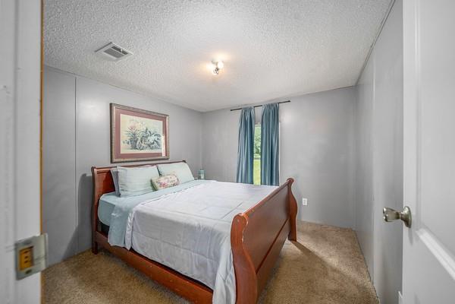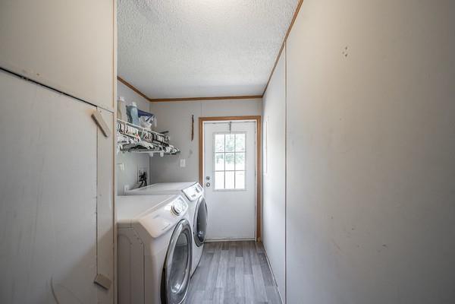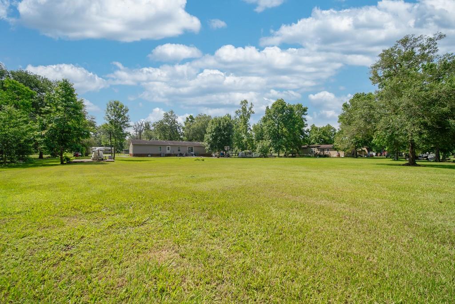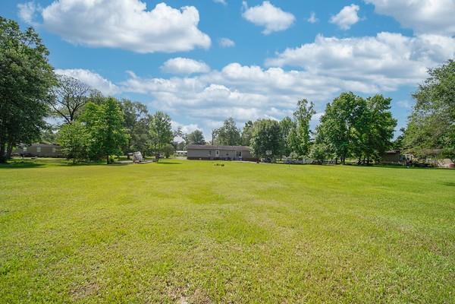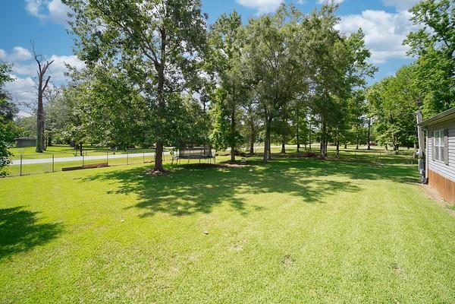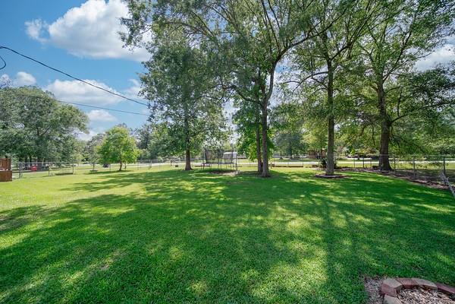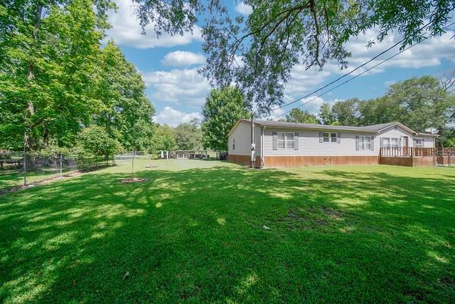590 R 440
Dayton, TX 77535Located in The Ranch, Sec 3
MLS # 86367558 : Residential
-
 4 beds
4 beds -
 2 baths
2 baths -
 2,280 ft2
2,280 ft2 -
 54,406 ft2 lot
54,406 ft2 lot -
 Built 2008
Built 2008
Listing Insights
Elevation: 46.7 ft - View Flood Map
About This Home
Welcome home! Nestled in the countryside of Dayton, TX sits this up-to-date mobile home on 1.2 acres with an AC unit that was completely replaced less than three years ago. This home offers four bedrooms and two full bathrooms. Fresh paint throughout the home. Open floor plan from the huge living area to the kitchen island that has storage openings from both sides. Refrigerator that was bought less than three years ago stays with the home! New floor has been installed all around! This home is ready to be yours, schedule your private tour today!Listing Price
$300,000
Jun 9, 2023
$300,000
Jun 9, 2023
Current Price
$277,000
329 days on market
$277,000
329 days on market
Jun 21, 2023 (12 days listed)
Price reduced to $285,000.
Price reduced to $285,000.
Feb 19, 2024 (255 days listed)
Price reduced to $277,000.
Price reduced to $277,000.
Apr 2, 2024 (298 days listed)
Status changed to option pending.
Status changed to option pending.
Apr 8, 2024 (305 days listed)
Status changed to pending.
Status changed to pending.
Address: 590 R 440
Property Type: Residential
Status: Pending
Bedrooms: 4 Bedrooms
Baths: 2 Full
Garage: 0 Car
Stories: 1 Story
Style: Contemporary/modern
Year Built: 2008 / Appraisal District
Build Sqft: 2,280 / Appraisa
New Constr:
Builder:
Subdivision: The Ranch, Sec 3 (Recent Sales)
Market Area: Dayton
City - Zip: Dayton - 77535
Maintenance Fees:
Other Fees:
Taxes w/o Exempt: $3247
Key Map®:
MLS # / Area: 86367558 / Liberty County
Days Listed: 319
Property Type: Residential
Status: Pending
Bedrooms: 4 Bedrooms
Baths: 2 Full
Garage: 0 Car
Stories: 1 Story
Style: Contemporary/modern
Year Built: 2008 / Appraisal District
Build Sqft: 2,280 / Appraisa
New Constr:
Builder:
Subdivision: The Ranch, Sec 3 (Recent Sales)
Market Area: Dayton
City - Zip: Dayton - 77535
Maintenance Fees:
Other Fees:
Taxes w/o Exempt: $3247
Key Map®:
MLS # / Area: 86367558 / Liberty County
Days Listed: 319
Interior Dimensions
Den: 18x15
Dining: 15x12
Kitchen:
Breakfast:
1st Bed: 15x15
2nd Bed: 16x11
3rd Bed: 15x10
4th Bed: 12x10
5th Bed:
Study/Library:
Gameroom:
Media Room:
Extra Room: 10x9
Utility Room:
Interior Features
Dryer Included, Refrigerator Included, Spa/Hot Tub, Washer Included
Dishwasher: YesDisposal: No
Microwave: Yes
Range: Electric Cooktop
Oven: Electric Oven
Connection: Electric Dryer Connections
Bedrooms: All Bedrooms Down, Primary Bed - 1st Floor
Heating: Central Electric
Cooling: Central Electric
Flooring: Carpet, Vinyl
Countertop:
Master Bath: Primary Bath: Double Sinks
Fireplace:
Energy: Ceiling Fans
Exterior Features
Back Yard, Partially Fenced, Patio/Deck
Exter Constrn: Back Yard, Partially Fenced, Patio/DeckLot Description: Subdivision Lot
Lot Size: 54,406 sqft
Acres Desc: 1 Up to 2 Acres
Private Pool: No
Area Pool: No
Golf Course Name:
Water & Sewer: Septic Tank
Restrictions: No restrictions
Disclosures: Sellers Disclosure
Defects:
Roof: Composition
Foundation: Block & Beam
School Information
Elementary School: KIMMIE M. BROWN
Middle School: WOODROW WILSON
High School: DAYTON HIGH SCH
No reviews are currently available.

