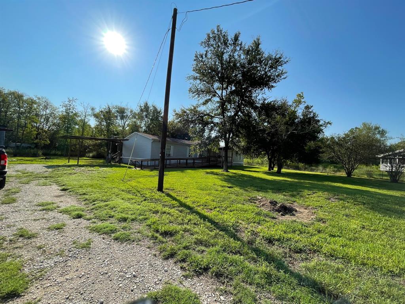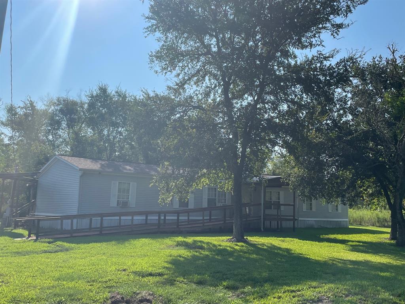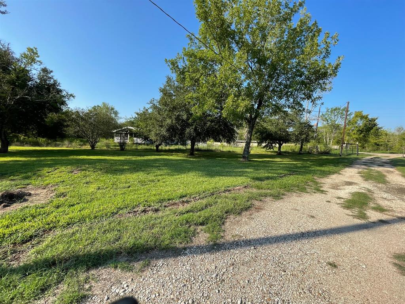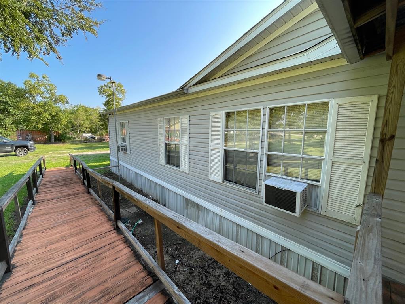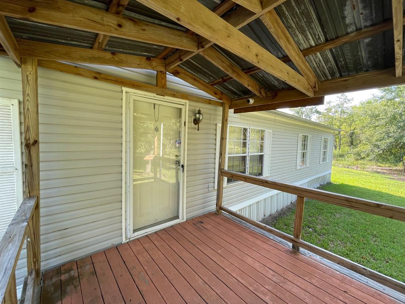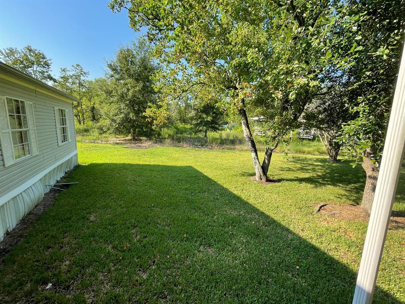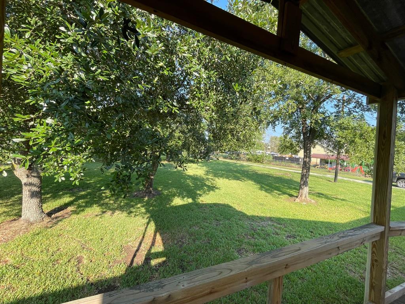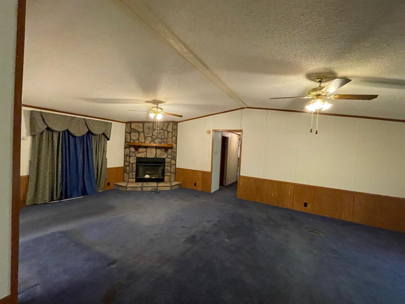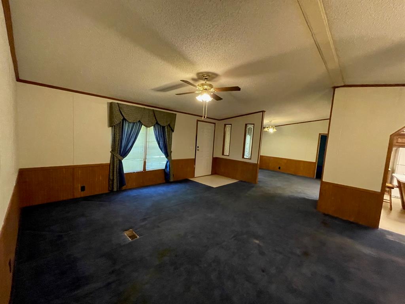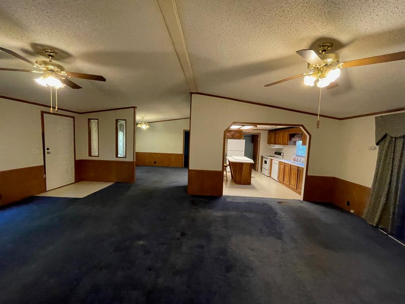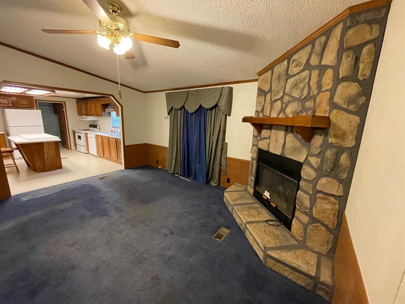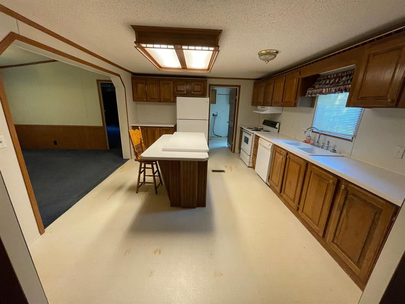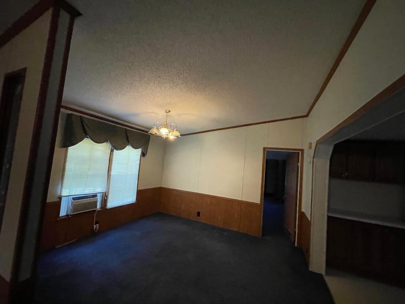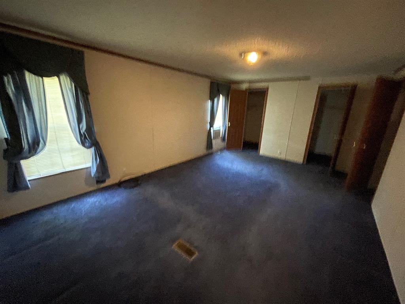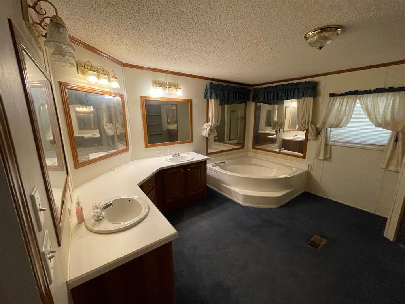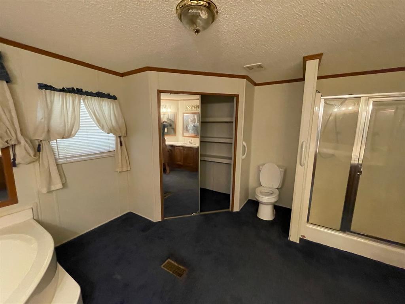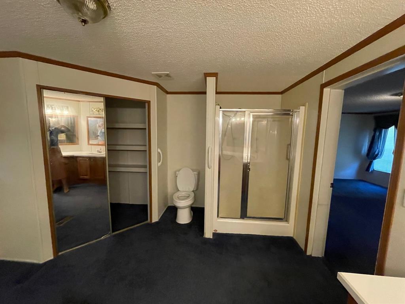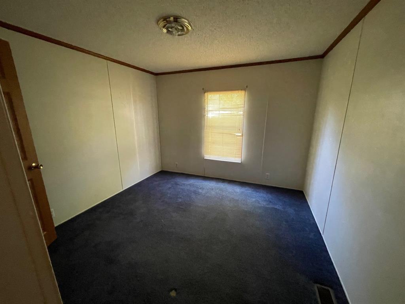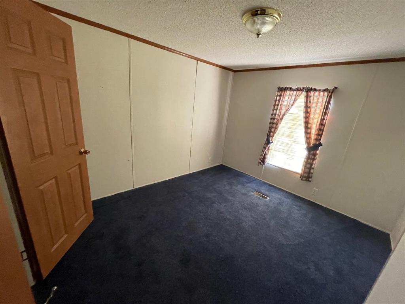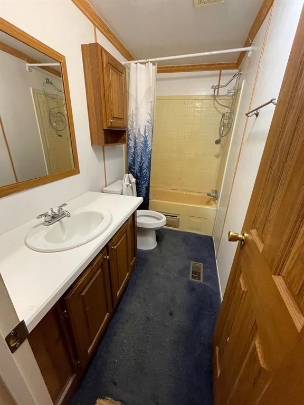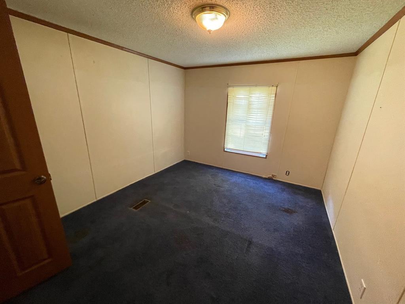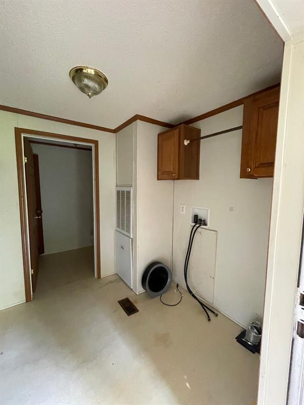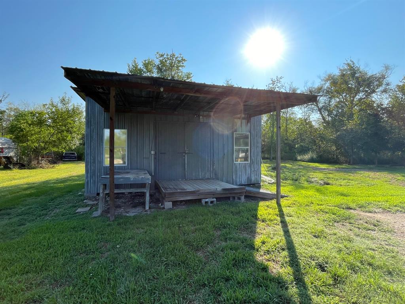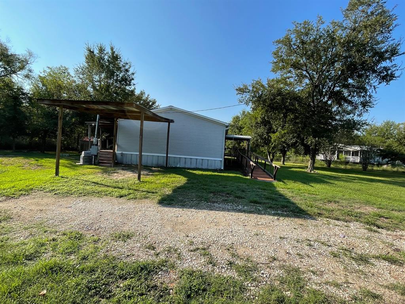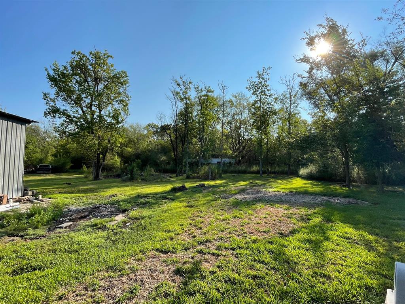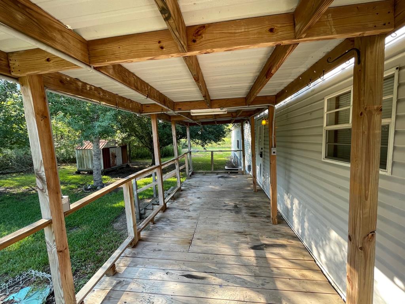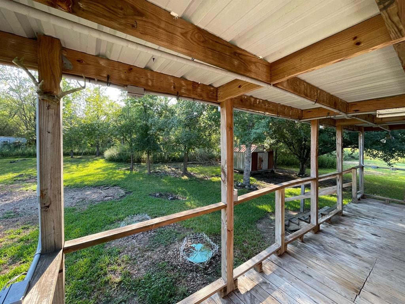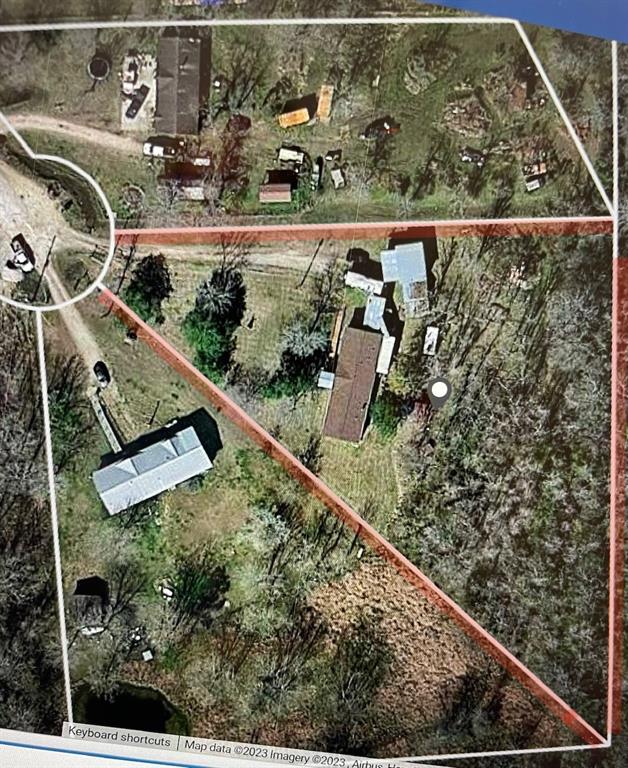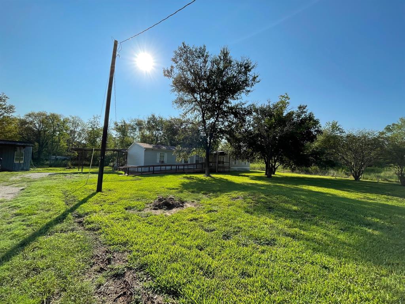635 County Road 4902
Dayton, TX 77535Located in Sherwood Glen
MLS # 74294893 : Residential
-
 4 beds
4 beds -
 2.5 baths
2.5 baths -
 1,976 ft2
1,976 ft2 -
 66,647 ft2 lot
66,647 ft2 lot -
 Built 1998
Built 1998
Elevation: 60.2 ft - View Flood Map
About This Home
Great Location Just Off Hwy 90 and 5 Minutes From 99. Nice Double Wide Mobile Home With Four Bedrooms 2 1/2 Baths Sitting On a Peaceful 1 1/2 Acre Lot. Quiet and Private Setting. Partially Cleared With Large 30X20 Storage Shed, Front and Back Porches, Unrestricted!!Listing Price
$167,000
Mar 16, 2024
$167,000
Mar 16, 2024
Current Price
$167,000
45 days on market
$167,000
45 days on market
Apr 4, 2024 (20 days listed)
Status changed to option pending.
Status changed to option pending.
Apr 11, 2024 (27 days listed)
Status changed to pending.
Status changed to pending.
Address: 635 County Road 4902
Property Type: Residential
Status: Pending
Bedrooms: 4 Bedrooms
Baths: 2 Full & 1 Half Bath(s)
Garage: 2 Car Detached Carport
Stories: 1 Story
Style: Other style
Year Built: 1998 / Appraisal District
Build Sqft: 1,976 / Appraisa
New Constr:
Builder:
Subdivision: Sherwood Glen (Recent Sales)
Market Area: Dayton
City - Zip: Dayton - 77535
Maintenance Fees:
Other Fees:
Taxes w/o Exempt: $1529
Key Map®:
MLS # / Area: 74294893 / Liberty County
Days Listed: 76
Property Type: Residential
Status: Pending
Bedrooms: 4 Bedrooms
Baths: 2 Full & 1 Half Bath(s)
Garage: 2 Car Detached Carport
Stories: 1 Story
Style: Other style
Year Built: 1998 / Appraisal District
Build Sqft: 1,976 / Appraisa
New Constr:
Builder:
Subdivision: Sherwood Glen (Recent Sales)
Market Area: Dayton
City - Zip: Dayton - 77535
Maintenance Fees:
Other Fees:
Taxes w/o Exempt: $1529
Key Map®:
MLS # / Area: 74294893 / Liberty County
Days Listed: 76
Interior Dimensions
Den:
Dining:
Kitchen:
Breakfast:
1st Bed:
2nd Bed:
3rd Bed:
4th Bed:
5th Bed:
Study/Library:
Gameroom:
Media Room:
Extra Room:
Utility Room:
Interior Features
Disposal: No
Microwave: No
Range: Electric Range
Oven: Freestanding Oven
Connection: Electric Dryer Connections, Washer Connections
Bedrooms: All Bedrooms Down, Split Plan
Heating: Window Unit
Cooling: Window Units
Flooring: Carpet, Vinyl
Countertop:
Master Bath: Primary Bath: Double Sinks, Primary Bath: Separate Shower, Primary Bath: Soaking Tub
Fireplace: 1 /
Energy: Ceiling Fans
Exterior Features
Back Green Space, Covered Patio/Deck, Partially Fenced, Patio/Deck, Storage Shed, Workshop
Exter Constrn: Back Green Space, Covered Patio/Deck, Partially Fenced, Patio/Deck, Storage Shed, WorkshopLot Description: Wooded
Lot Size: 66,647 sqft
Acres Desc: 1 Up to 2 Acres
Private Pool: No
Area Pool: No
Golf Course Name:
Water & Sewer: Public Water, Septic Tank
Restrictions: No restrictions
Disclosures: Estate
Defects:
Roof: Composition
Foundation: Other
School Information
Elementary School: STEPHEN F. AUST
Middle School: WOODROW WILSON
High School: DAYTON HIGH SCH
Broker: Jane Byrd Properties International LLC
Last Updated: 04/30/2024
Report Inaccurate Information
Last Updated: 04/30/2024
Report Inaccurate Information
No reviews are currently available.

