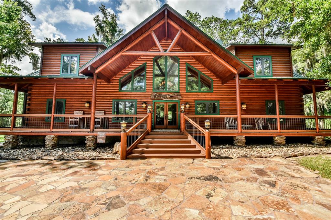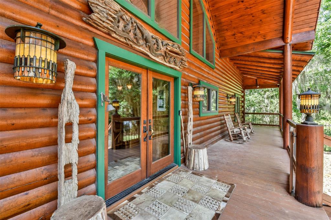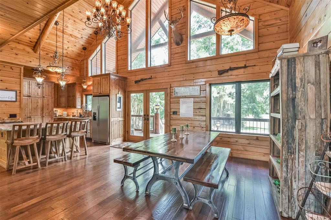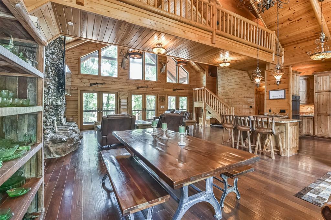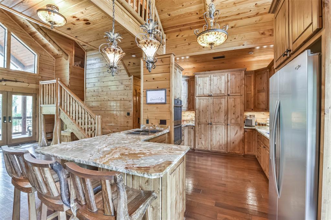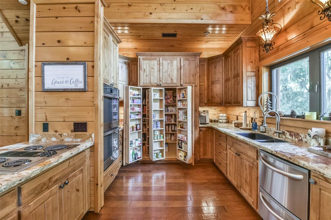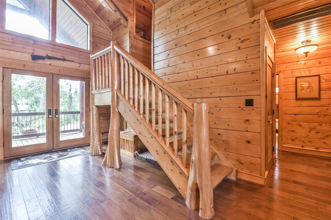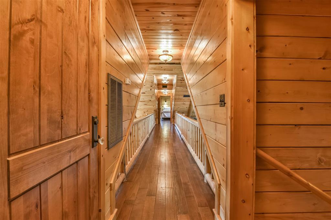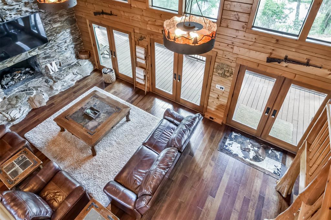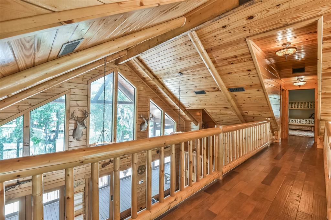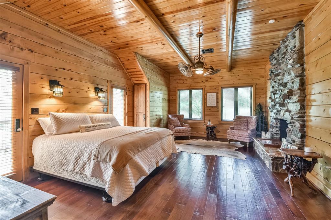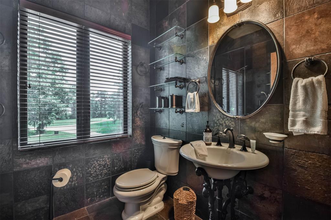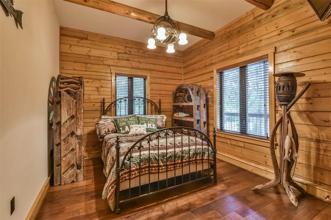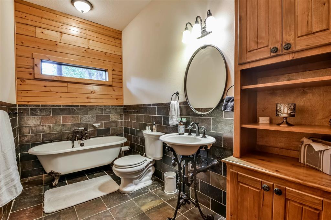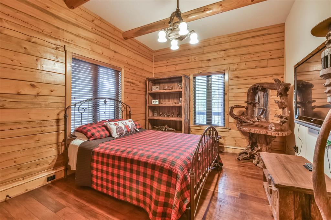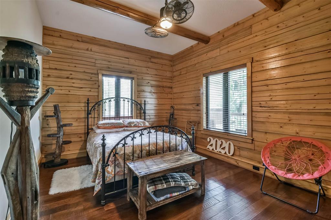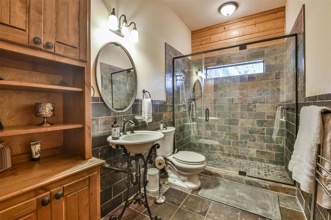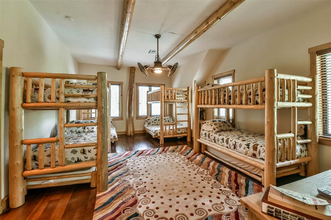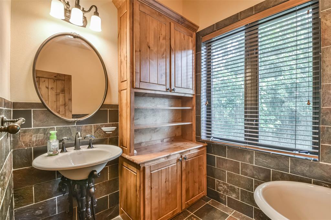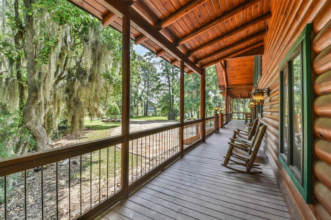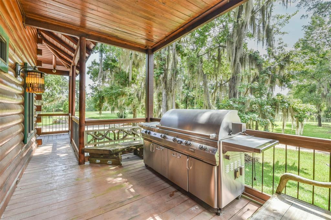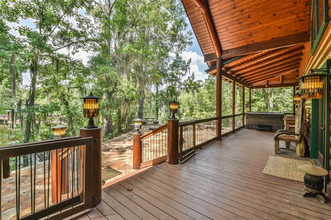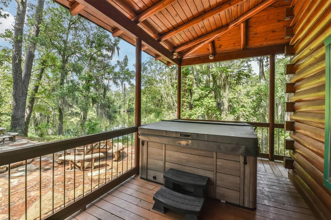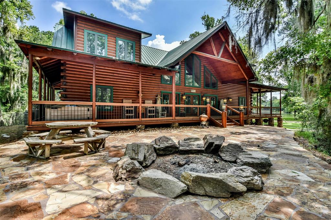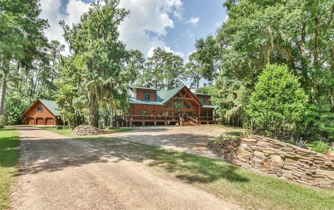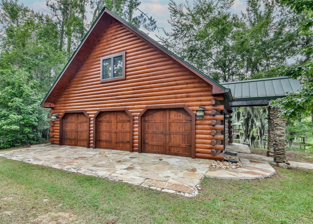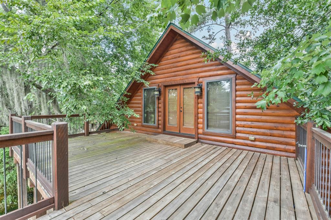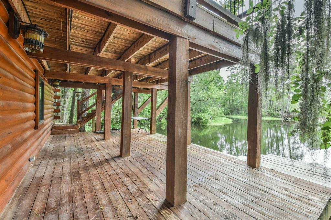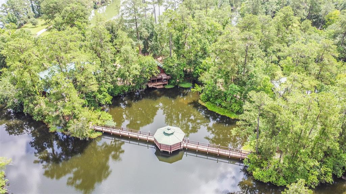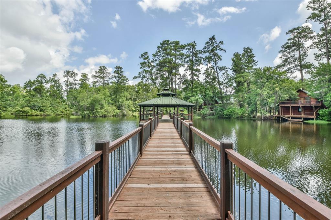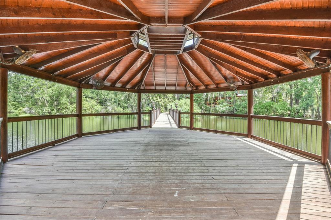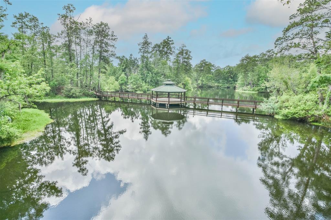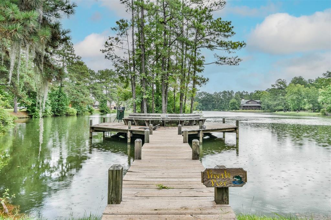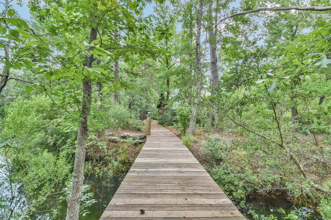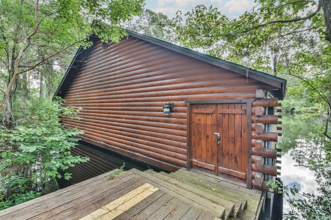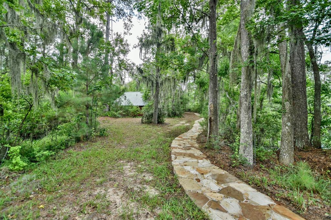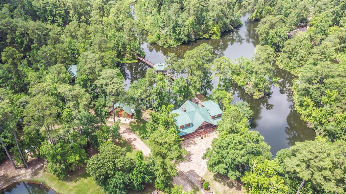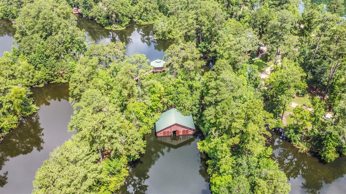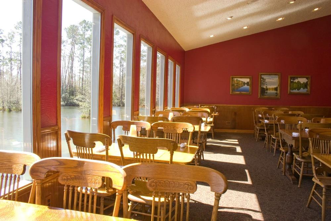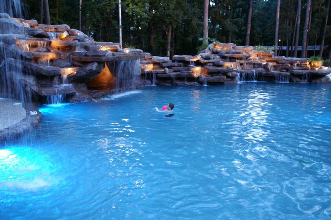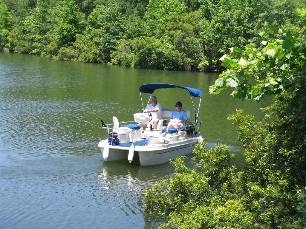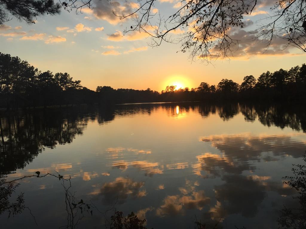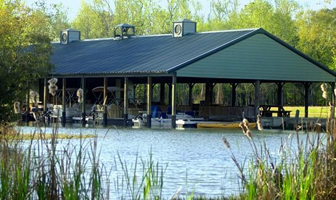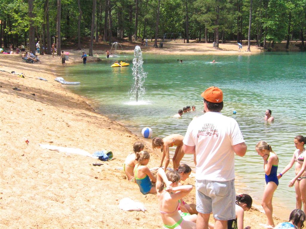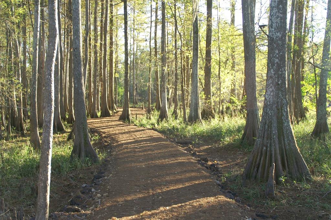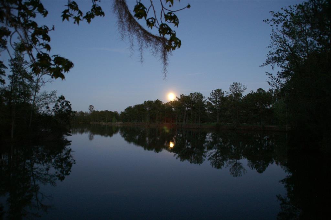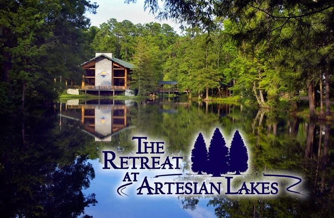78 Raccoon Ramble
Cleveland, TX 77327Located in Artesian Lakes, Sec 1
MLS # 44075687 : Residential
-
 6 beds
6 beds -
 5.5 baths
5.5 baths -
 3,755 ft2
3,755 ft2 -
 2.90 acres
2.90 acres -
 Built 2007
Built 2007
Elevation: 70.78 ft - View Flood Map
About This Home
Fabulous property on two lots, affording views of three different lakes.Two-story log home with metal roof and covered decks all around. Master bedroom upstairs features a stone-wall fireplace, seating area, bathroom, and balcony. A 2nd bedroom with bathroom is located at the opposite end of a suspended walkway, with plenty of space for several bunk beds, a play area.
The open concept great room has soaring ceilings and panoramic windows, a striking two-story stone-walled fireplace, wood flooring, and Tiffany-style light fixtures. The kitchen has quartz countertops, custom cabinetry, and stainless appliances.
Four identical bedrooms, two bathrooms with slate flooring, and a laundry room complete the downstairs.
The 3-car garage has built-in cabinetry and a 1/2-bath downstairs; and a studio apartment with full bath and large deck upstairs.
The exterior is resort-like with a boulder fire ring, a large gazebo built on piers above the lake, and a 3-berth boathouse.
Listing Price
$1,325,000
May 9, 2023
$1,325,000
May 9, 2023
Current Price
$1,000,000
357 days on market
$1,000,000
357 days on market
Sep 4, 2023 (118 days listed)
Status changed to pending.
Status changed to pending.
Oct 9, 2023 (153 days listed)
Status changed to active.
Status changed to active.
Oct 31, 2023 (175 days listed)
Price reduced to $1,000,000.
Price reduced to $1,000,000.
Address: 78 Raccoon Ramble
Property Type: Residential
Status: Active
Bedrooms: 6 Bedrooms
Baths: 5 Full & 1 Half Bath(s)
Garage: 3 Car Detached Garage
Stories: 2 Story
Style: Other style
Year Built: 2007 / Appraisal District
Build Sqft: 3,755 / Appraisa
New Constr:
Builder:
Subdivision: Artesian Lakes, Sec 1 (Recent Sales)
Market Area: Liberty County East
City - Zip: Cleveland - 77327
Maintenance Fees:
Other Fees:
Taxes w/o Exempt: $18578
Key Map®:
MLS # / Area: 44075687 / Liberty County
Days Listed: 322
Property Type: Residential
Status: Active
Bedrooms: 6 Bedrooms
Baths: 5 Full & 1 Half Bath(s)
Garage: 3 Car Detached Garage
Stories: 2 Story
Style: Other style
Year Built: 2007 / Appraisal District
Build Sqft: 3,755 / Appraisa
New Constr:
Builder:
Subdivision: Artesian Lakes, Sec 1 (Recent Sales)
Market Area: Liberty County East
City - Zip: Cleveland - 77327
Maintenance Fees:
Other Fees:
Taxes w/o Exempt: $18578
Key Map®:
MLS # / Area: 44075687 / Liberty County
Days Listed: 322
Interior Dimensions
Den:
Dining: 11 X 14
Kitchen: 11 X 14
Breakfast:
1st Bed: 13 X 30
2nd Bed: 15 X 30
3rd Bed: 13 X 12
4th Bed: 13 X 12
5th Bed: 13 X 11
Study/Library:
Gameroom:
Media Room:
Extra Room:
Utility Room:
Interior Features
Balcony, Window Coverings, Dryer Included, Fire/Smoke Alarm, High Ceiling, Refrigerator Included, Washer Included
Dishwasher: YesDisposal: Yes
Microwave: Yes
Range: Electric Range
Oven: Double Oven
Connection: Electric Dryer Connections, Washer Connections
Bedrooms: 2 Bedrooms Down, En-Suite Bath, Primary Bed - 2nd Floor, Sitting Area
Heating: Central Electric
Cooling: Central Electric
Flooring: Slate, Wood
Countertop: Quartz
Master Bath:
Fireplace: 2 / Gas Connections
Energy: High-Efficiency HVAC
Exterior Features
Back Yard, Balcony, Controlled Subdivision Access, Covered Patio/Deck, Detached Gar Apt /Quarters, Patio/Deck, Satellite Dish, Side Yard, Sprinkler System
Exter Constrn: Back Yard, Balcony, Controlled Subdivision Access, Covered Patio/Deck, Detached Gar Apt /Quarters, Patio/Deck, Satellite Dish, Side Yard, Sprinkler SystemLot Description: Subdivision Lot, Water View, Waterfront, Wooded
Lot Size: 2.90 acres
Acres Desc: 2 Up to 5 Acres
Private Pool: No
Area Pool: Yes
Golf Course Name:
Water & Sewer: Aerobic
Restrictions: Deed restrictions
Disclosures: Sellers Disclosure
Defects:
Roof: Aluminum
Foundation: Pier & Beam
School Information
Elementary School: HARDIN ELEMENTA
Middle School: HARDIN JUNIOR H
High School: HARDIN HIGH SCH
No reviews are currently available.

