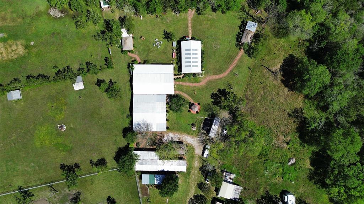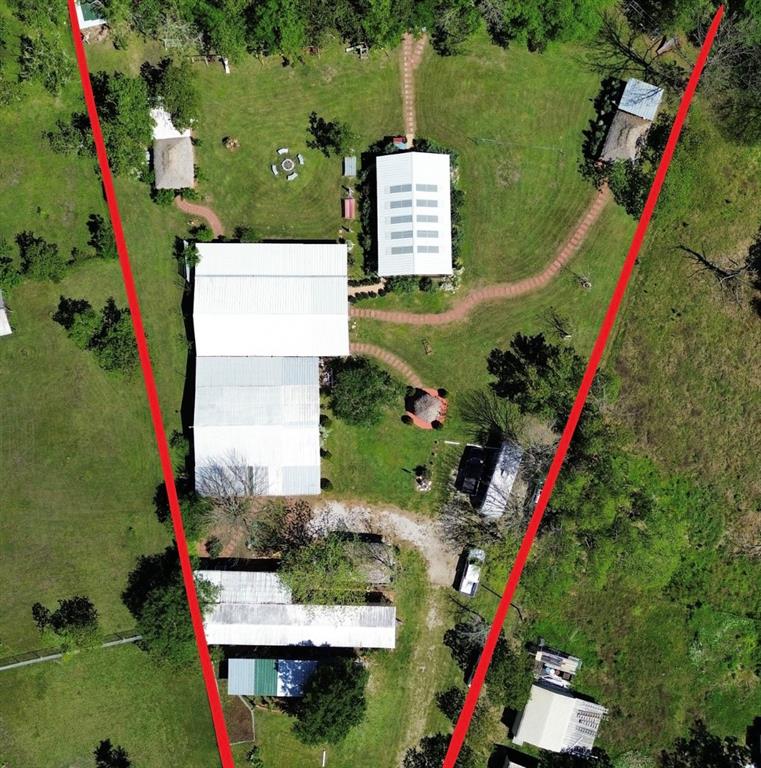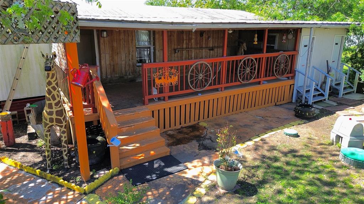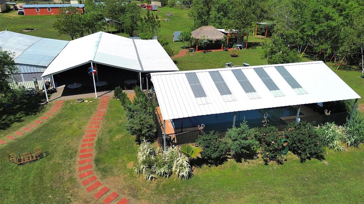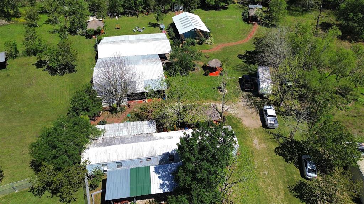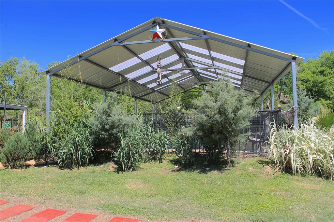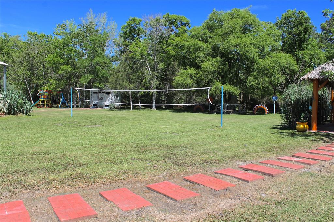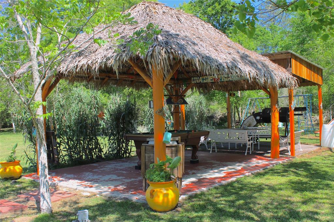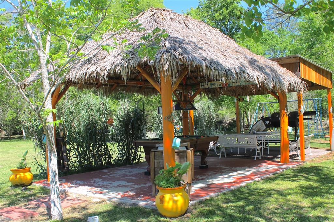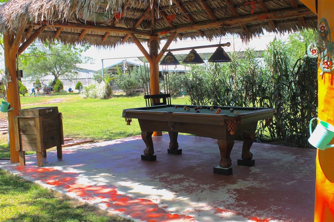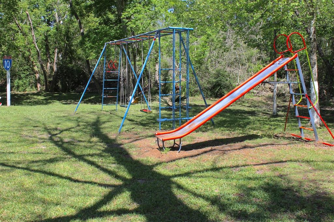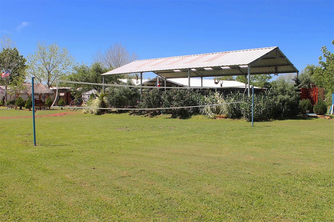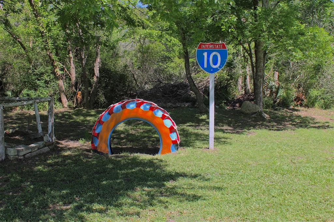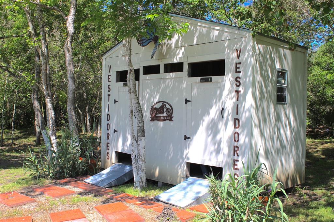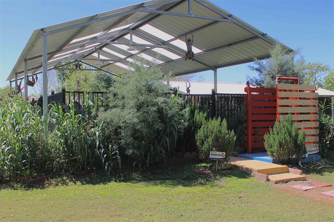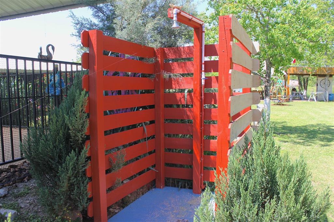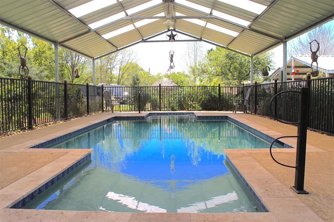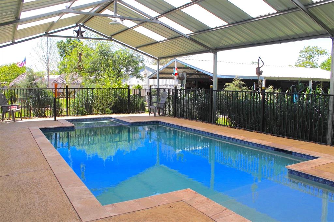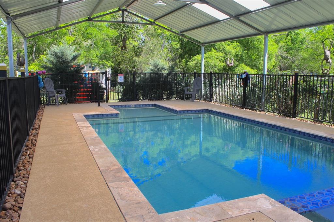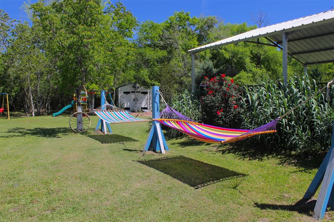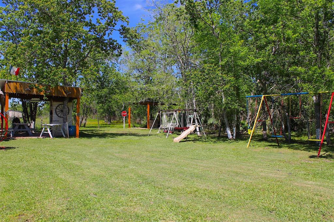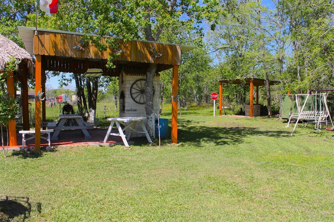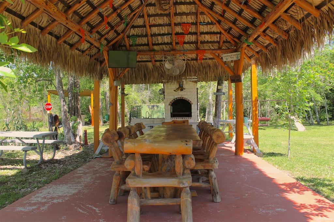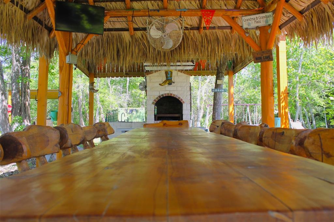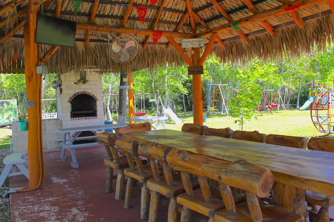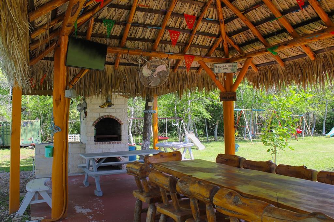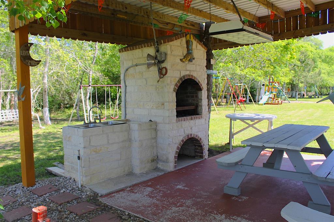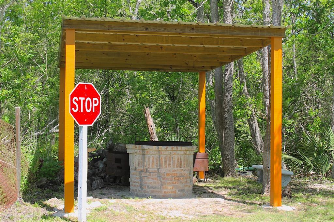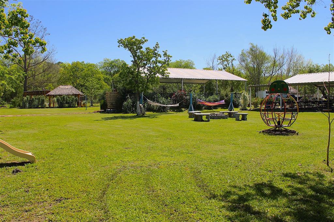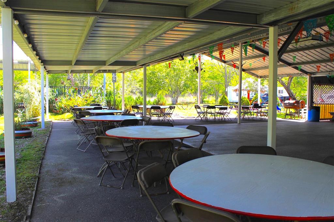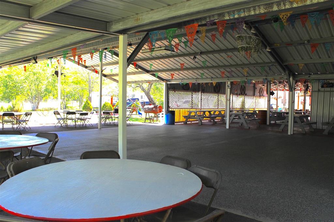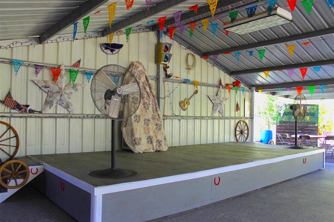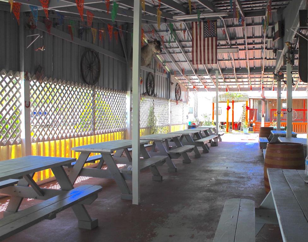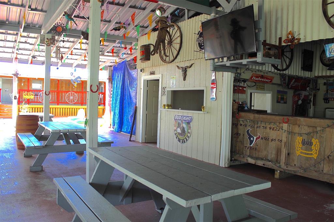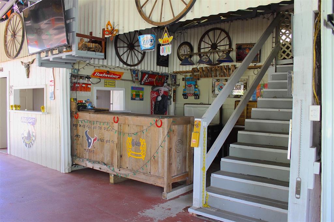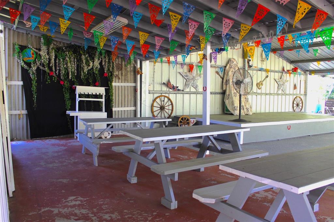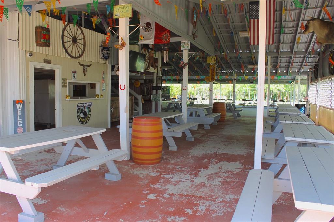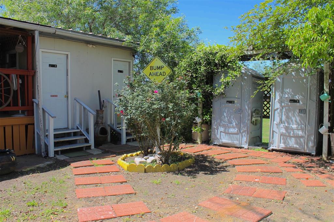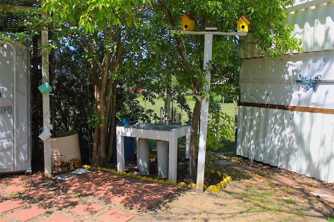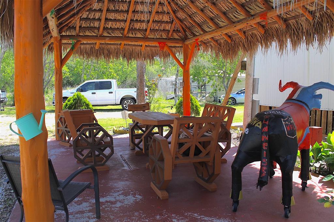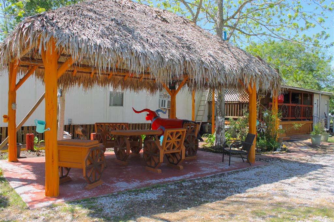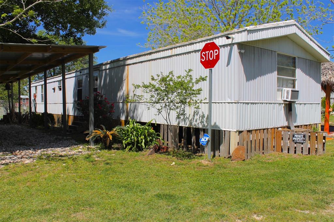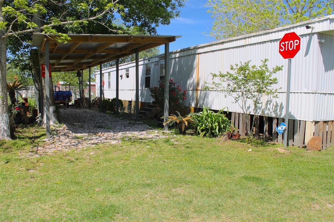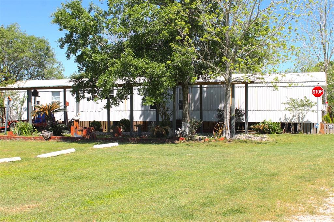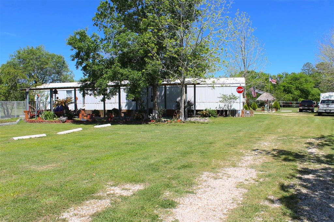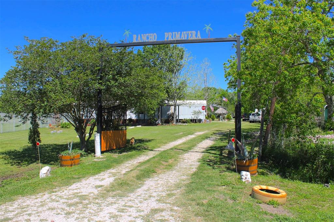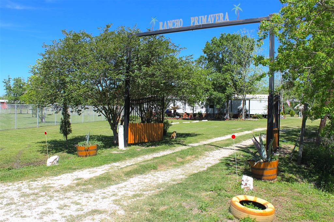81 County Road 4904
Dayton, TX 77535Located in Sherwood Glen
MLS # 53318194 : Residential
-
 3 beds
3 beds -
 2 baths
2 baths -
 0 ft2
0 ft2 -
 55,757 ft2 lot
55,757 ft2 lot -
 Built 2000
Built 2000
Elevation: 60.83 ft - View Flood Map
About This Home
Welcome to this captivating ranch-style living located in Dayton, Tx. Many amenities include a fully fenced covered pool, 4 palapas, large covered patio with performing stage for events, 13 picnic tables, 9 round tables and chairs, outdoor private kitchen, bar area, 4 outdoor restrooms, changing room, rinsing shower pool side, fireplace, pool table, smoking fire pit, children's playground, and much more! The manufactured home boasts three bedrooms, including a primary suite with a private bathroom and plenty of closet space. A second full bathroom serves the additional bedrooms, providing convenience and functionality. Business Property opportunity: $1, 500 per hosting events, Weddings, Birthday parties, Quinceneras. This expansive backyard offers endless possibilities for outdoor enjoyment, whether hosting business events, barbecues or simply soaking up the sunshine. Don't miss out the opportunity to make it yours!
Address: 81 County Road 4904
Property Type: Residential
Status: Active
Bedrooms: 3 Bedrooms
Baths: 2 Full
Garage: 0 Car Detached Carport
Stories: 1 Story
Style: Ranch
Year Built: 2000 / Appraisal District
Build Sqft: 0 / Appraisa
New Constr:
Builder:
Subdivision: Sherwood Glen (Recent Sales)
Market Area: Dayton
City - Zip: Dayton - 77535
Maintenance Fees:
Other Fees:
Taxes w/o Exempt: $2922
Key Map®:
MLS # / Area: 53318194 / Liberty County
Days Listed: 17
Property Type: Residential
Status: Active
Bedrooms: 3 Bedrooms
Baths: 2 Full
Garage: 0 Car Detached Carport
Stories: 1 Story
Style: Ranch
Year Built: 2000 / Appraisal District
Build Sqft: 0 / Appraisa
New Constr:
Builder:
Subdivision: Sherwood Glen (Recent Sales)
Market Area: Dayton
City - Zip: Dayton - 77535
Maintenance Fees:
Other Fees:
Taxes w/o Exempt: $2922
Key Map®:
MLS # / Area: 53318194 / Liberty County
Days Listed: 17
Interior Dimensions
Den:
Dining:
Kitchen:
Breakfast:
1st Bed:
2nd Bed:
3rd Bed:
4th Bed:
5th Bed:
Study/Library:
Gameroom:
Media Room:
Extra Room:
Utility Room:
Interior Features
Disposal: No
Microwave: Yes
Range:
Oven:
Connection: Electric Dryer Connections, Washer Connections
Bedrooms: All Bedrooms Down, Primary Bed - 1st Floor
Heating: No Heating
Cooling: Window Units
Flooring: Vinyl
Countertop:
Master Bath: Primary Bath: Jetted Tub, Secondary Bath(s): Tub/Shower Combo
Fireplace:
Energy: Ceiling Fans
Exterior Features
Lot Description: Other
Lot Size: 55,757 sqft
Acres Desc: 1 Up to 2 Acres
Private Pool: Yes
Area Pool: No
Golf Course Name:
Water & Sewer: Public Water
Restrictions: No restrictions, unknown
Disclosures: Sellers Disclosure
Defects:
Roof: Aluminum
Foundation: Other
School Information
Elementary School: STEPHEN F. AUST
Middle School: WOODROW WILSON
High School: DAYTON HIGH SCH
No reviews are currently available.

